Listings
All fields with an asterisk (*) are mandatory.
Invalid email address.
The security code entered does not match.

3 Beds
, 2 Baths
627 LAKE STREET ,
Rideau Lakes Ontario
Listing # X12256250
3 Beds
, 2 Baths
627 LAKE STREET , Rideau Lakes Ontario
Listing # X12256250
For Rent on Upper Beverly Lake furnished and ready for immediate occupancy! This beautifully appointed log home sits on 6.1 acres of waterfront, offering year-round enjoyment. Spend your summers boating, fishing, and your winters skating, snowmobiling, and ice fishing. Inside, the home features a stunning stone fireplace and vaulted ceilings in the living room, a full kitchen, 4-piece bath, and laundry on the main level. Upstairs includes a 3-piece bath, a primary bedroom with Juliette balcony, a second bedroom, and a finished attic. The wraparound deck provides the perfect space to entertain or unwind while taking in breathtaking sunrise and sunset views. A detached garage/workshop offers even more space, with an insulated upper level ideal for a recreation room, home office, or additional storage. Available now for those looking to enjoy peaceful, year-round lakefront living. (id:7525)
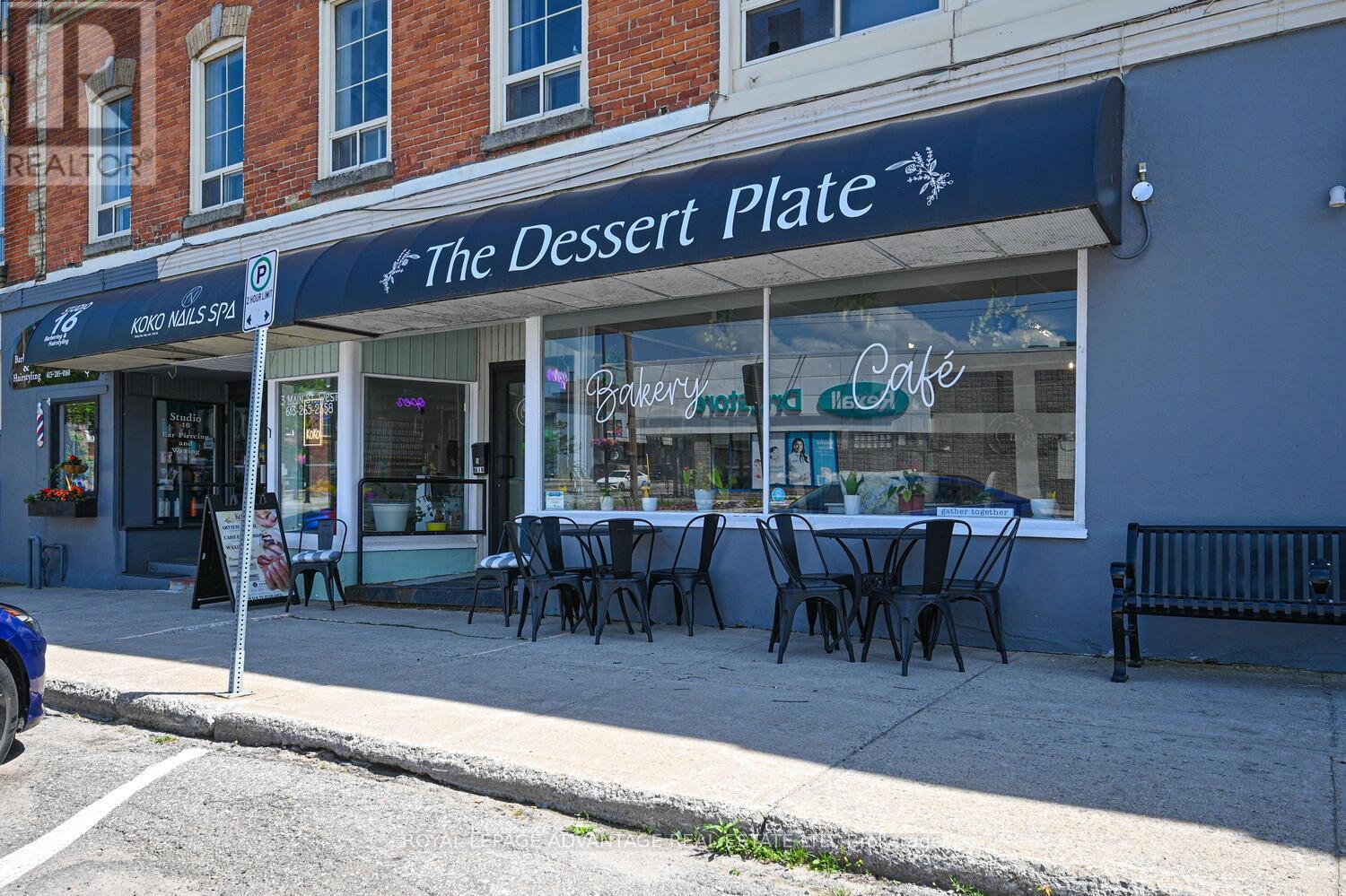
5 MAIN STREET W , Smiths Falls Ontario
Listing # X12248210
An exceptional opportunity to acquire a thriving and well-loved bakery business, strategically located on a prominent main street in Smiths Falls' vibrant downtown core. This established operation boasts a loyal customer base and a sterling reputation for its delectable fresh bakery goods, expertly brewed coffee, and a popular light lunch menu featuring gourmet sandwiches, comforting soups, and crisp salads. The inviting premises, spanning approximately 1000 square feet, offer comfortable seating for up to 25 patrons, creating a warm and welcoming atmosphere for dine-in customers. This turn-key business is being sold as an ongoing concern, providing an unparalleled opportunity for an aspiring entrepreneur or an experienced restaurateur to step into a successful venture with immediate income potential. This is a business-only sale. The property is a rental space. Financials and full equipment list available upon accepted offer. (id:7525)
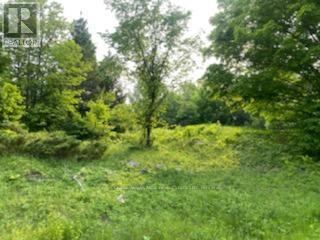
00 ARMSTRONG LINE N , Tay Valley Ontario
Listing # X12078597
Vacant land parcel on the North side of Armstrong Line. The lot has a mixture of open areas and heavily treed areas, has approximately 185 feet of road frontage and about 1.67 acres in size. Armstrong Rd is easily accessed from Highway 7 a great location just minutes to the town of Perth. (40011836) (id:7525)

2047 ROSEDALE ROAD N , Montague Ontario
Listing # X9519219
If you're seeking space away from the city, this property on Rosedale Rd. North is the perfect opportunity. Conveniently located just a short drive from both Carleton Place and Smiths Falls, this lot offers easy access while maintaining a country setting. With a driveway already installed and a township Pin number assigned, this property is ready for you to start building your dream home. (id:7525)
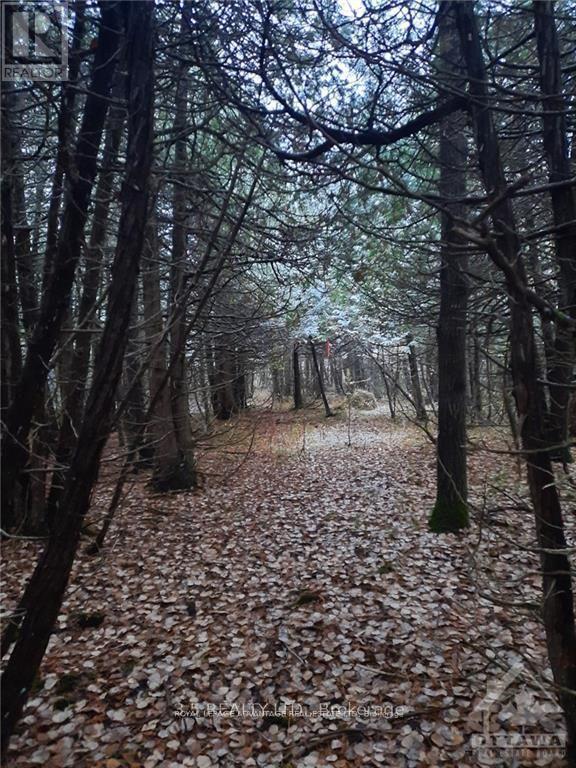
0 KERFORD ROAD , Merrickville-Wolford Ontario
Listing # X11985474
Ideal getaway just minutes south of Merrickville! Ideal for hunt camp, trailer, or tenting! Back to nature, with just over 51 acres with a mix of trees and foliage, pathway created on and to the property. Client has a road survey on the property with approved road allowance possibly installed. Also has a Rideau Valley Conservation Authority report, and an Environmental Impact Statement completed. A paved road with highspeed internet just over 200 feet from the property line! RVCA has approved 2 options for a building envelope, and the Township of Merrickville-Wolford has approved the building of a road. Just sit back and decide what use serves you best. (id:7525)

2876-1 COUNTY 16 ROAD , Merrickville-Wolford Ontario
Listing # X11985493
Beautiful 2.25 acre, treed building lot just 5 km from the Village of Merrickville. Pick your private building site and design the custom home you've always dreamed of. The access with culvert is already in, property is surveyed, hydro and high speed internet available. Buyer to confirm property taxes. (id:7525)
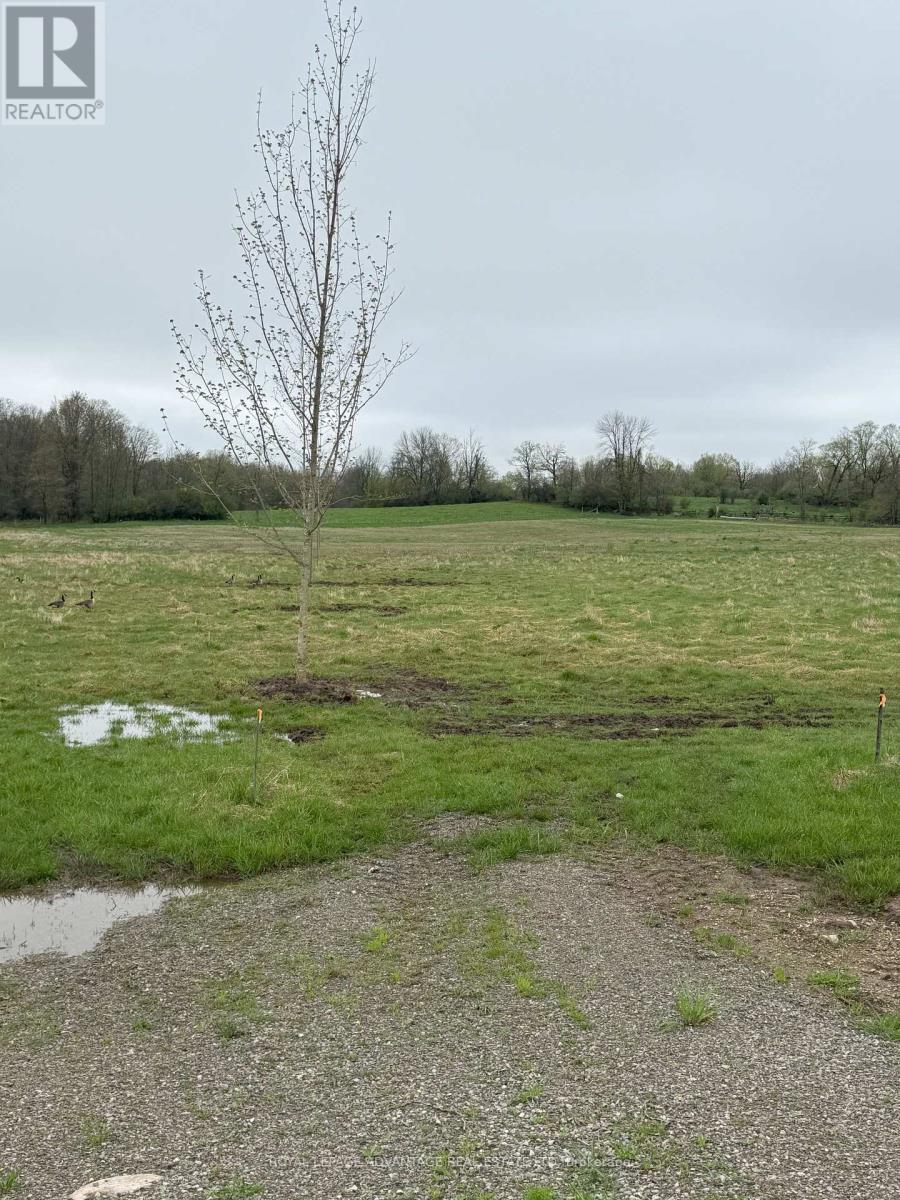
0 RIDEAU FERRY ROAD , Drummond/North Elmsley Ontario
Listing # X12014798
Prime over 2-Acre Building Lot! Seize the opportunity to build your dream home on this spacious lot, perfectly situated offering excellent access to both Perth and Smiths Falls. Whether you're looking for a peaceful rural retreat or a convenient location close to amenities, this property delivers the best of both worlds. Located just minutes from Rideau Ferry, you'll enjoy easy access to the stunning Rideau Canal, perfect for boating, fishing, and outdoor recreation. The lot offers ample space for a custom home, garage, or additional outbuildings, with a setting that balances privacy and accessibility. Great road frontage & visibility Close to lakes, parks, and local amenities Ideal for commuters or those seeking a country lifestyle Don't miss out on this fantastic opportunity. Schedule a viewing today! (id:7525)
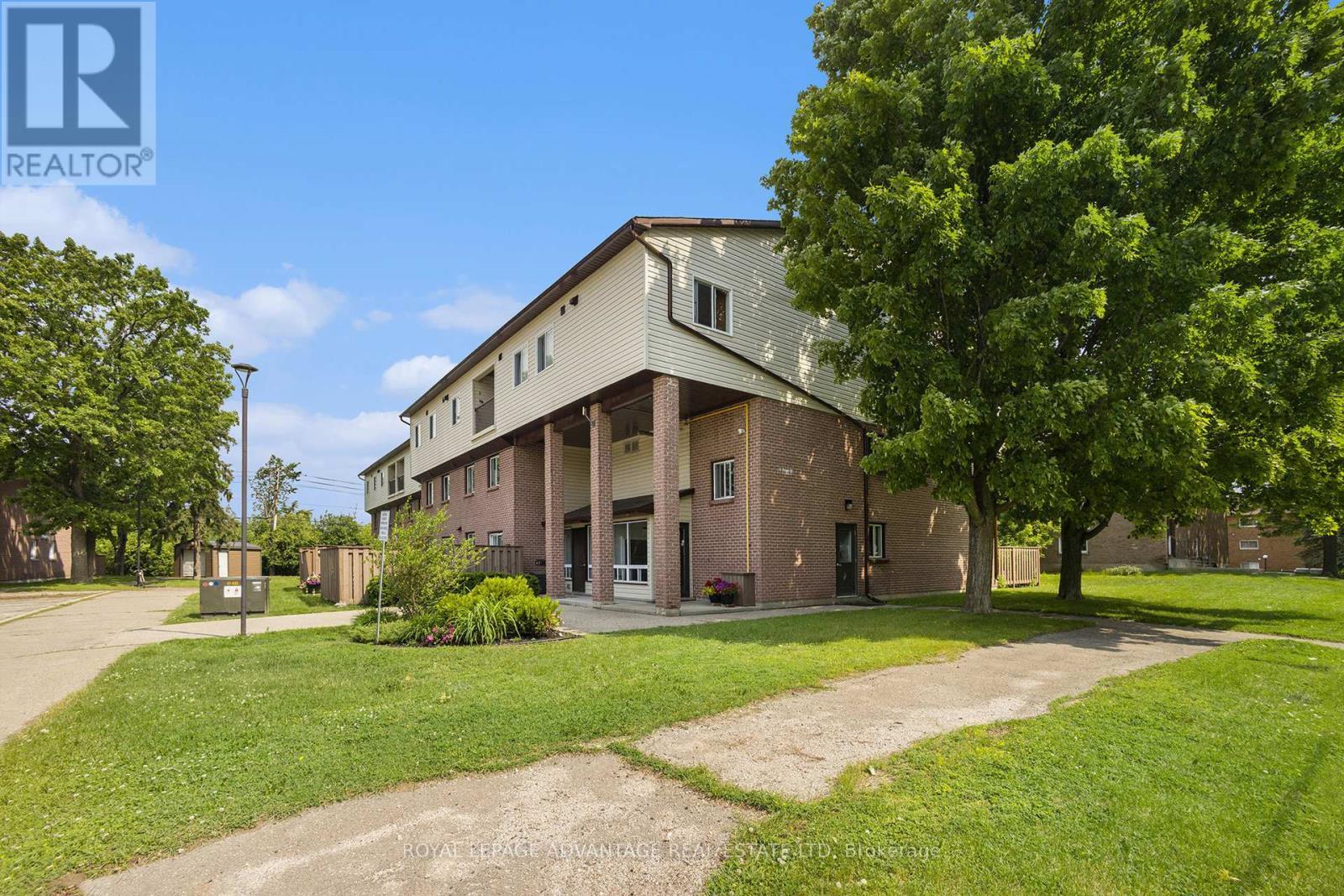
2 Beds
, 1 Baths
104 - 8 PEARL STREET , Smiths Falls Ontario
Listing # X12214293
Affordable & Convenient Main Floor Condo in Smiths Falls. Enjoy the ease of low-maintenance living with this well-kept 2 bedroom, 1 bathroom main floor condo with direct access to your very own yard. Perfect for first-time buyers, downsizers, or investors looking for a solid opportunity in Smiths Falls. This bright and functional unit offers comfortable living with two spacious bedrooms, a welcoming living area, and the added convenience of being just a short walk from the buildings laundry room. Situated close to shopping, parks, and essential services, this condo offers a practical and affordable option in a quiet, well-managed building. If you're looking for stress-free home ownership or a smart addition to your portfolio, this is the one! Book your showing today. (id:7525)
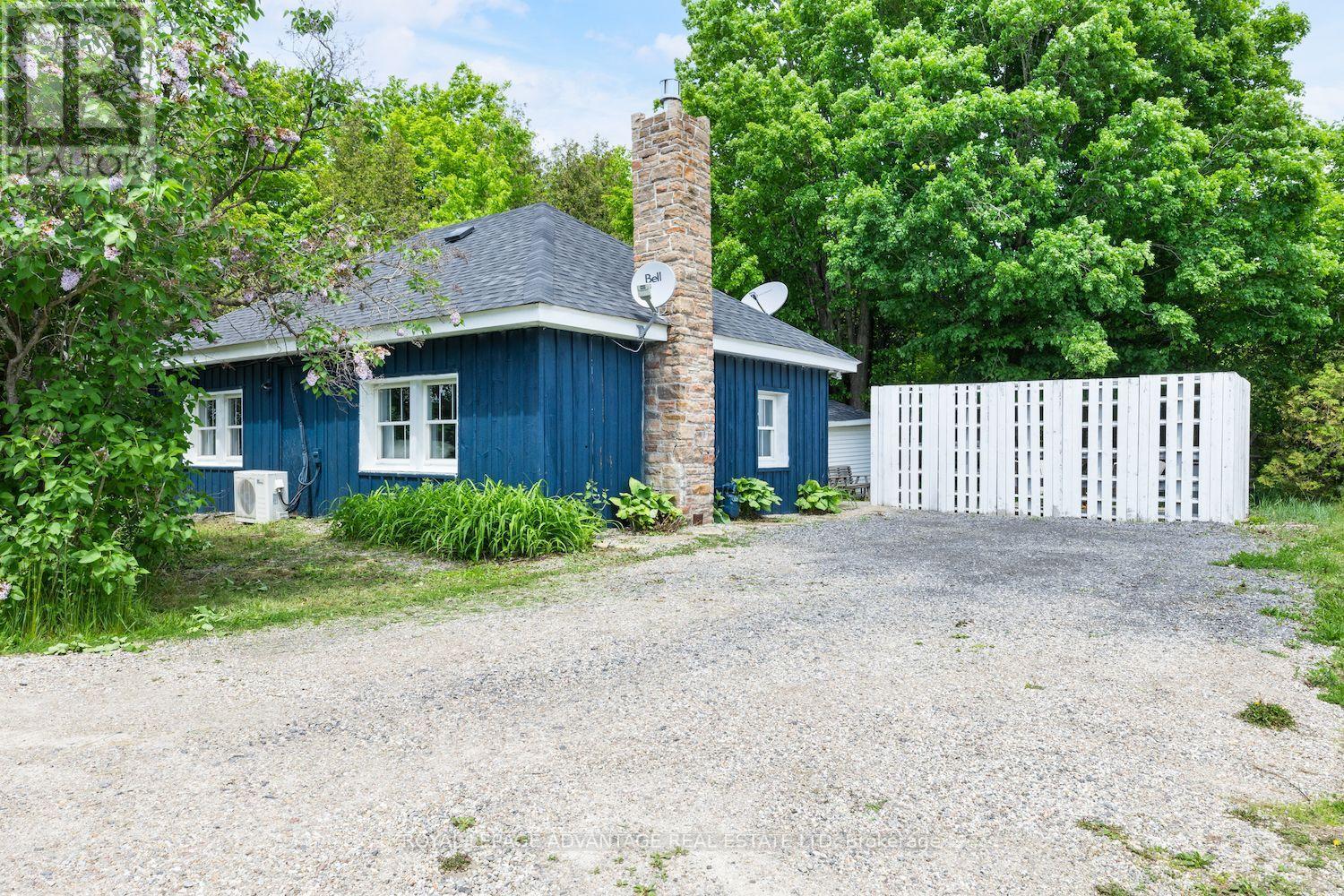
1 Beds
, 1 Baths
5770 HIGHWAY 43 HIGHWAY ,
Drummond/North Elmsley Ontario
Listing # X12188823
1 Beds
, 1 Baths
5770 HIGHWAY 43 HIGHWAY , Drummond/North Elmsley Ontario
Listing # X12188823
This bright, open-concept bungalow offers a spacious feel with the ease of single-level living, no stairs required. The functional kitchen includes space for a cozy breakfast table, while the generously sized bedroom and 4-piece bathroom with laundry ensure everyday comfort and convenience. Recent updates include new windows and shingles (2019), and the home features central air conditioning with no rental equipment. Outside, enjoy a private patio and a handy storage shed, all on a tidy, low-maintenance lot. Conveniently situated between Perth and Smiths Falls, with a straightforward commute to Ottawa, this home presents an excellent opportunity for affordable home ownership. (id:7525)
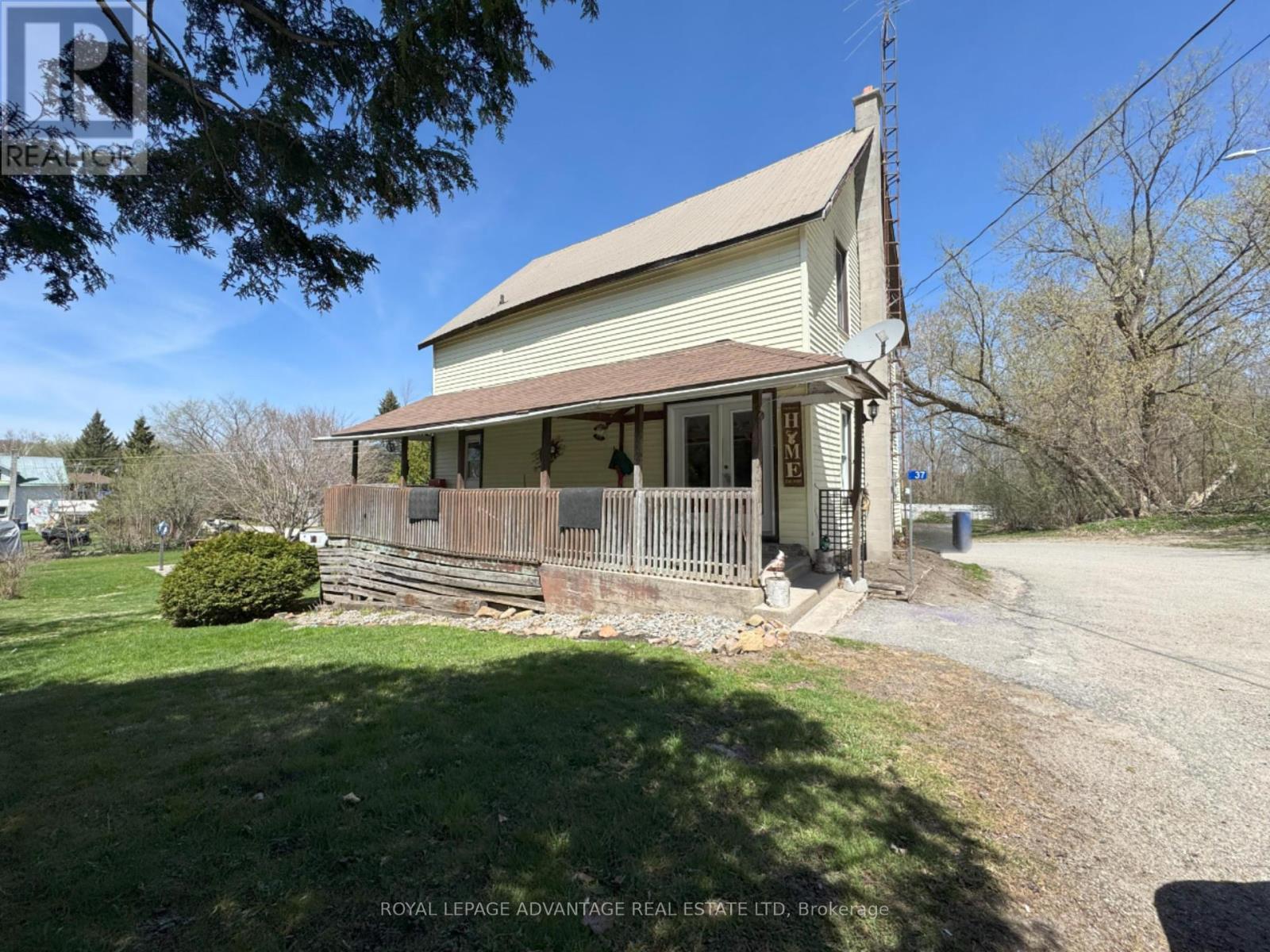
3 Beds
, 1 Baths
37 WILLIAM STREET , Rideau Lakes Ontario
Listing # X11978907
Welcome to this delightful 2-storey home, perfectly situated on an oversized corner lot in the heart of a Delta, ON. With plenty of yard space for playing and entertaining, plus the recreation center just across the road, there's fun for every season from skating and hockey in the winter to pickleball or basketball in the summer. Step inside to a warm and inviting living space, featuring rustic wood accents, cozy carpeting, and charming details like decorative pillars that add character and charm. Natural light fills the room through large windows and French doors, which lead out to the L-shaped deck, perfect for relaxing or entertaining. The large eat-in kitchen is perfect for family meals and gatherings, and main-floor laundry adds extra convenience. The updated railing on the staircase provides a modern touch with rustic charm leading to the second storey which includes three comfortable bedrooms, with two offering walk-in closets. Take a short stroll to the local coffee shop for your morning pick-me-up or find essentials on Main street, including the LCBO, grocery store, and gas station. Enjoy the village's lively summer atmosphere, highlighted by the beloved Heritage Delta Fair. This home is great for the first time homebuyer offering small-town charm, and endless community activities at your doorstep. Don't miss your chance to make it yours! (id:7525)

0 NOONAN ROAD , Rideau Lakes Ontario
Listing # X11915868
Conveniently located on the corner of Noonan Rd. and county Rd. 42 this almost 4 acre lot has 2 drilled wells! The lot is just outside of the Village of Westport with everything you could ask for such as a bank, restaurants, grocery store, LCBO, a pharmacy and medical center. There are several public boat launches nearby to access any one of the many surrounding lakes. A great opportunity to have a awesome building site in an amazing location. (id:7525)

4 Beds
, 2 Baths
48 MONTAGUE STREET , Smiths Falls Ontario
Listing # X12255858
Discover this fantastic duplex offering two 2-bedroom units, each brimming with potential. Centrally located and just a short stroll to downtown, this property is perfectly positioned for convenience and strong tenant appeal. Currently fully tenanted with a solid rent roll, and an excellent cap rate of 8.3, its an easy addition to any investment portfolio or a smart way to start yours. Enjoy peace of mind knowing major updates have been completed over the past few years, including the roof in 2023, and a new boiler. Affordable and income-generating from day one. Don't miss out on this opportunity! Interior photos used were taken before current tenancy. (id:7525)
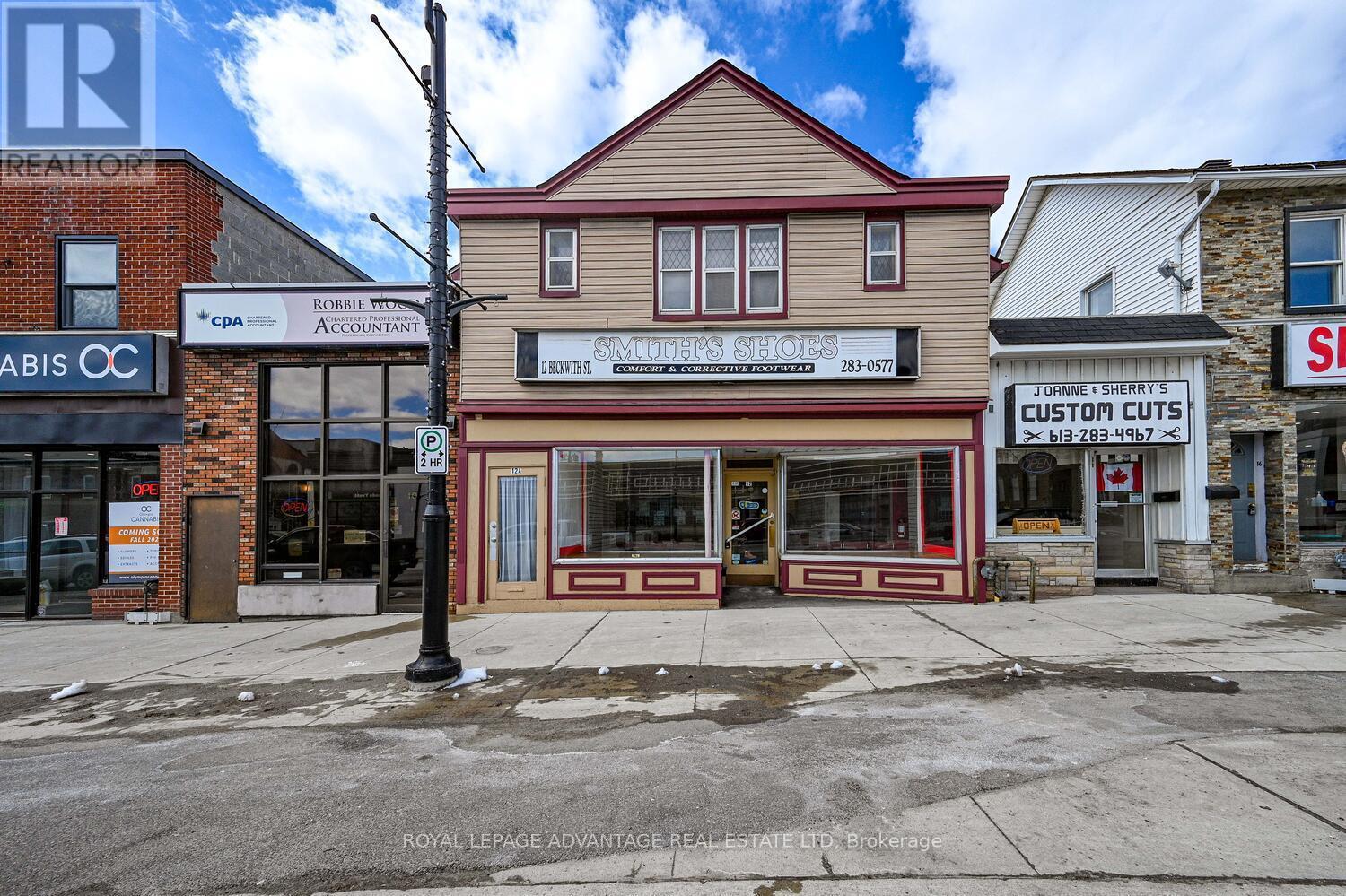
12 BECKWITH STREET N , Smiths Falls Ontario
Listing # X12230149
Mould this unit into the investment of your dreams as both units are vacant! Set in the high-traffic, high-visibility core of downtown Smiths Falls, this versatile property offers a clean slate for a visionary buyer. Surrounded by a growing business community and within easy commuting distance to Ottawa, Brockville, Kingston, Kemptville, and Carleton Place, this location is ideal for launching a new venture or expanding an existing one. The main level features a bright and open retail space with large double front window displays, office space and basement storage. Formerly home to a successful retail business, the space is now vacant and ready for your ideas. Upstairs, a vacant two-bedroom residential unit with a kitchen, bathroom, living room, and seasonal sunroom provides potential for additional income or a live-work setup perfect for owners looking to offset costs with rental income. Smiths Falls continues to grow, with ongoing residential development and increased demand for services. Along with recent streetscape improvements, this location is poised for success. Whether you're seeking an income property, launching a business, or both this downtown gem is ready for your next chapter. (id:7525)

438 COUNTY 29 ROAD , Rideau Lakes Ontario
Listing # X9519569
While currently set up as an auto body shop, this versatile space is well-suited for various rural purposes. Whether you're looking to continue operating an auto body shop or convert this property to meet your unique needs, this property has endless potential. Offering a range of permitted rural uses and situated in a high-visibility, easily accessible location, this property features a spacious building equipped with a drilled well, two septics, a dedicated office area, reception desk, and customer waiting room. This property is not just a building-it's a foundation for your vision, with the space and infrastructure to support a variety of endeavors. Don't miss this opportunity to create something unique in a desirable rural setting with high-traffic and high-visibility. No conveyance without 24 hour irrevocable as per form 244. (id:7525)
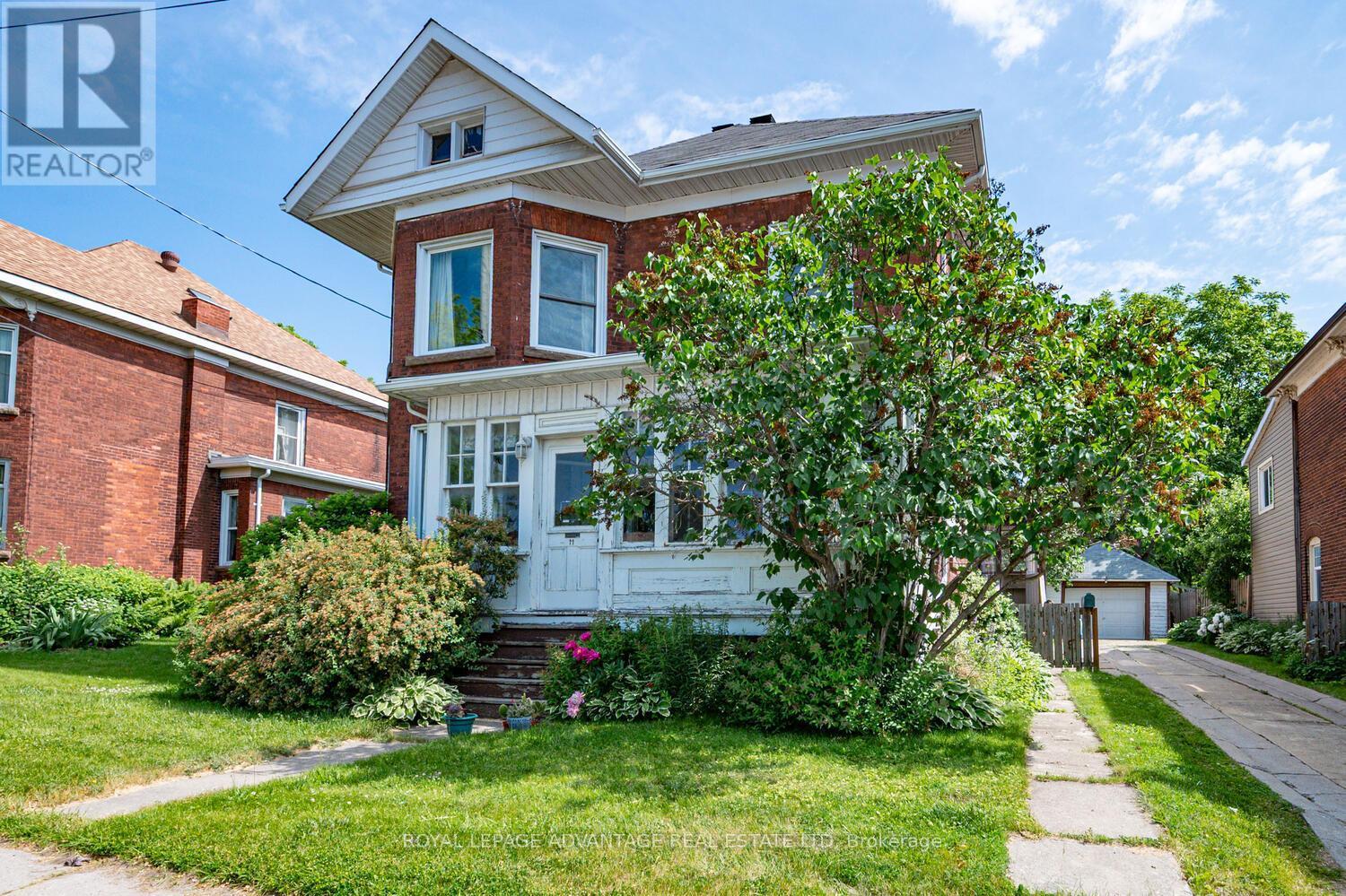
4 Beds
, 3 Baths
11 ELMSLEY STREET S , Smiths Falls Ontario
Listing # X12227199
Welcome to this charming Victorian brick home nestled in the heart of downtown Smiths Falls. Set on a lovely lot with a detached single-car garage, this property blends timeless character with everyday function. The main floor features soaring ceilings, hardwood floors, a galley-style kitchen, formal dining room, and a cozy living room. A bright office with a built-in glass cabinet offers the perfect work-from-home setup. A convenient half bath and separate shower in the laundry area lead out to a spacious rear deck ideal for entertaining. Enjoy warm evenings from your inviting 3-season front porch. Upstairs, you'll find four generous bedrooms, a 3-piece bath, and a separate water closet, along with access to a second 3-season porch. Full of charm and original details, this home is the perfect canvas to showcase your own style while enjoying the beauty of classic Victorian architecture in a vibrant, walkable community. (id:7525)
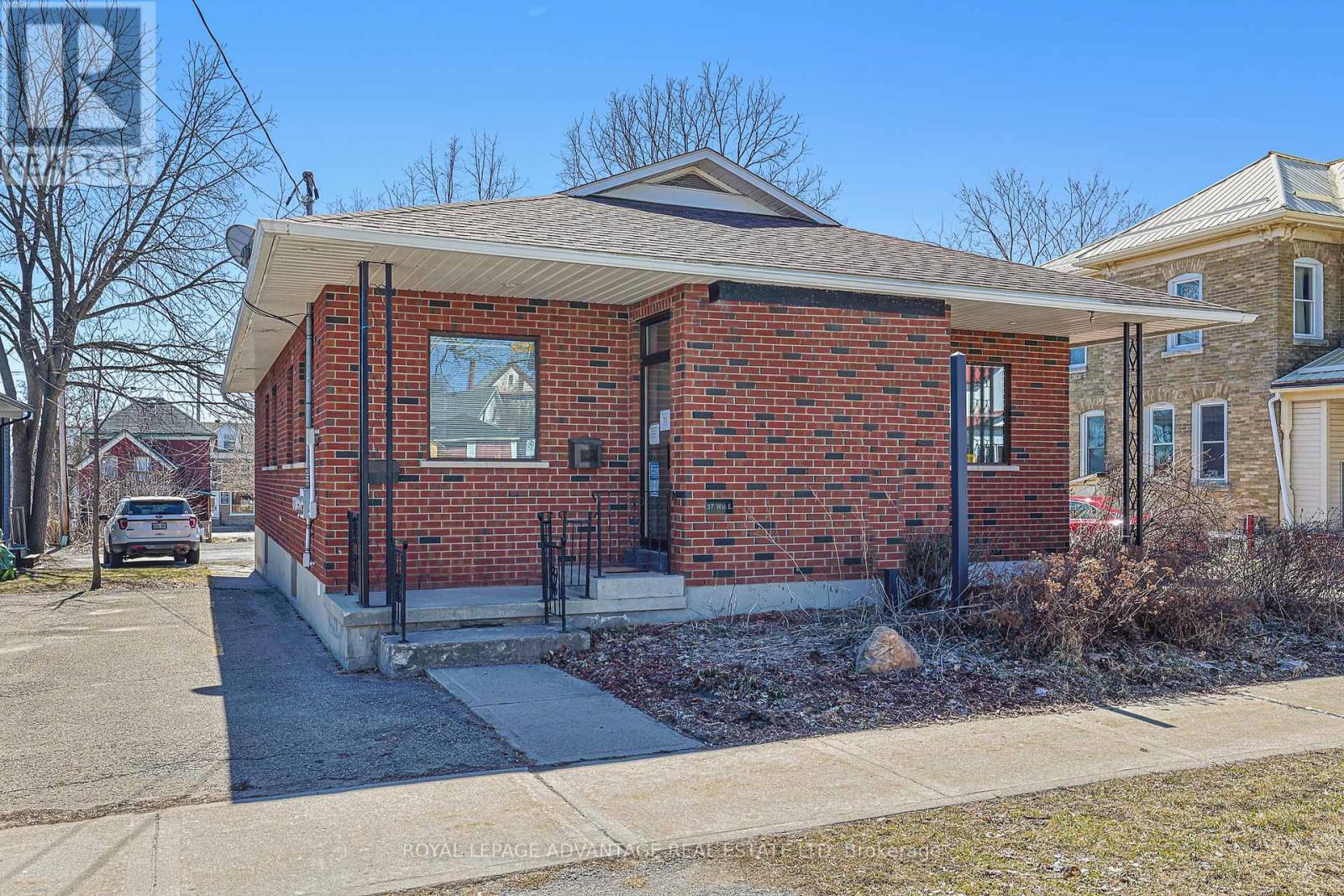
37 WILLIAM STREET E , Smiths Falls Ontario
Listing # X12143956
This prime 3,000 sq. ft. commercial property in the heart of downtown Smiths Falls offers a rare and valuable combination of professional space and income or live-work potential. With approximately 1,500 sq. ft. per level, the main floor features a bright, welcoming layout ideal for a variety of businesses, including salons, spas, wellness clinics, legal or accounting offices, creative studios, or counselling practices. It includes a reception area, two meeting rooms, four private offices, a kitchenette, and two bathrooms. Most offices are filled with natural light from large windows. The fully self-contained 1-bedroom apartment on the lower level adds flexibility as a rental unit, staff housing, or a convenient live-in option for an owner-operator. A paved parking lot with space for 10 vehicles ensures excellent accessibility for clients and staff alike. Zoned for commercial use and situated near shops, services, and public transportation, this high-visibility property is a compelling opportunity for entrepreneurs, business owners, or investors looking to establish or expand in a growing, centrally located community. (id:7525)
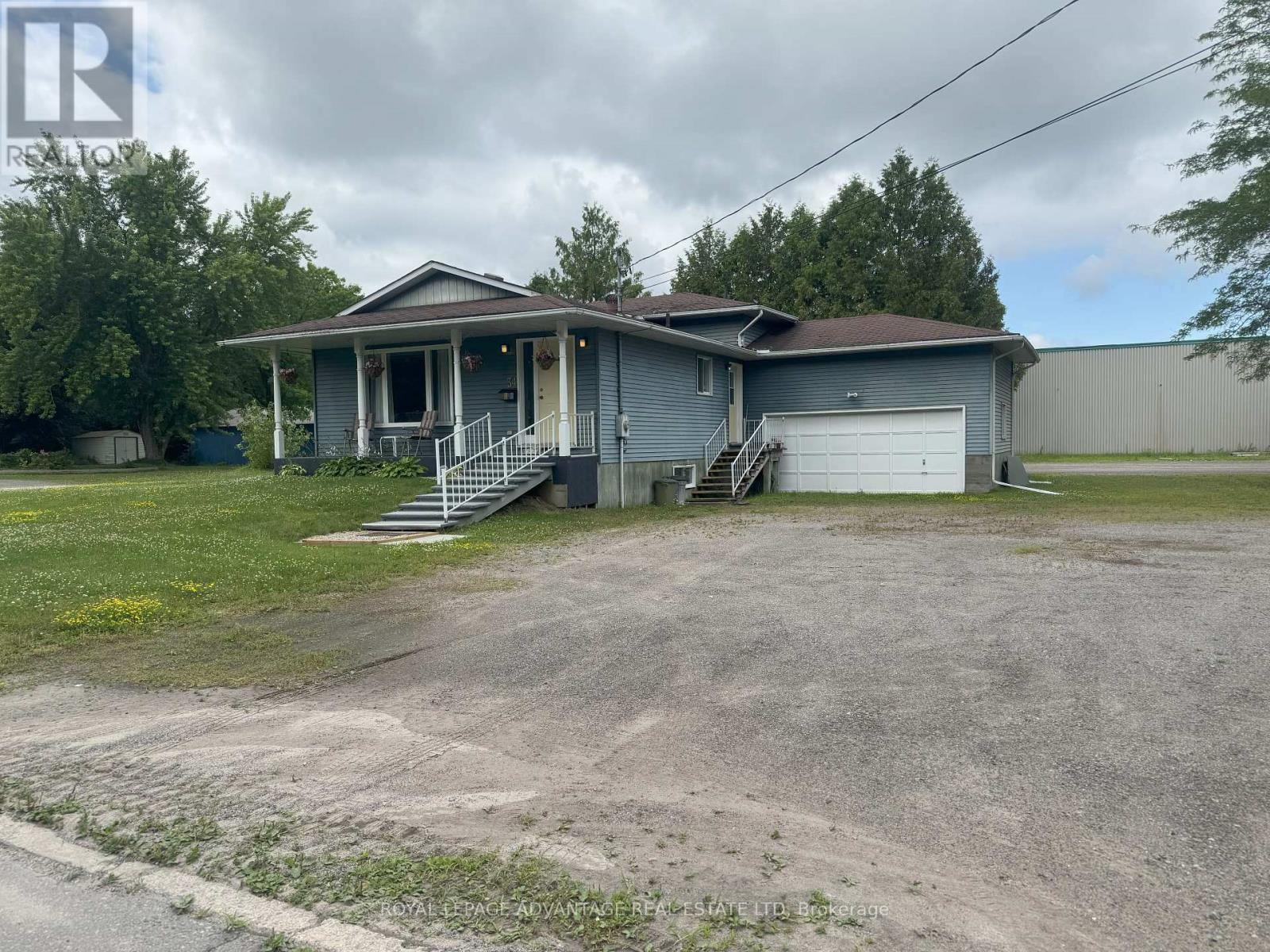
34 JAMES STREET , Smiths Falls Ontario
Listing # X12274434
Welcome! This versatile commercial business building offers tremendous potential with three fully finished levels plus a lower roughed-in level ready for your customization. A unique feature is the second entrance and stairway to the third level, creating an excellent opportunity for separate tenant access and income generation. Ideal for wellness professionals such as massage therapists, chiropractors, spas, or wellness centers, as well as insurance or law offices, this building supports a variety of business models. Located in a quiet neighborhood with moderate drive-by traffic, it provides a peaceful yet accessible setting. Abundant parking adds significant convenience for clients and staff alike. Whether you choose to occupy the entire building or lease out the third level separately, this property offers a flexible, income-generating investment with long-term potential. Let's schedule a visit so you can explore how this building can support your business goals and investment strategy. (id:7525)
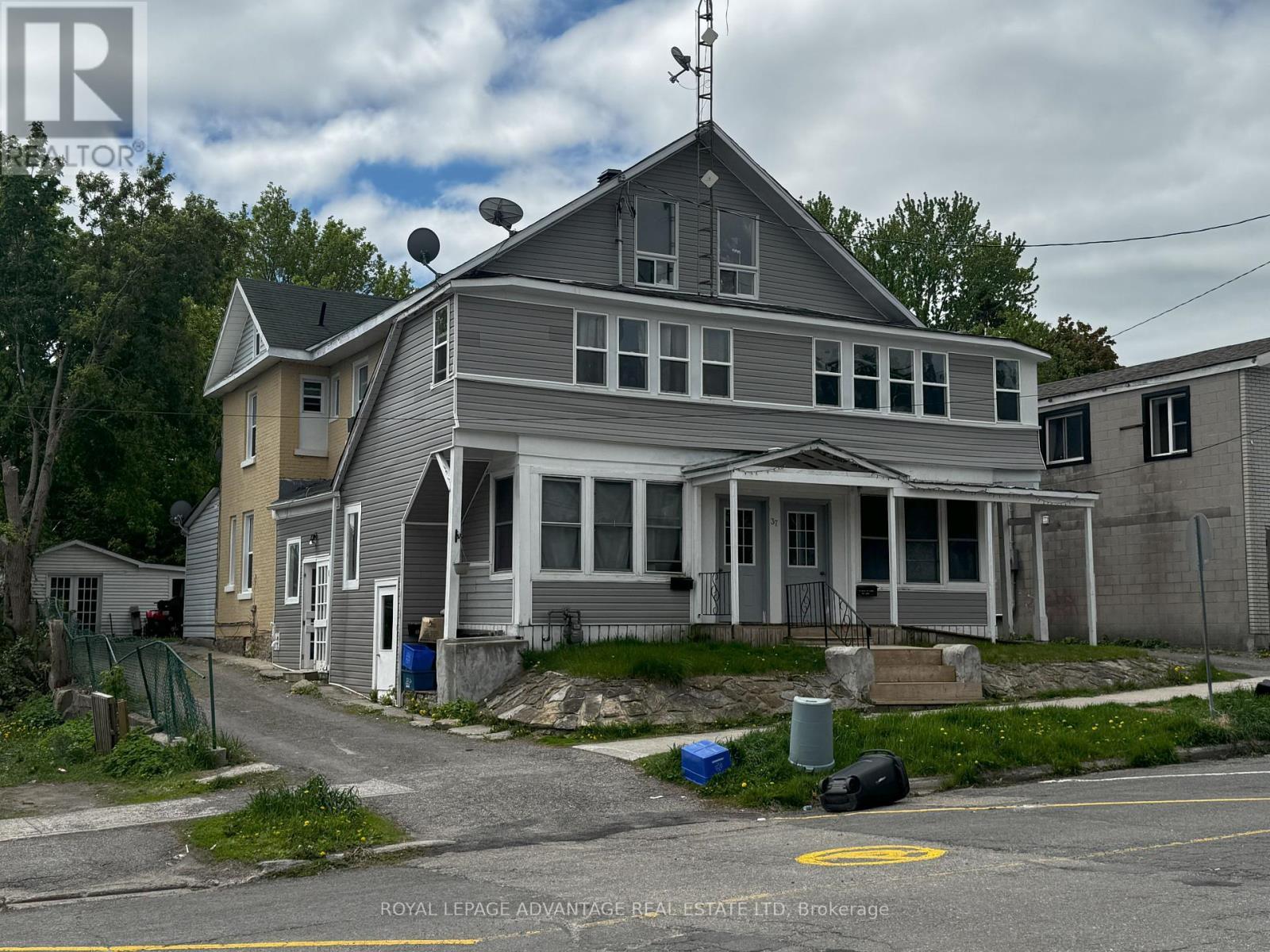
9 Beds
, 5 Baths
37 MAIN STREET W , Smiths Falls Ontario
Listing # X12166932
Located in the heart of Smiths Falls, this 4-plex offers steady rental income and excellent future potential. The building includes three 2-bedroom units and one 3-bedroom unit and currently generates $5,100/month in rent, with all utilities included. The property is serviced by two furnaces and two electrical panels, with pony panels feeding each unit. Windows were updated in the last 10-15 years to enhance energy efficiency. Tenants benefit from ample on-site parking, and a detached garage offers dedicated storage space for three units a highly valued feature. Ideally located in the downtown core, residents enjoy convenient walkability to shops, restaurants, parks, and essential services. A solid, income-producing asset with room to grow ideal for investors looking to expand their portfolio in a growing community. (id:7525)
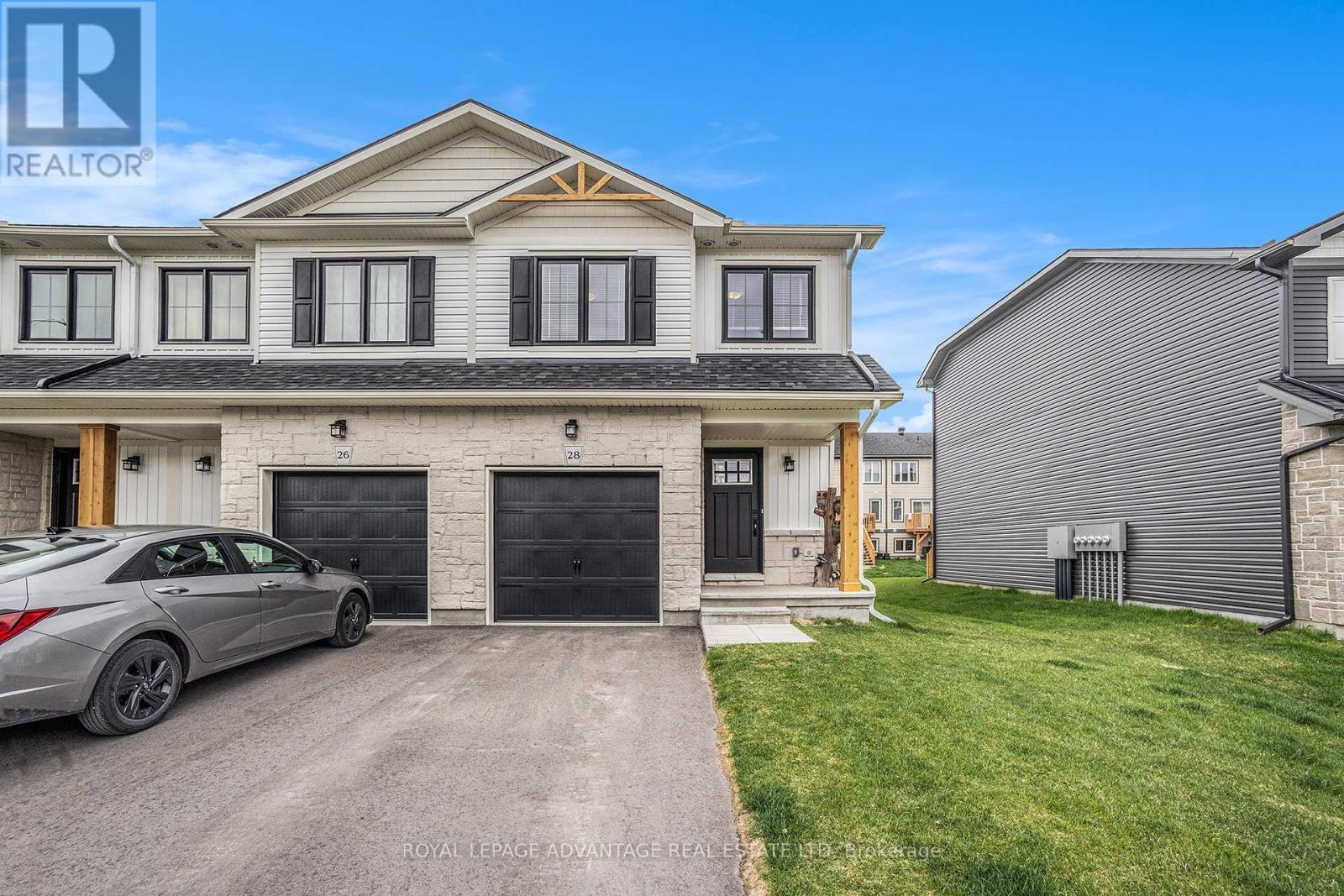
3 Beds
, 3 Baths
28 MARGARET GRAHAM TERRACE ,
Smiths Falls Ontario
Listing # X12139301
3 Beds
, 3 Baths
28 MARGARET GRAHAM TERRACE , Smiths Falls Ontario
Listing # X12139301
Welcome to this lovely newer, end unit Etson model townhouse that offers 1750 sq ft (includes the lower level) - an abundance of living space! 2024 built to Energy Star certification standards, and still offers 6+ yrs of Tarion Warranty! The tiled entry foyer features a powder room and inside access to the attached garage. The open concept designed living space on the main level, makes for a very comfortable space to relax or entertain. Both the dining and living areas overlook the backyard, and offer a patio door to a deck w/stairs down to the yard. Cooking in this fabulous kitchen, which offers stainless steel appliances, including fridge, stove, dishwasher and microwave and a centre island w/breakfast bar, makes it easy to enjoy your company when entertaining. Two good sized bedrooms on the 2nd level have their own 4-pc bath on this level. A few steps up from there, on the upper level, you can enjoy your own private primary suite with 3-pc ensuite bath and large walk-in closet. The separate laundry includes washer and dryer, and is conveniently located on this level as well. In the lower level is a spacious family room w/above ground windows - lots of room to make it as you wish...home theatre? Games room? Home gym? Or just another wonderful place to relax! This home comes with lots of Tarion Warranty on it still. Experience peace of mind with the Enercare rental programme with worry free maintenance on the furnace, central air, hot water tank and HRV, at only $110.36/month!. Bring your family here and you will find there is lots to do with parks, trails, shops and the Rideau Canal close by! (id:7525)
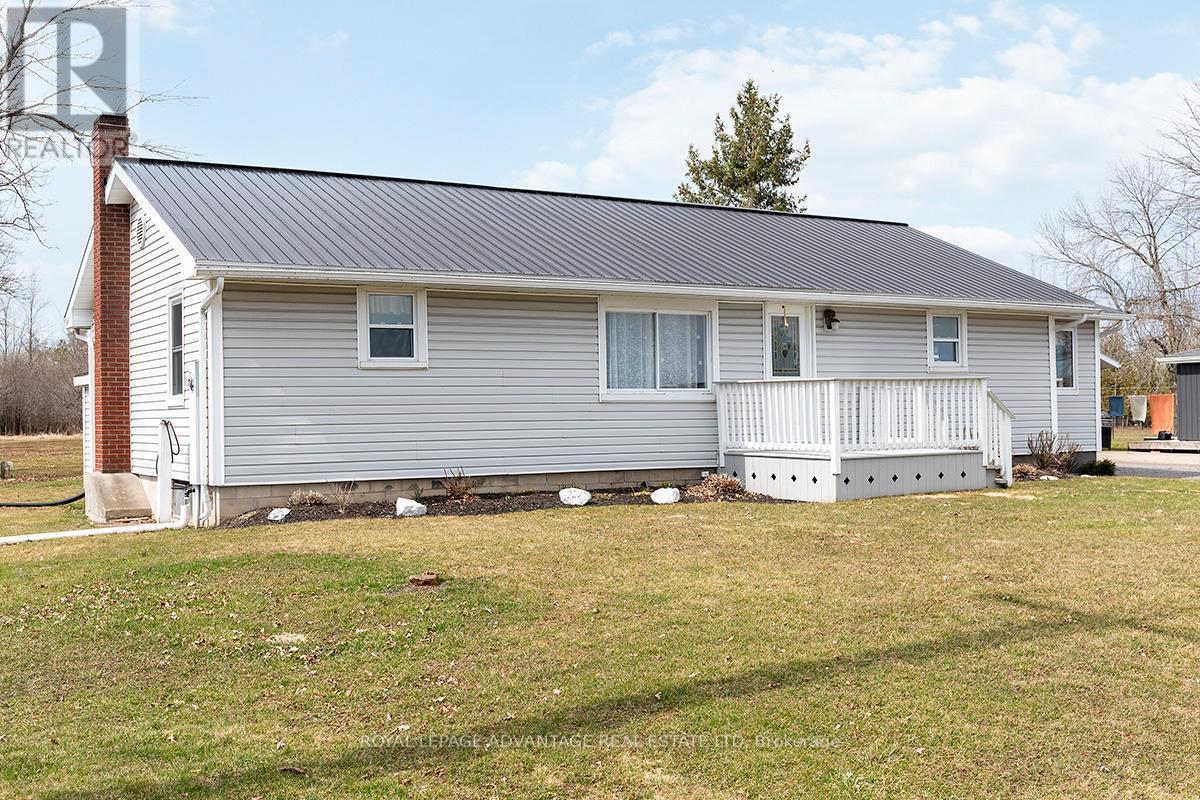
2 Beds
, 1 Baths
2925 RIDEAU FERRY ROAD , Perth Ontario
Listing # X12245081
Escape to the tranquility of country living without sacrificing convenience! This delightful 2-bedroom home is ideally situated on half of an acre and is just a 2-minute drive from the vibrant town of Perth, offering the best of both worlds. Step inside to find a bright and airy atmosphere, highlighted by a large kitchen space, a true hub for family gatherings and culinary adventures. The bedrooms are both generously sized, providing comfortable retreats. The dedicated office space also offers the flexibility to easily convert into a third bedroom. Bathroom is spacious and features a jacuzzi soaker tub, inviting you to relax and rejuvenate after a long day. Outside, the expansive property provides ample space for outdoor activities and gardening. A standout feature is the impressive 24' x 26' detached, heated workshop, perfect for doing renovations, enjoying hobbies, or solving the worlds problems over a cold-one. Enjoy the peace and quiet of your surroundings while being just a stone's throw from Perth's amenities, shops, and restaurants. This property offers many perks. Septic installed 2011, main floor windows installed 2015, Furnace 2019, A/C 2022, 100amp breaker panel with generator panel, steel roofs on home and workshop, lots of storage space. (id:7525)
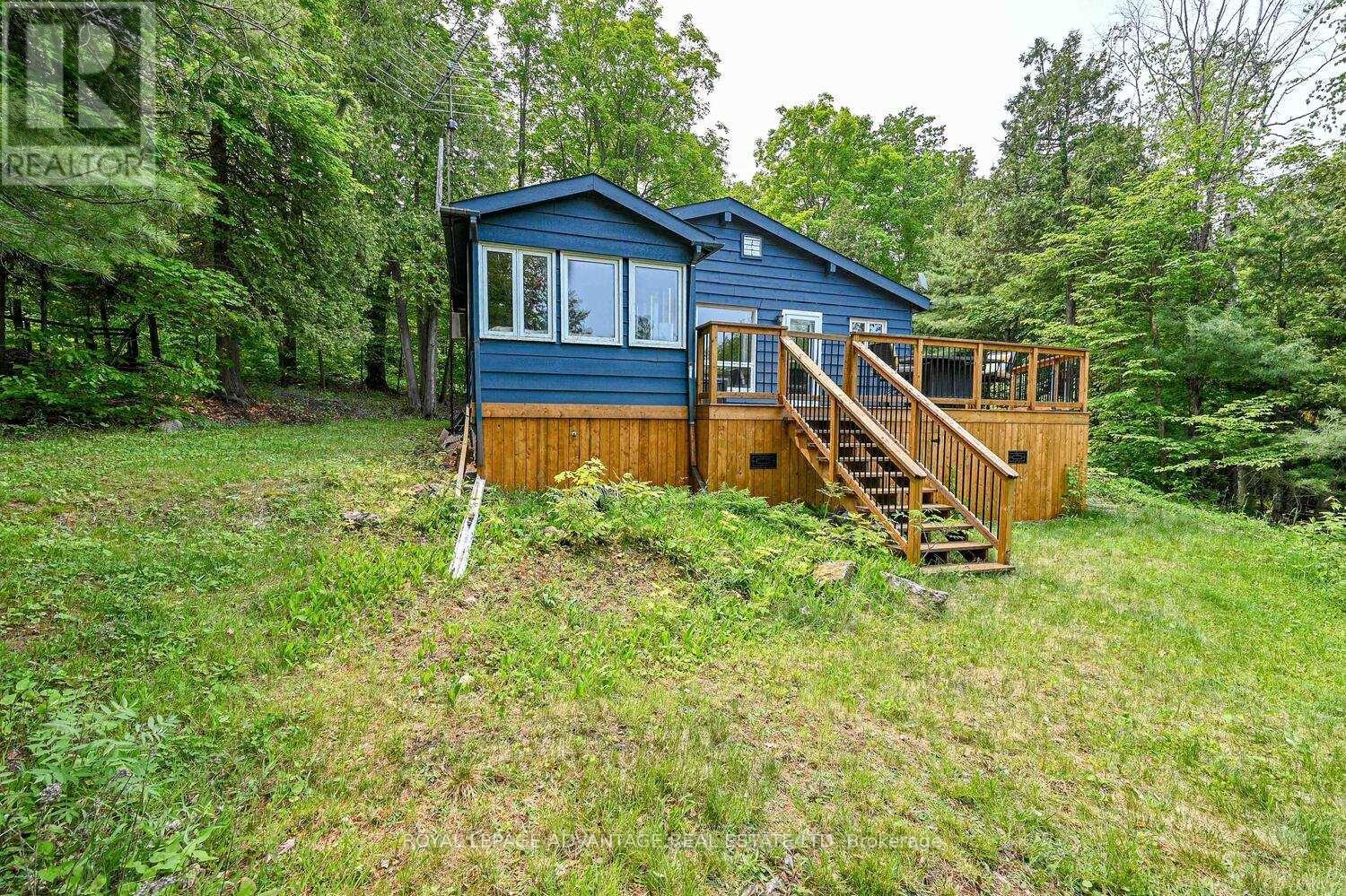
2 Beds
, 1 Baths
452 PIKE LAKE RTE 1 ROAD ,
Tay Valley Ontario
Listing # X12199328
2 Beds
, 1 Baths
452 PIKE LAKE RTE 1 ROAD , Tay Valley Ontario
Listing # X12199328
Escape to the lake! This charming 3-season cottage offers 200+ feet of frontage on Pike Lake, just minutes from historic Perth. With 2 bedrooms, an updated kitchen and bathroom, and cathedral ceilings, it blends comfort with classic cottage charm. Enjoy lake views from the cozy living room or unwind in the sunroom-ideal for quiet mornings or extra guests. A powered shed offers great potential as a workshop or future Bunkie. Step onto the expansive deck to BBQ, dine, and relax, or head to the dock for a swim, paddle, or cast a line. A 200-amp service, well, and septic are all in place, and the cottage comes fully furnished-just bring your swimsuit and start enjoying! Whether you're seeking weekend getaways or a peaceful summer retreat, this move-in ready gem is the perfect place to create lasting memories. Don't miss your chance to make Pike Lake part of your story! (id:7525)
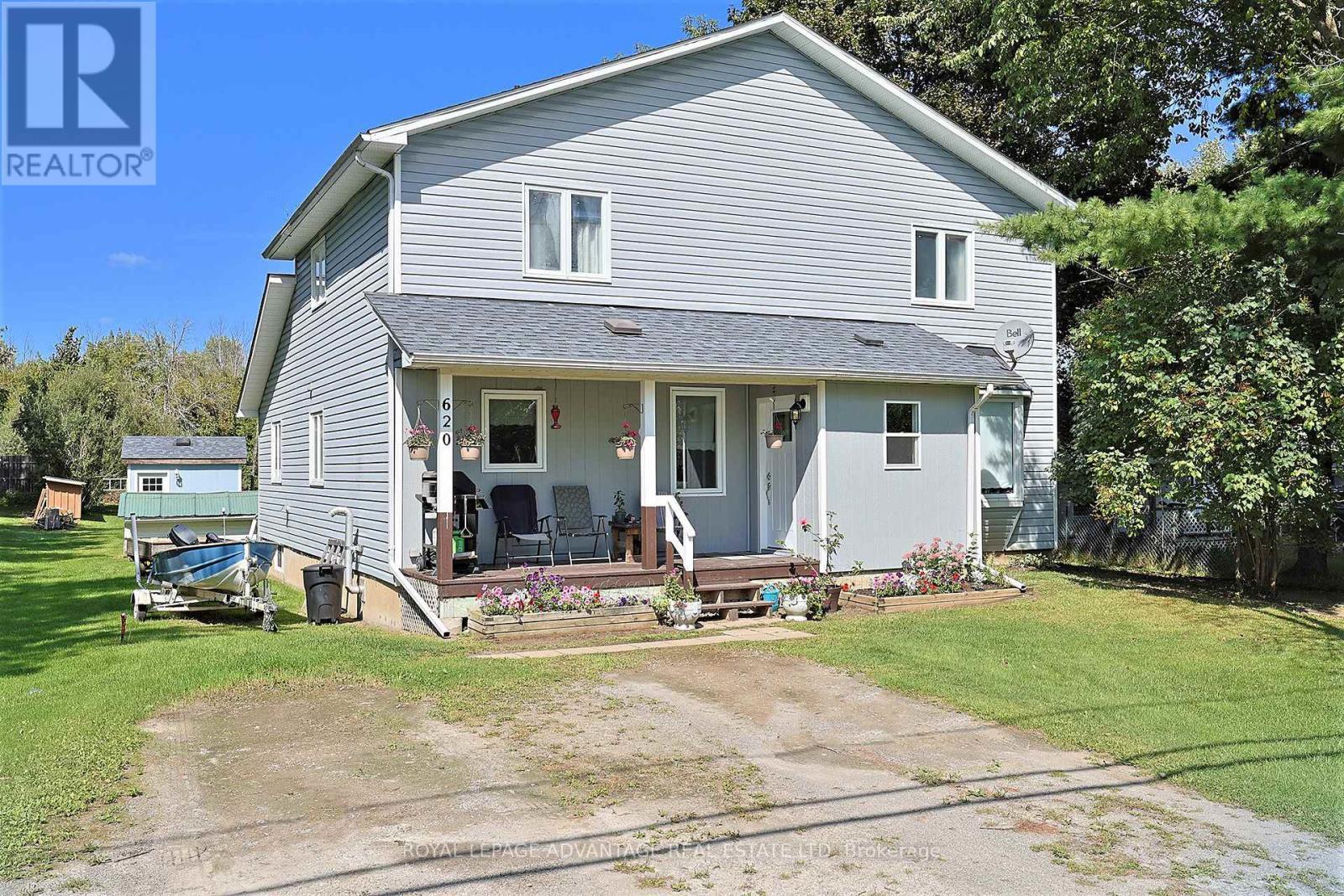
6 Beds
, 3 Baths
620 HIGHWAY 15 HIGHWAY ,
Rideau Lakes Ontario
Listing # X12034846
6 Beds
, 3 Baths
620 HIGHWAY 15 HIGHWAY , Rideau Lakes Ontario
Listing # X12034846
Welcome to 620 HWY 15. This spacious 6 bedroom home offers ample space for a growing or multigenerational family. Other features include a large living room, eat in kitchen, main floor laundry/mud room with a 2 pc washroom, primary bedroom with a 5 pc ensuite and walk in closet, a second bedroom and a 4 pc bathroom. Upstairs you will find 4 good size bedrooms and a 4 pc bathroom. A pellet stove provides the primary heat for this home. The large lot has some landscaping, raised garden beds and 2 storage sheds. The driveway is shared with the neighbouring property. (id:7525)
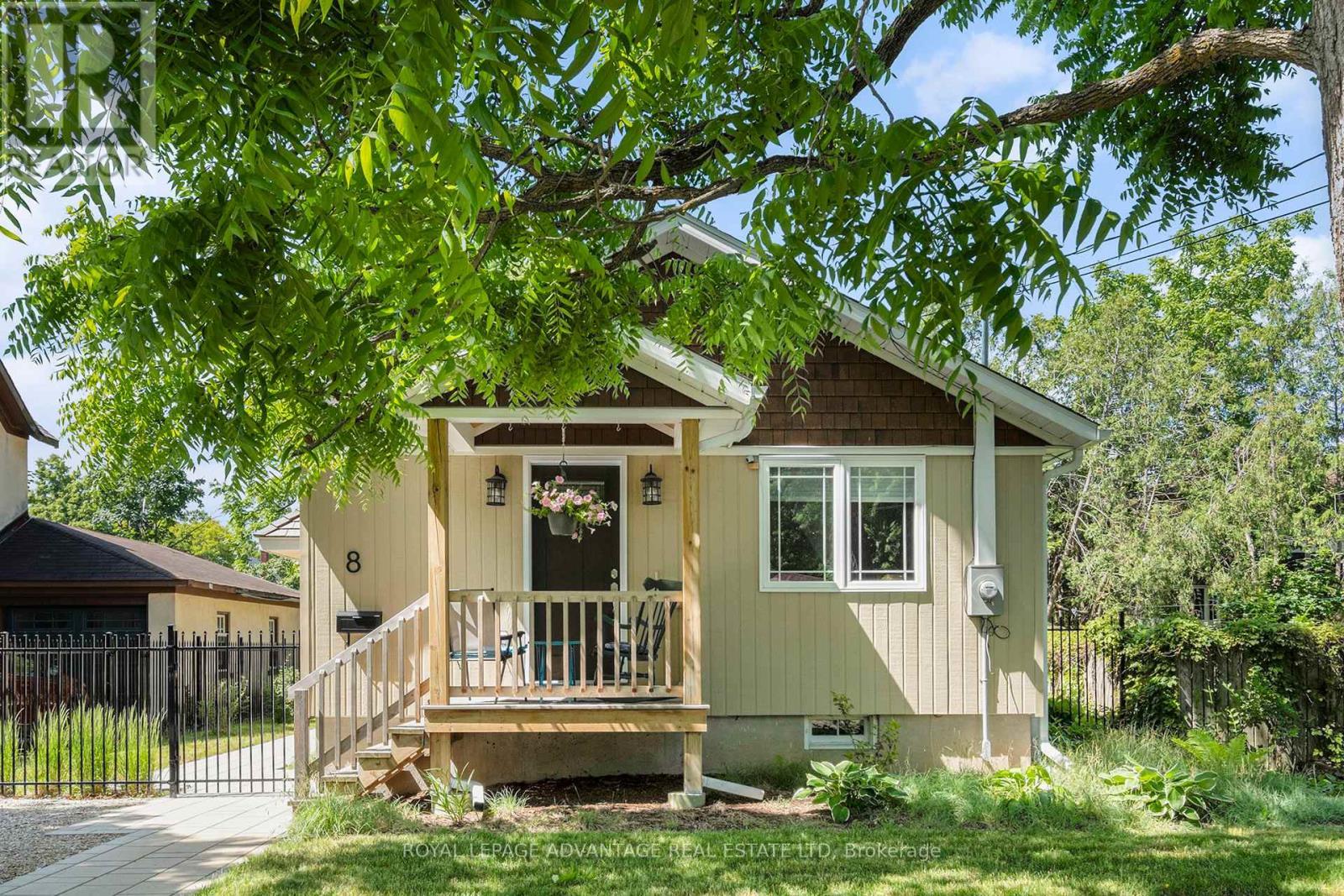
2 Beds
, 1 Baths
8 STEWART STREET , Perth Ontario
Listing # X12248064
Welcome to 8 Stewart Street-Your Dream Downsizing Destination in Perth! Nestled on one of Perth's most picturesque streets, this stunning bungalow offers the perfect blend of small-town charm and modern luxury, all within easy walking distance to everything the town has to offer. This home underwent a massive transformation by a reputable local builder, featuring custom upgrades throughout. Designed for effortless, one-level living, this 2-bedroom, 1.5-bathroom gem is move-in ready and waiting for you to enjoy. Step inside to a bright, open-concept layout with gleaming hardwood floors throughout. The custom kitchen is a chef's delight, boasting granite counters, stainless steel appliances, and a functional island perfect for meal prep or casual dining. Relax in the living room, highlighted by a beautiful natural gas fireplace and abundant natural light. You'll also find two comfortable bedrooms and a convenient 3-piece bathroom with laundry, all kept cozy with radiant heated tile floors.The true highlight? The back enclosed porch, an idyllic spot to unwind with your favourite book while overlooking your private, professionally landscaped, and fenced yard. The lower level provides ample storage and includes a 2-piece bathroom. With natural gas furnace and central air (approx. 2021) and durable CanExel siding, this home truly offers peace of mind. Don't miss your chance to experience the ease and elegance of 8 Stewart Street! (id:7525)
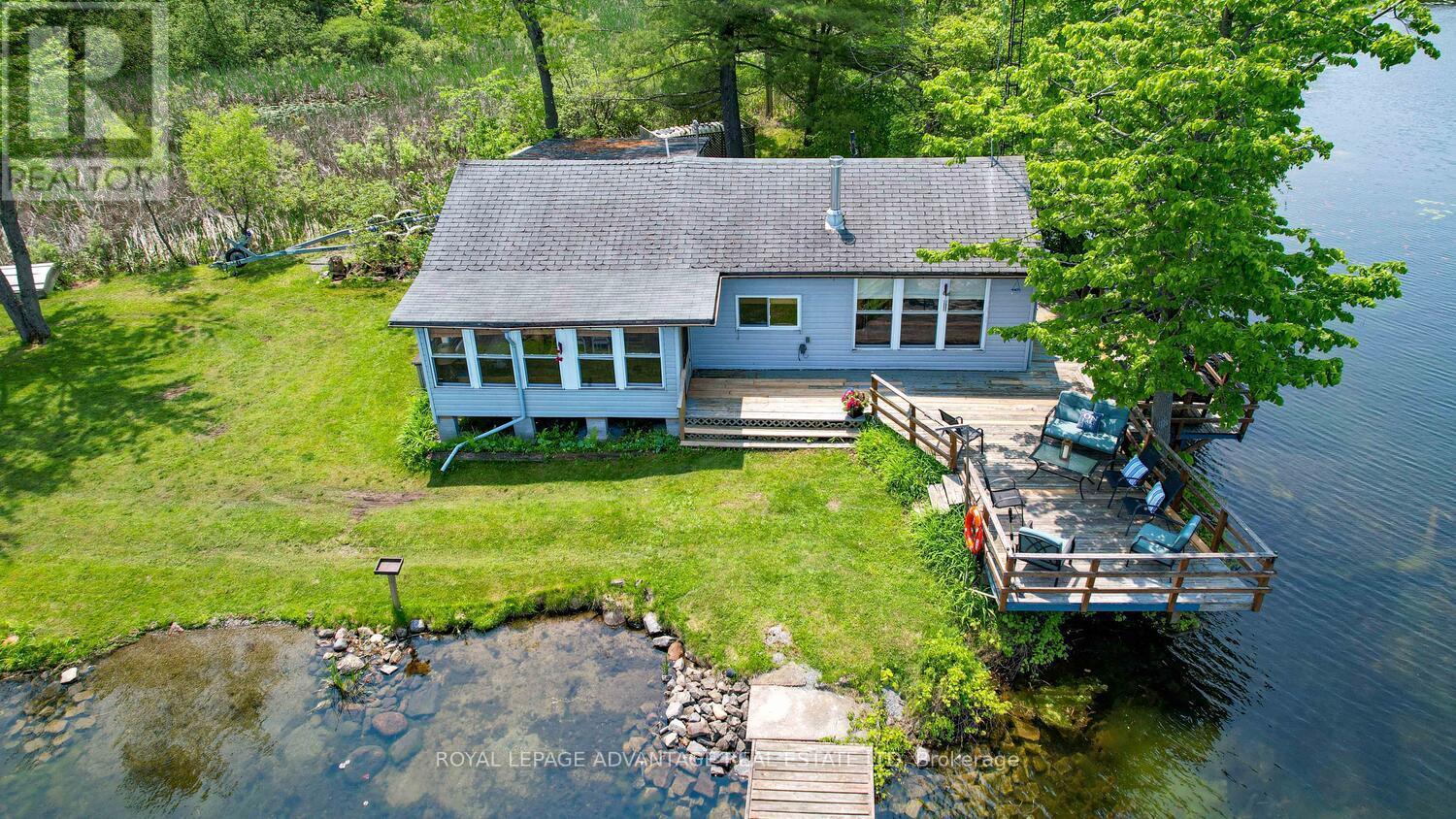
3 Beds
, 2 Baths
832 KLON LANE ,
Leeds and the Thousand Islands Ontario
Listing # X12196649
3 Beds
, 2 Baths
832 KLON LANE , Leeds and the Thousand Islands Ontario
Listing # X12196649
Escape to this truly enchanting 3-bedroom, fully furnished seasonal cottage, perfectly situated on a serene and private point just north of Seeley's Bay. This exceptional property boasts an impressive 720 feet of pristine private waterfront, spread across a generous 0.42-acre lot, offering unparalleled access to the historic and picturesque Rideau Canal system. Imagine waking up to tranquil water views, with the opportunity for fantastic, swimming right from your floating raft, or the extended dock which also provides ample space for all your boating adventures. Designed for the ultimate in relaxed summer living, the cozy interior of this cottage welcomes you with abundant natural light and expansive, breathtaking water vistas. The updated deck serves as a magnificent extension of your living space, providing an ideal setting for al fresco dining, entertaining guests, or simply unwinding while soaking in the peaceful surroundings and stunning sunsets. Recent thoughtful upgrades ensure a worry-free and comfortable experience, including a complete house leveling for long-term stability. Adding to the charm and convenience is the luxurious outdoor shower, perfect for rinsing off after a refreshing swim or simply enjoying a moment of nature's embrace you also have a 4 pc and 2 pc bath inside the cottage. For the avid water enthusiast or those who love outdoor pursuits, a spacious detached garage offers convenient and secure storage for all your kayaks, paddleboards, fishing gear, and other recreational items. This serene, private, and utterly inviting property is more than just a cottage; it's the quintessential summer getaway, a place where you can truly disconnect, recharge, and create a lifetime of cherished memories with family and friends. Embrace the tranquil beauty and endless possibilities of cottage living on the Rideau. (id:7525)


