Listings
All fields with an asterisk (*) are mandatory.
Invalid email address.
The security code entered does not match.
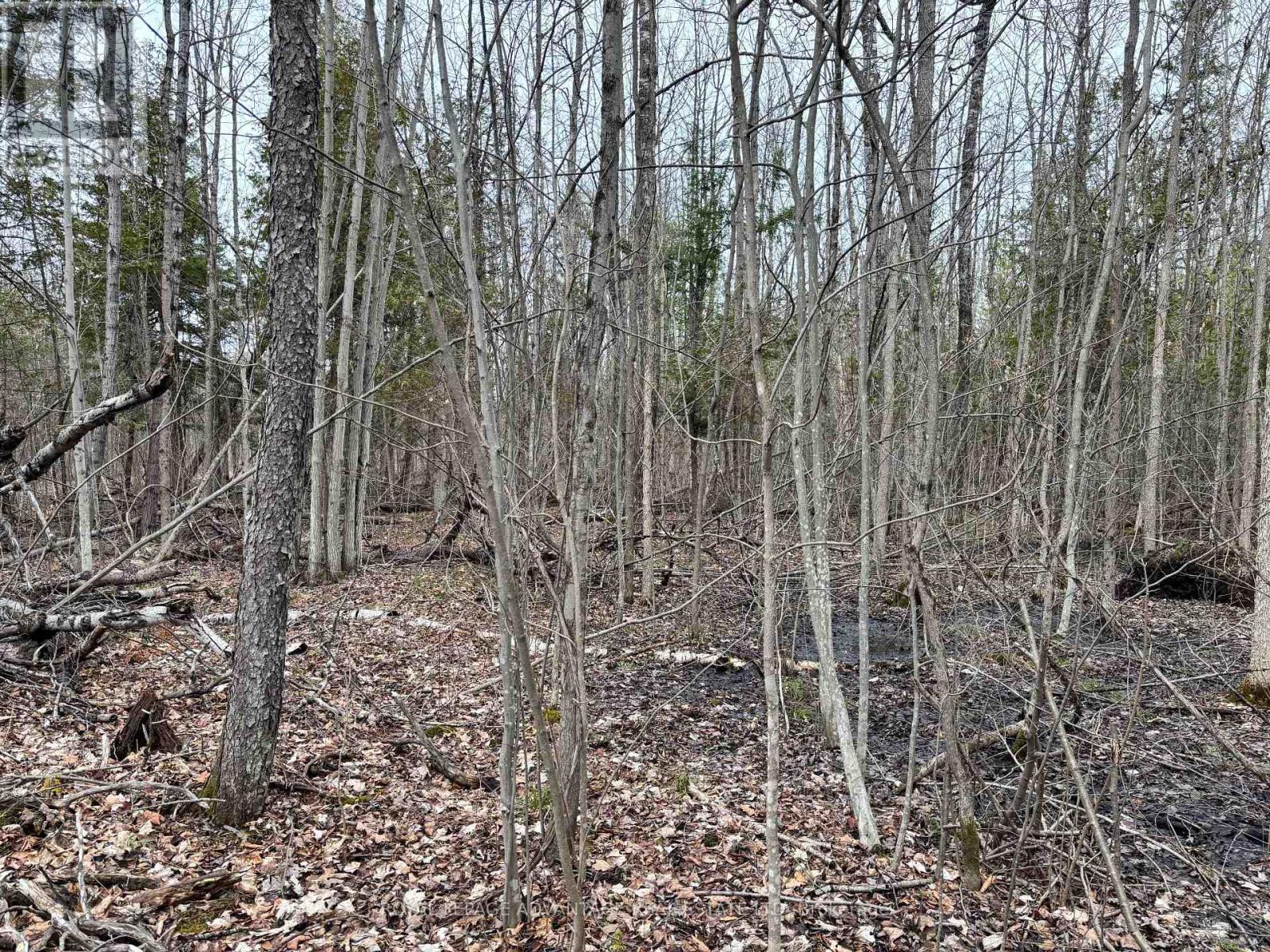
0 DIXON ROAD , Augusta Ontario
Listing # X12351656
Attention Hunters and Nature Lovers! 54 acre recreational property, accessible via an unopened, unmaintained road allowance and just in time for fall hunting, cutting trails & fire wood, four wheeling, snowshoeing and cross-country skiing this winter or just plain enjoying your own piece of nature. The property is located just east of the Augusta Motorsports Park and is zoned entirely EPW, so cannot be built on. (id:7525)
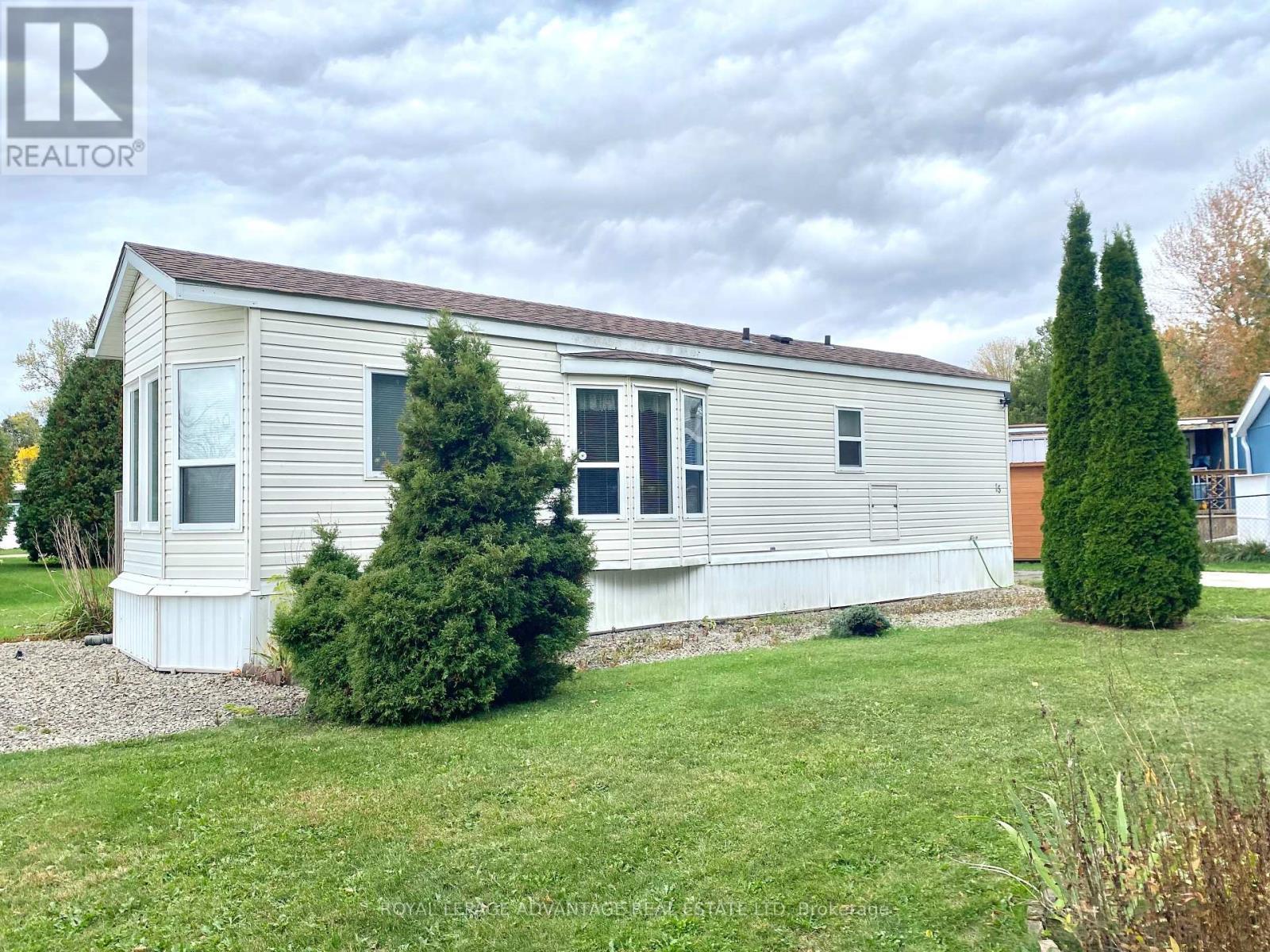
1 Beds
, 1 Baths
15 SADDLE AVENUE , Rideau Lakes Ontario
Listing # X12452679
Located just minutes from Smiths Falls, this well-maintained 1-bedroom, 1-bathroom mobile home is nestled in the peaceful Otterdale Estates Park. Situated on a quiet dead-end street, this home offers privacy with no neighbours on one side and a spacious yard that's perfect for gardening, relaxing, or entertaining. There is a shed for storage. Whether you're looking to downsize or seeking a quiet, safe neighbourhood to call home, this property is a fantastic opportunity. Enjoy the blend of community living and private outdoor space all in a convenient location close to town amenities. (id:7525)
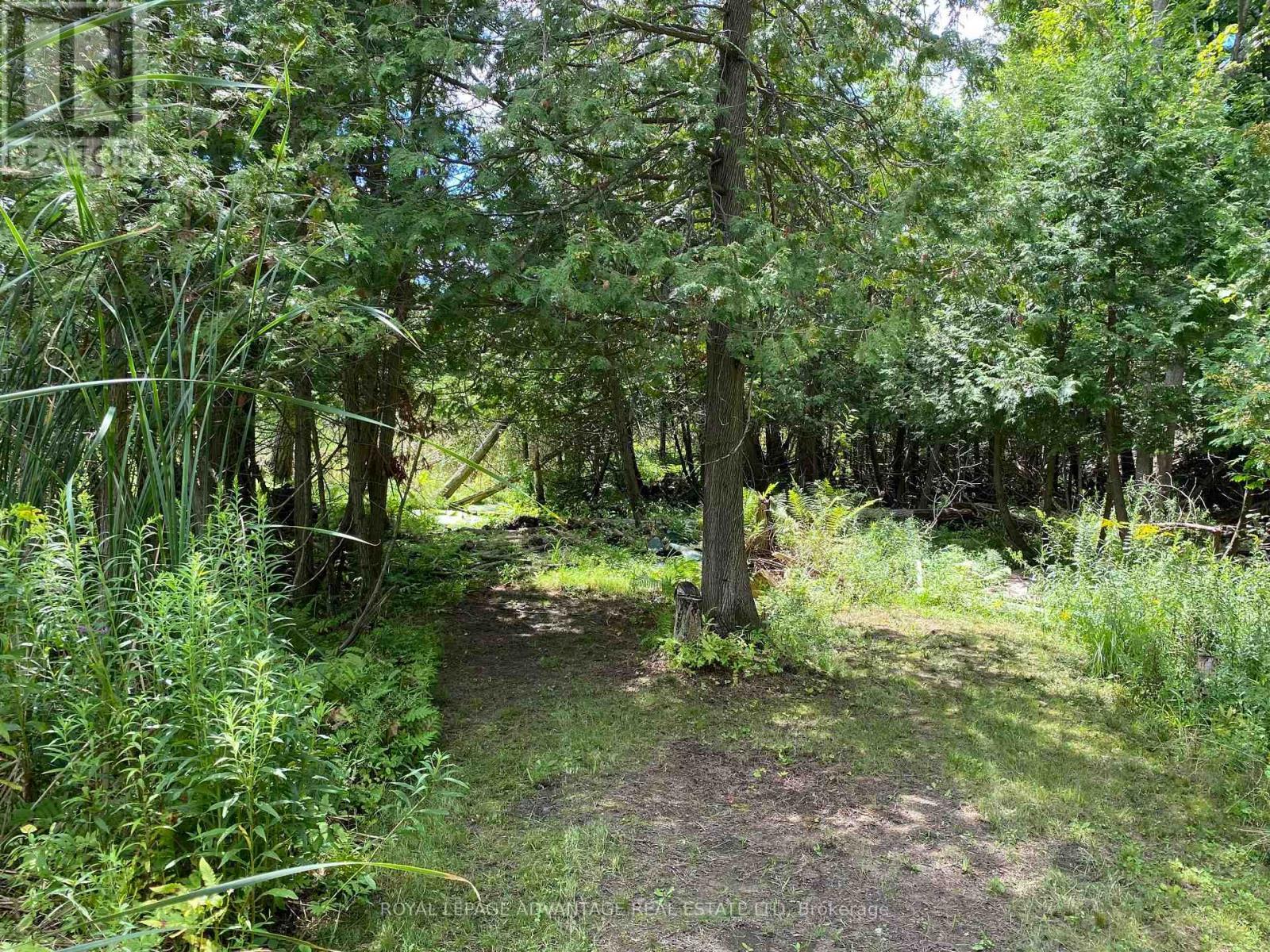
14311 COUNTY 15 ROAD , Merrickville-Wolford Ontario
Listing # X12302111
Ideal building lots, situated just 3 minutes south of popular Merrickville. Each lot is well over two acres with a shared access already installed at the road. Bring your builder and your dream-home plans and enjoy country living by late spring. Survey available, call today! (id:7525)

2047 ROSEDALE ROAD N , Montague Ontario
Listing # X9519219
If you're seeking space away from the city, this property on Rosedale Rd. North is the perfect opportunity. Conveniently located just a short drive from both Carleton Place and Smiths Falls, this lot offers easy access while maintaining a country setting. With a driveway already installed and a township Pin number assigned, this property is ready for you to start building your dream home. (id:7525)
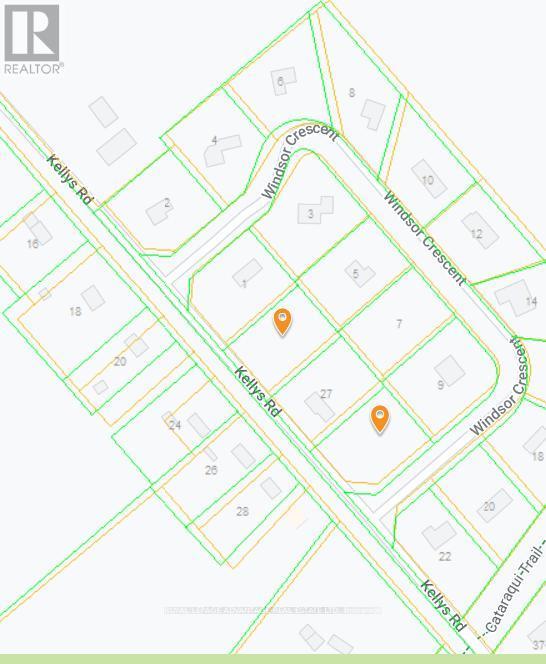
25 KELLY'S SIDE ROAD , Rideau Lakes Ontario
Listing # X12317667
Prime Build-Ready Lot! Ideal for Home Builders or Your Custom Dream Home. This exceptional property offers the perfect blend of tranquility, accessibility, and development potential. With flat, buildable terrain and easy access to utilities, this lot is tailor-made for a seamless construction process whether you're a seasoned builder or planning your forever home. Set in a peaceful rural setting, the property enjoys excellent visibility and access, making it equally appealing for custom home projects or speculative builds. Located within a well-established neighbourhood, you'll enjoy the charm of country living without sacrificing convenience. Just moments from the local golf course, shops, and community amenities. Whether you're building to sell or to stay, this lot delivers a rare combination of natural beauty, development ease, and location value. Don't miss this opportunity to bring your vision to life in a peaceful yet connected setting. Ready to break ground? This property is ready for you. (id:7525)

1370 HWY 511 ROAD , Drummond/North Elmsley Ontario
Listing # X12327126
Welcome to Historic Balderson and its beautiful, well-maintained St. John's the Evangelist Anglican Church. St. John's Balderson, Place of Worship hosted its last service on June 22nd of this year and is ready for its new congregation, group or individual, many possibilities and such a great location. The lot it sits on is a challenging dimension and there is heat but no septic or water and , minimal parking. Call today. (id:7525)

2876-1 COUNTY 16 ROAD , Merrickville-Wolford Ontario
Listing # X11985493
Beautiful 2.25 acre, treed building lot just 5 km from the Village of Merrickville. Pick your private building site and design the custom home you've always dreamed of. The access with culvert is already in, property is surveyed, hydro and high speed internet available. Buyer to confirm property taxes. (id:7525)
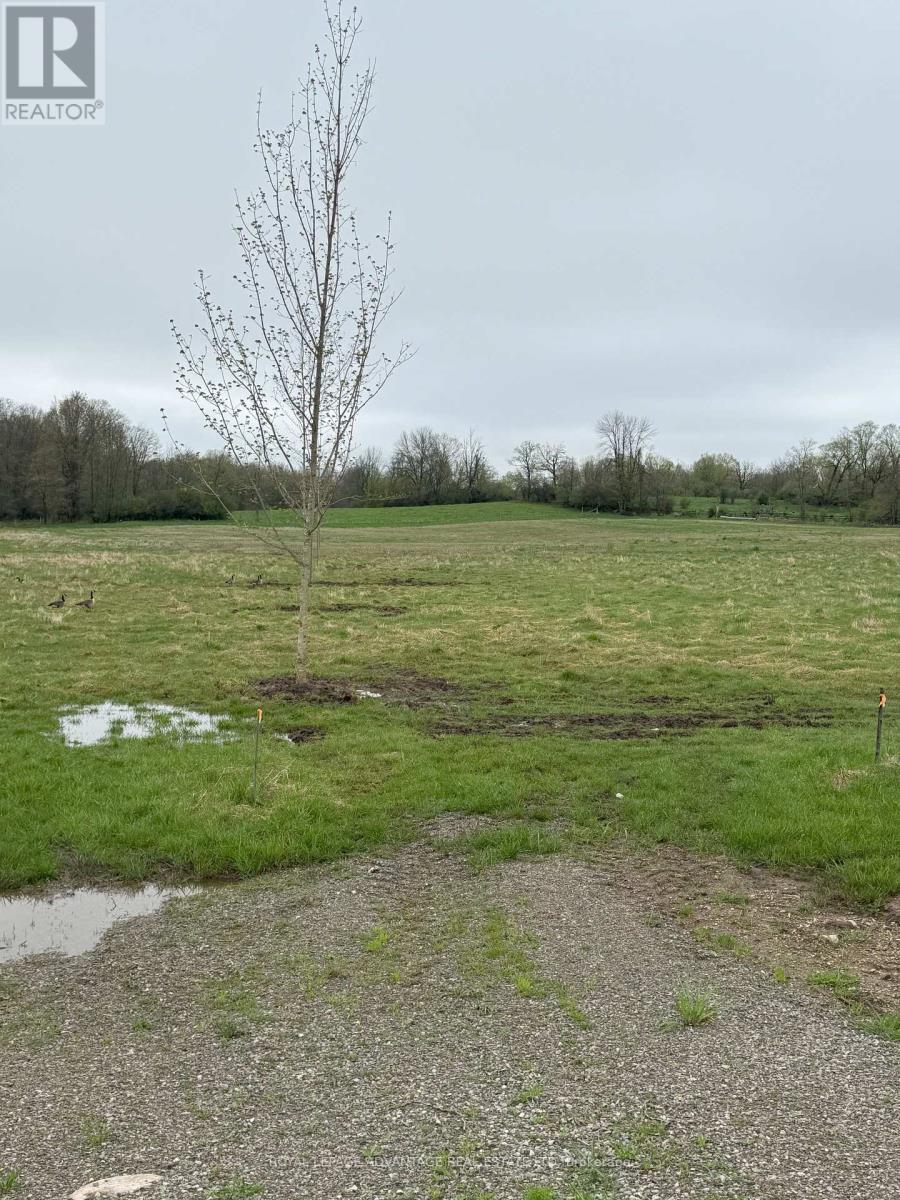
0 RIDEAU FERRY ROAD , Drummond/North Elmsley Ontario
Listing # X12014798
Prime over 2-Acre Building Lot! Seize the opportunity to build your dream home on this spacious lot, perfectly situated offering excellent access to both Perth and Smiths Falls. Whether you're looking for a peaceful rural retreat or a convenient location close to amenities, this property delivers the best of both worlds. Located just minutes from Rideau Ferry, you'll enjoy easy access to the stunning Rideau Canal, perfect for boating, fishing, and outdoor recreation. The lot offers ample space for a custom home, garage, or additional outbuildings, with a setting that balances privacy and accessibility. Great road frontage & visibility Close to lakes, parks, and local amenities Ideal for commuters or those seeking a country lifestyle Don't miss out on this fantastic opportunity. Schedule a viewing today! (id:7525)

6074 HIGHWAY 511 ROAD , Lanark Highlands Ontario
Listing # X12318628
Escape to the country! This beautiful 3.98-acre parcel of land is a hidden gem, providing the perfect blend of natural beauty and accessibility. The property is thoughtfully framed by a thick, mature tree line, creating a secluded and private environment to build your dream home. Whether you envision a sprawling family estate or a cozy, modern retreat, this property offers the space and peaceful surroundings to make it a reality.While offering the tranquility of a country retreat, this property is incredibly well-located, making it an ideal choice for commuters. Providing a simple 25-minute drive to Perth and Carleton Place and the amenities of Kanata are only 45 minutes away. Build the lifestyle you've always wanted. (id:7525)
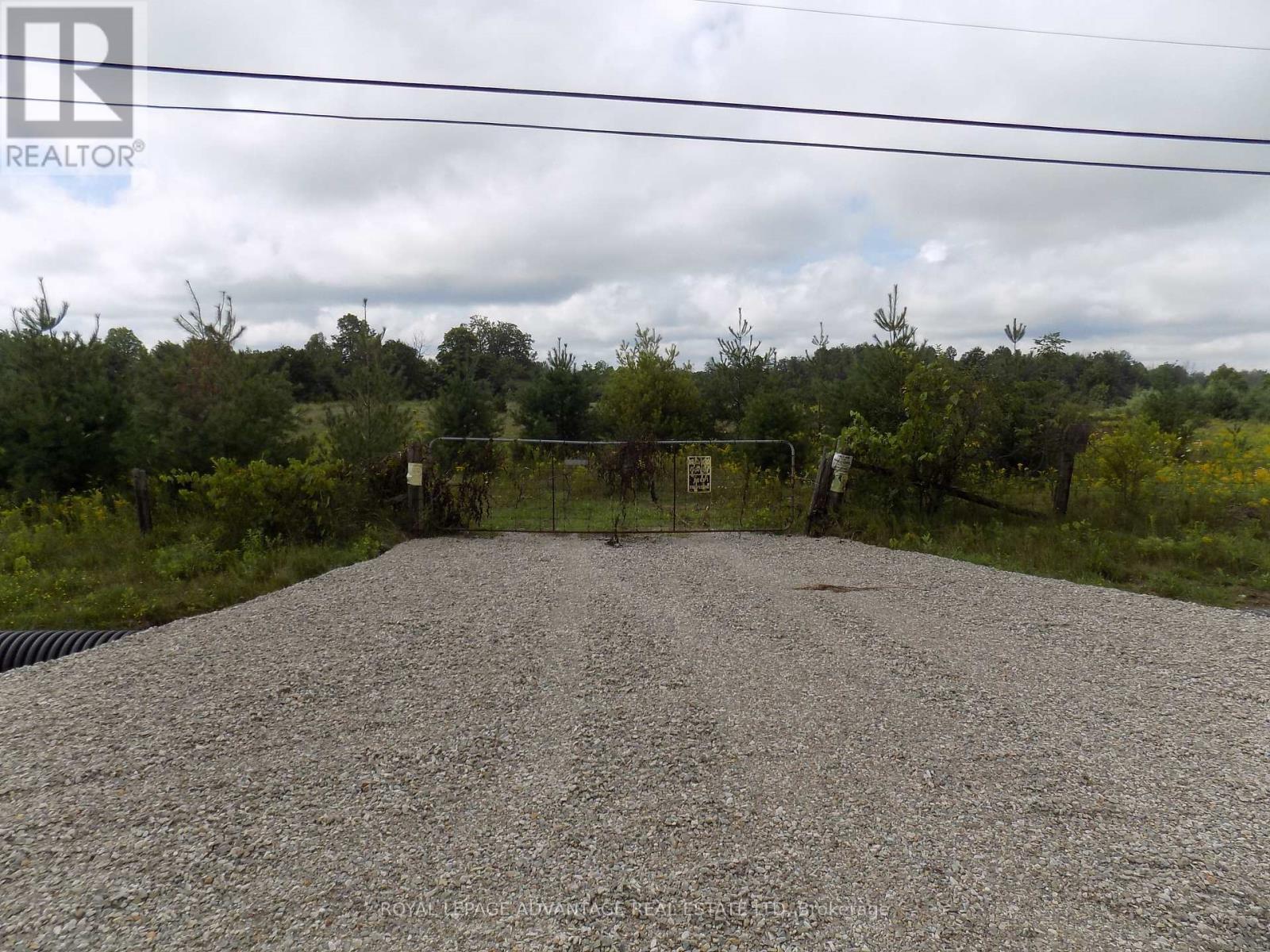
0 HWY 43 RD HIGHWAY W , Drummond/North Elmsley Ontario
Listing # X12286164
Two and half acre level lots with young pine and spruce trees, Shared entrance ,Gas line Available across the paved road Hydro close to the lot ,Fronting on a paved road Just 6 km from Perth or 14 Km from Smiths Falls ,Garbage and Recycling Pick up at road side, Mail delivery and school bus routes Two 2.5 Acres Lots for sale Side By Side With Shared Entrance ,Come build your dream home And Look out your back window at Mother Nature (id:7525)
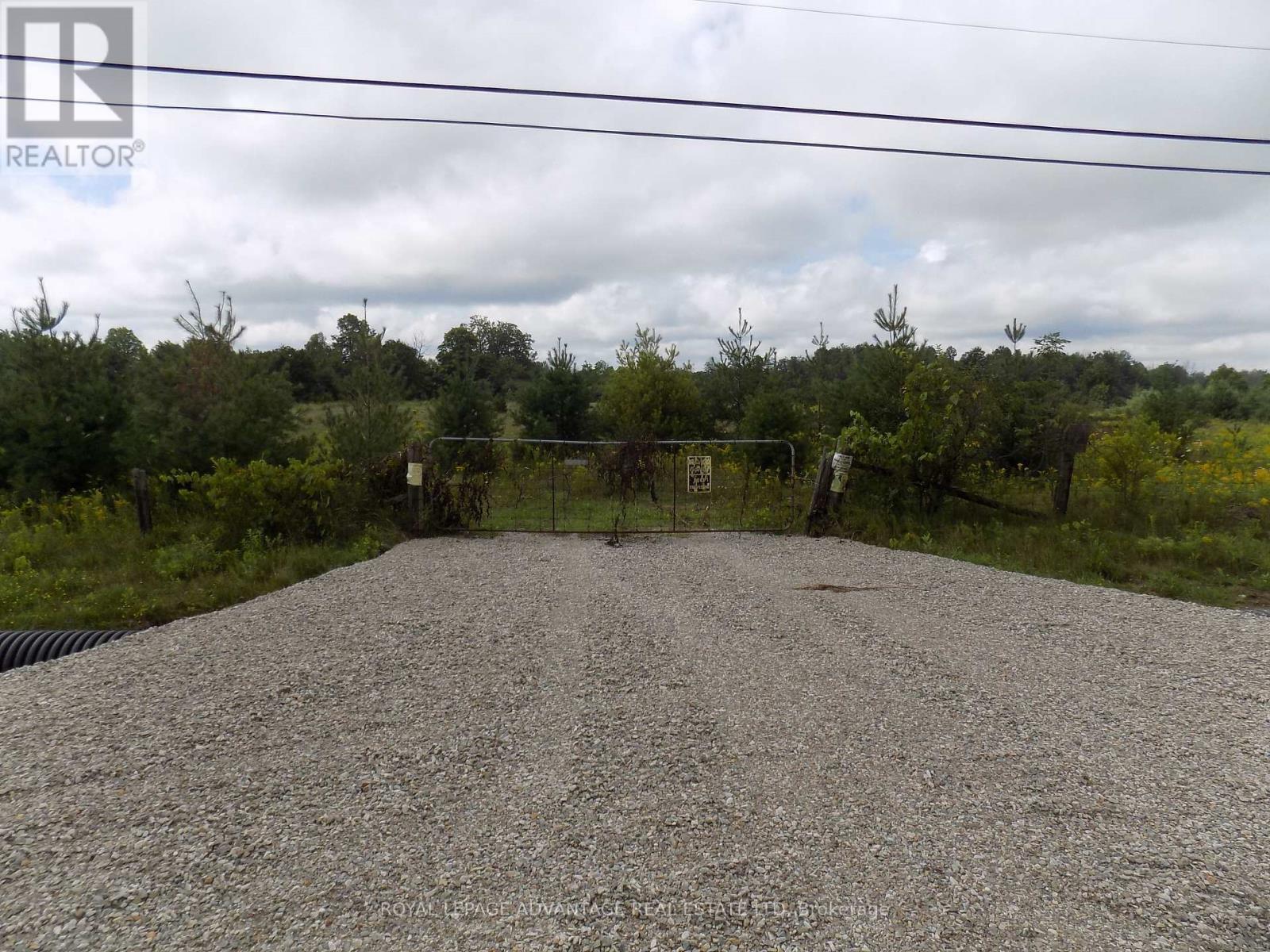
00 HWY 43 RD. W HIGHWAY , Drummond/North Elmsley Ontario
Listing # X12286184
Two and half acre level lot with young pine and spruce trees ,Shared entrance .gas-line available across the paved road and hydro close to the lot ,Fronting on paved road, Just 6 KM from Perth or 14 Km from Smiths falls Garbage and recycling pick up at road side. Mail delivery and is on school bus routes, The two 2.5 acre s lots side by side For sale separately with shared entrance. Come build your dream home and look out your back window at mother nature at her finest (id:7525)
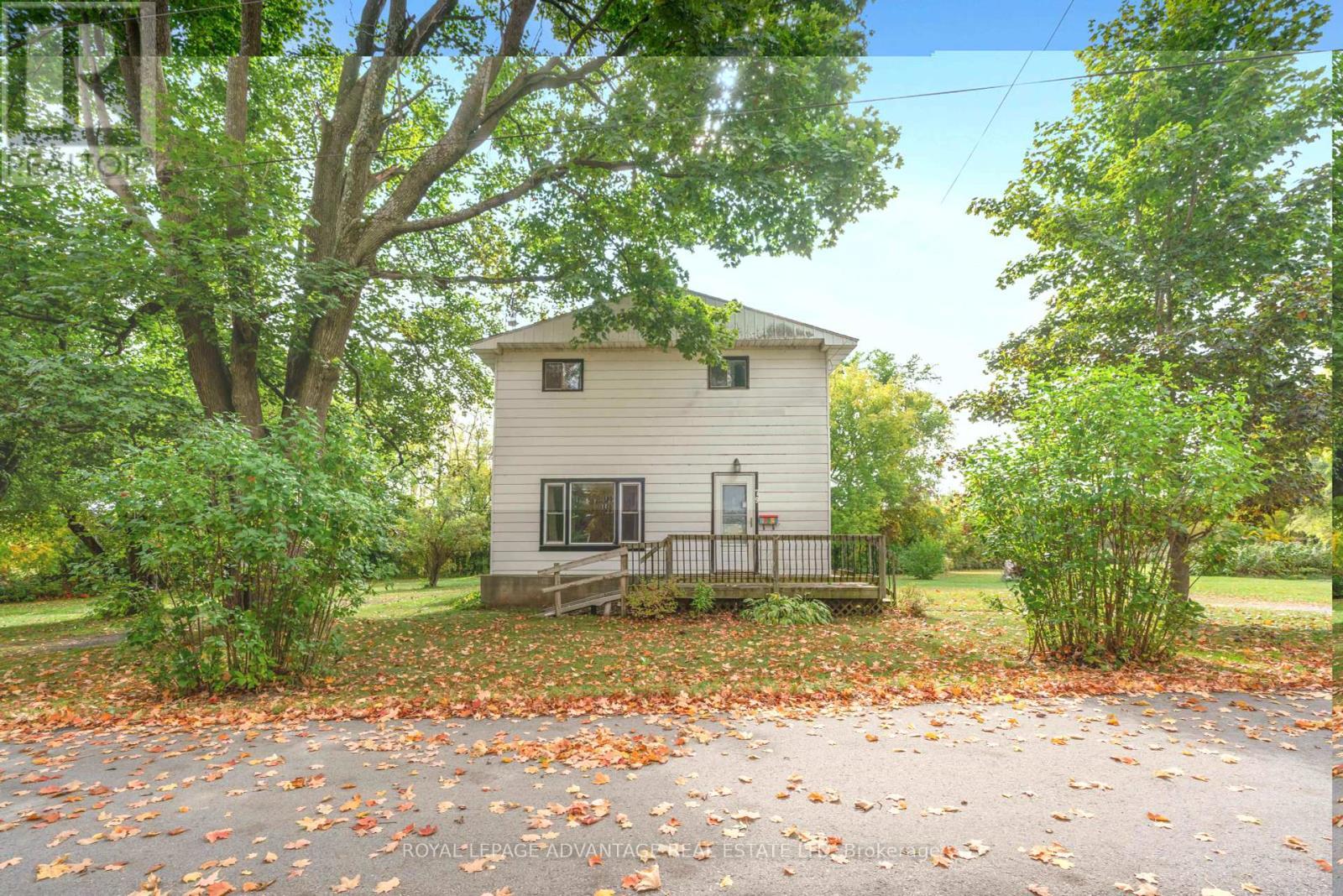
2 Beds
, 2 Baths
79 BROADVIEW AVENUE W , Smiths Falls Ontario
Listing # X12434527
Welcome to one of the prettiest lots in Smiths Falls. This 1.12 acre property boasts mature trees, nice privacy to the back with no rear neighbours and a dedicated driveway for 2 vehicles. The house has a sizable living room, a combination laundry and kitchen area. The 2 PC washroom for guests and family is accessible through the kitchen. Off the kitchen is very large storage area that needs some TLC. Upstairs you will find a huge bathroom with a separate bath and shower and 3 good sized bedrooms with closets. Some TLC is needed to bring this home back so if your handy and looking for a project this may be the right home for you. Call and book your showing today don't miss out! (id:7525)

0 NOONAN ROAD , Rideau Lakes Ontario
Listing # X11915868
Conveniently located on the corner of Noonan Rd. and county Rd. 42 this almost 4 acre lot has 2 drilled wells! The lot is just outside of the Village of Westport with everything you could ask for such as a bank, restaurants, grocery store, LCBO, a pharmacy and medical center. There are several public boat launches nearby to access any one of the many surrounding lakes. A great opportunity to have a awesome building site in an amazing location. (id:7525)
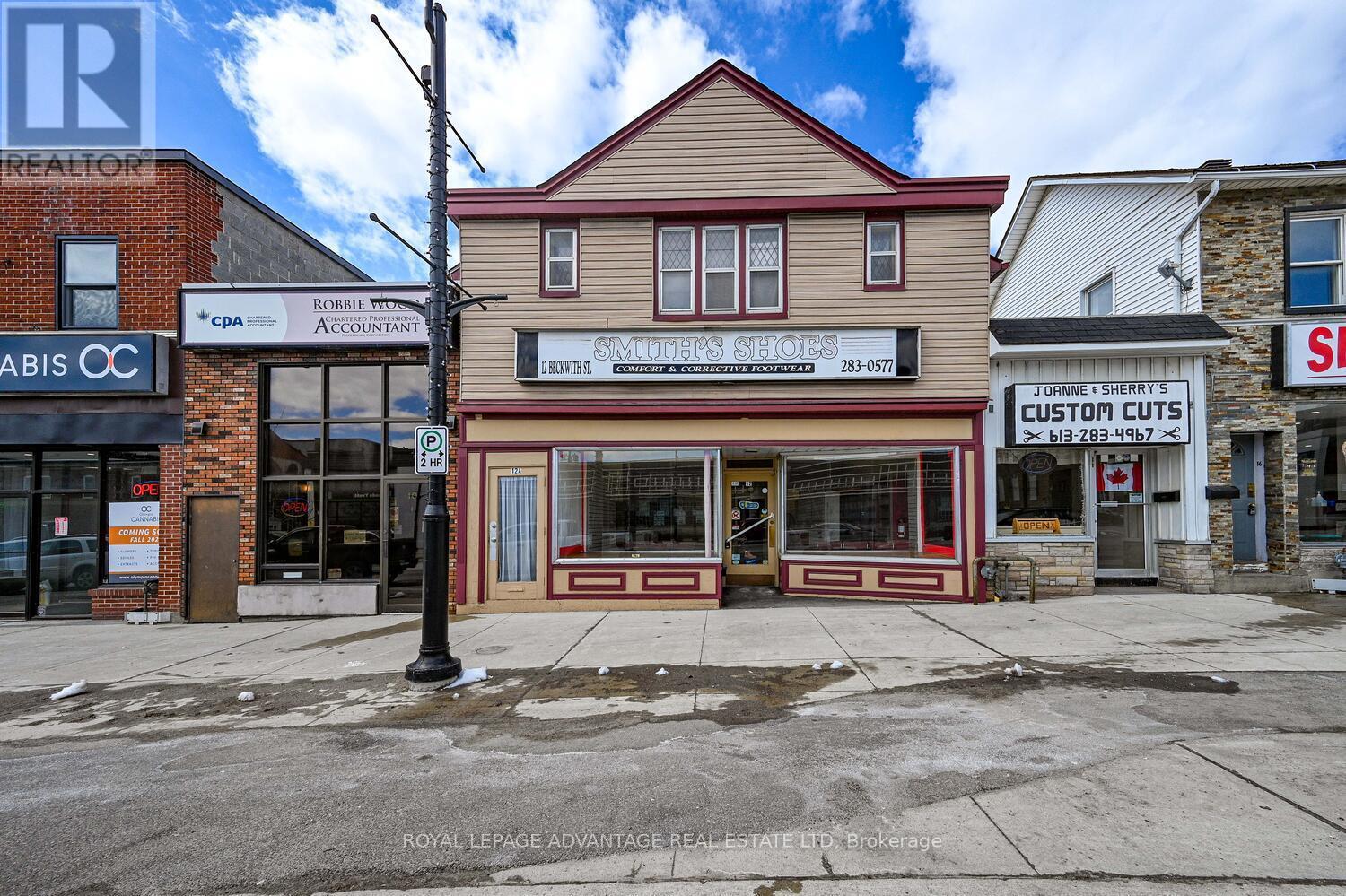
12 BECKWITH STREET N , Smiths Falls Ontario
Listing # X12230149
Mould this unit into the investment of your dreams as both units are vacant! Set in the high-traffic, high-visibility core of downtown Smiths Falls, this versatile property offers a clean slate for a visionary buyer. Surrounded by a growing business community and within easy commuting distance to Ottawa, Brockville, Kingston, Kemptville, and Carleton Place, this location is ideal for launching a new venture or expanding an existing one. The main level features a bright and open retail space with large double front window displays, office space and basement storage. Formerly home to a successful retail business, the space is now vacant and ready for your ideas. Upstairs, a vacant two-bedroom residential unit with a kitchen, bathroom, living room, and seasonal sunroom provides potential for additional income or a live-work setup perfect for owners looking to offset costs with rental income. Smiths Falls continues to grow, with ongoing residential development and increased demand for services. Along with recent streetscape improvements, this location is poised for success. Whether you're seeking an income property, launching a business, or both this downtown gem is ready for your next chapter. (id:7525)
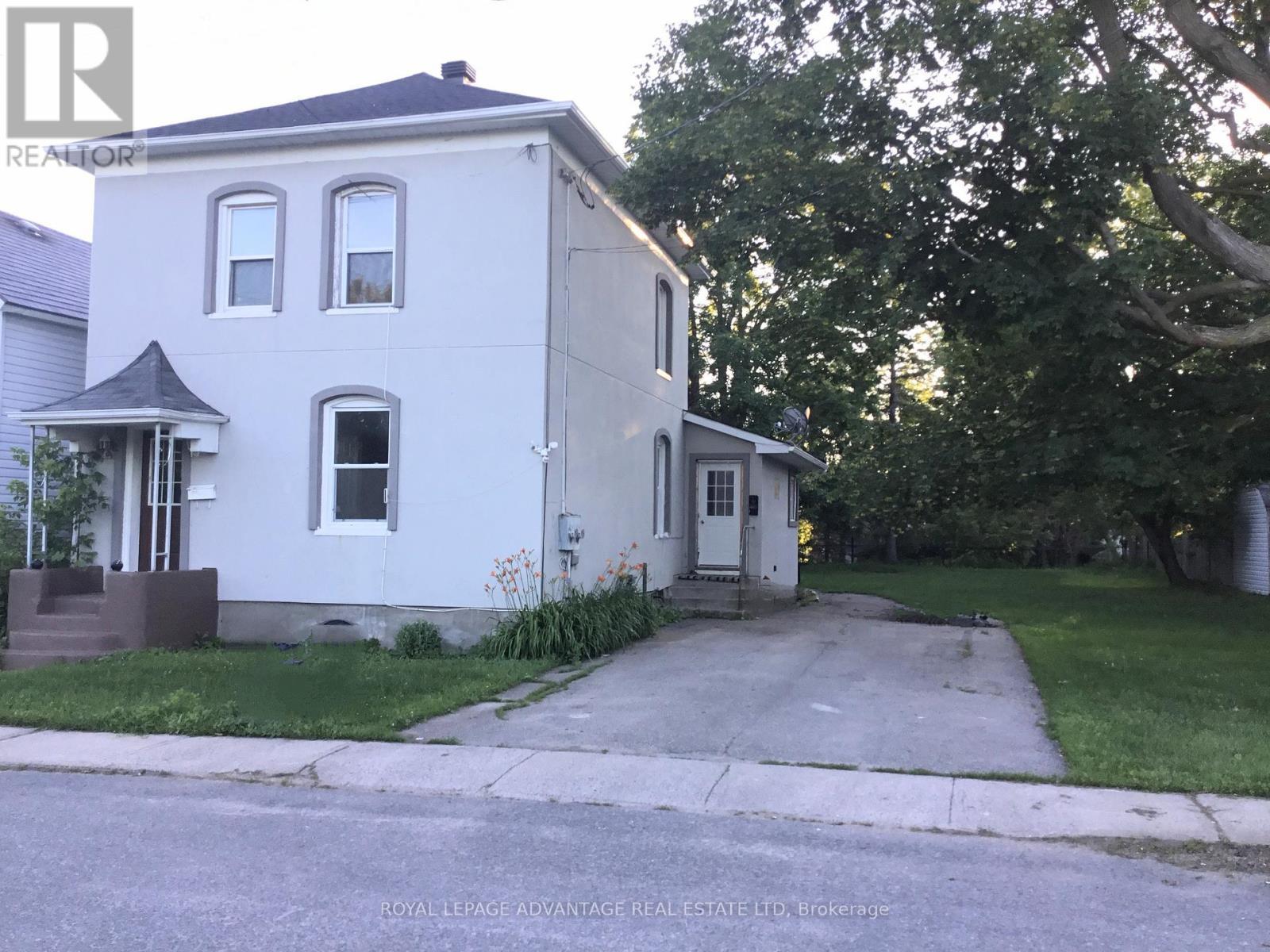
4 Beds
, 2 Baths
48 MONTAGUE STREET , Smiths Falls Ontario
Listing # X12255858
Fantastic Duplex Opportunity Prime Location! Featuring two spacious 2-bedroom units, each full of potential. Just a short walk from downtown, this property would be an excellent addition to any investment portfolio or a smart first purchase.The upper unit is currently vacant and ready for new tenants or an owner-occupier, while the lower unit is already tenanted, providing immediate rental income. Major updates have been completed in recent years, including a new roof in 2023 and a new boiler, offering added peace of mind. (id:7525)

2 Beds
, 1 Baths
316 - 40 PEARL STREET , Smiths Falls Ontario
Listing # X12294247
This well-appointed two-bedroom condo offers comfort and convenience within a quiet, secure building. From the moment you step into the elegant main foyer, you'll be impressed by the inviting library, stylish common room, cozy gathering spaces perfect for connecting with neighbors, and a shared gym on the main floor. Take the elevator to the third floor, and your new home awaits. Inside, you'll find a bright entryway with a large closet, a modern kitchen featuring granite countertops and three appliances, and an open-concept living/dining area. The spacious primary bedroom boasts a large walk-in closet, and the second bedroom offers plenty of living space.This unit also comes with the added convenience of a storage room with laundry hook-ups, in addition to the building's laundry facilities on each floor. This sought-after building will surely please your lifestyle for years to come. (id:7525)
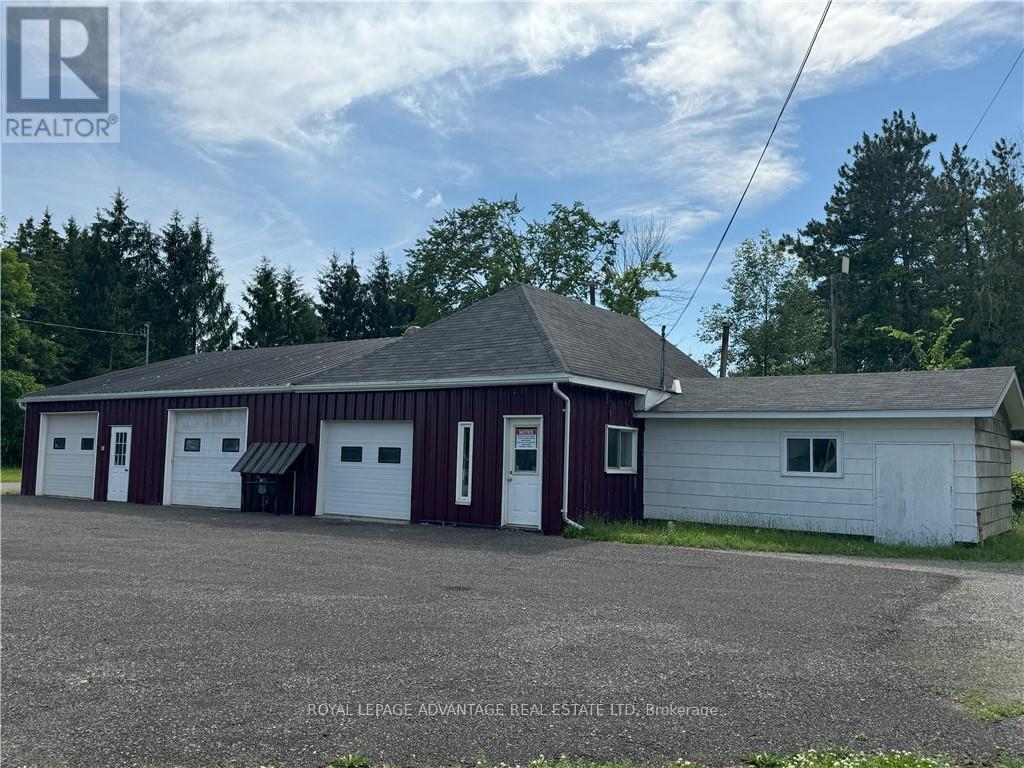
438 COUNTY 29 ROAD , Rideau Lakes Ontario
Listing # X9519569
While currently set up as an auto body shop, this versatile space is well-suited for various rural purposes. Whether you're looking to continue operating an auto body shop or convert this property to meet your unique needs, this property has endless potential. Offering a range of permitted rural uses and situated in a high-visibility, easily accessible location, this property features a spacious building equipped with a drilled well, two septics, a dedicated office area, reception desk, and customer waiting room. This property is not just a building-it's a foundation for your vision, with the space and infrastructure to support a variety of endeavors. Don't miss this opportunity to create something unique in a desirable rural setting with high-traffic and high-visibility. No conveyance without 24 hour irrevocable as per form 244. (id:7525)
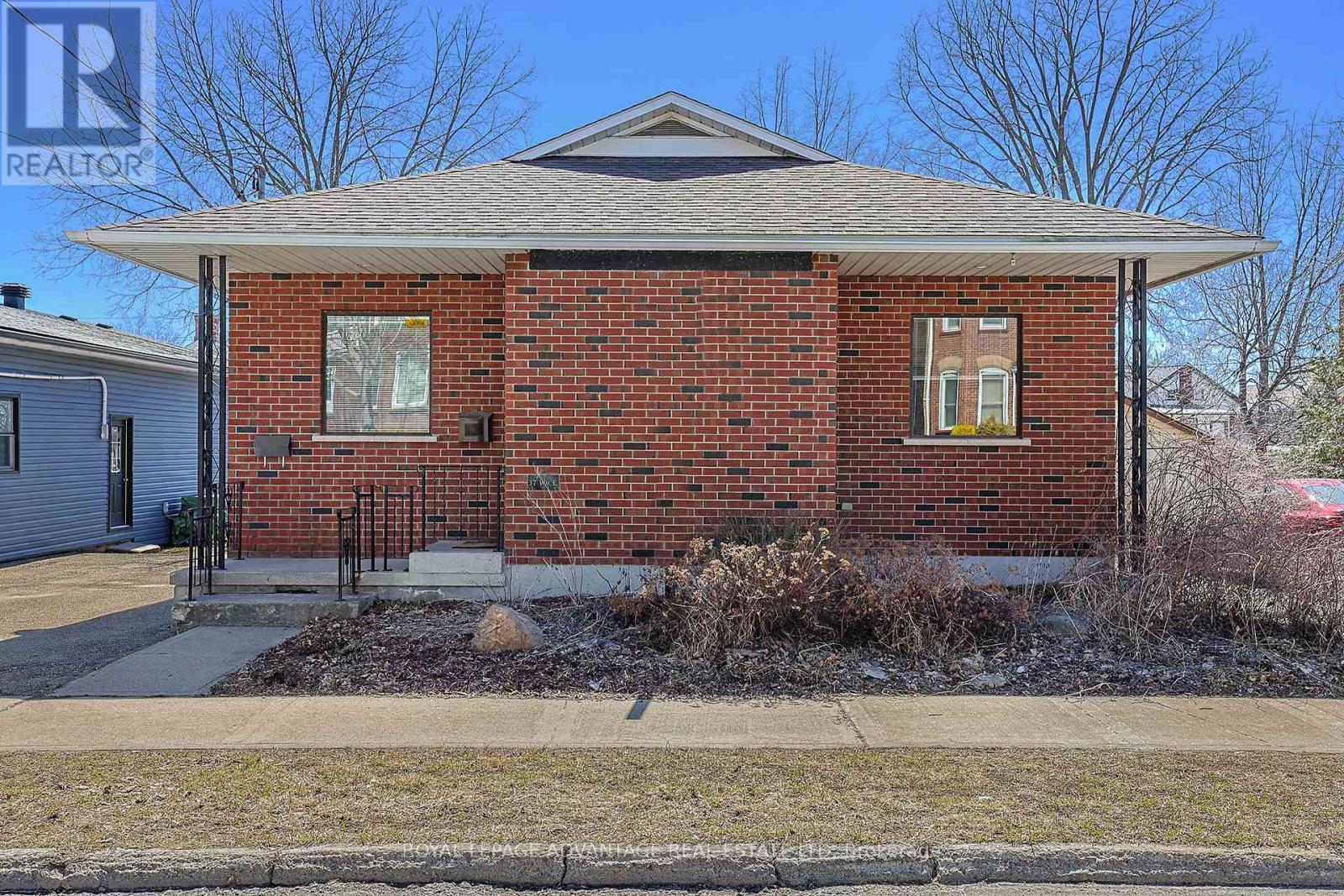
37 WILLIAM STREET E , Smiths Falls Ontario
Listing # X12449829
Welcome to 37 William Street East, a solid, income-producing property right in the heart of Smiths Falls. This well-maintained brick building offers great visibility, flexible use, and the bonus of a separate one-bedroom apartment, making it an ideal live-work setup or smart addition to your investment portfolio. The main floor is set up as a professional office with a welcoming reception area, several private offices, a meeting room, and space for storage or file systems. Bright and comfortable with neutral finishes, its a great fit for accountants, legal professionals, financial planners, or any service-based business looking for a central location. Downstairs, the one-bedroom apartment provides steady rental income or the option for an owner-occupied workspace with convenient living quarters. With separate entrances and on-site parking, it's easy to maintain and perfectly designed for long-term tenants or business owners alike. Located just steps from downtown shops, cafés, and services, this property blends small-town charm with business convenience. Whether you're looking to grow your portfolio or secure a stable home for your business, 37 William Street East is a place where opportunity and practicality meet. (id:7525)
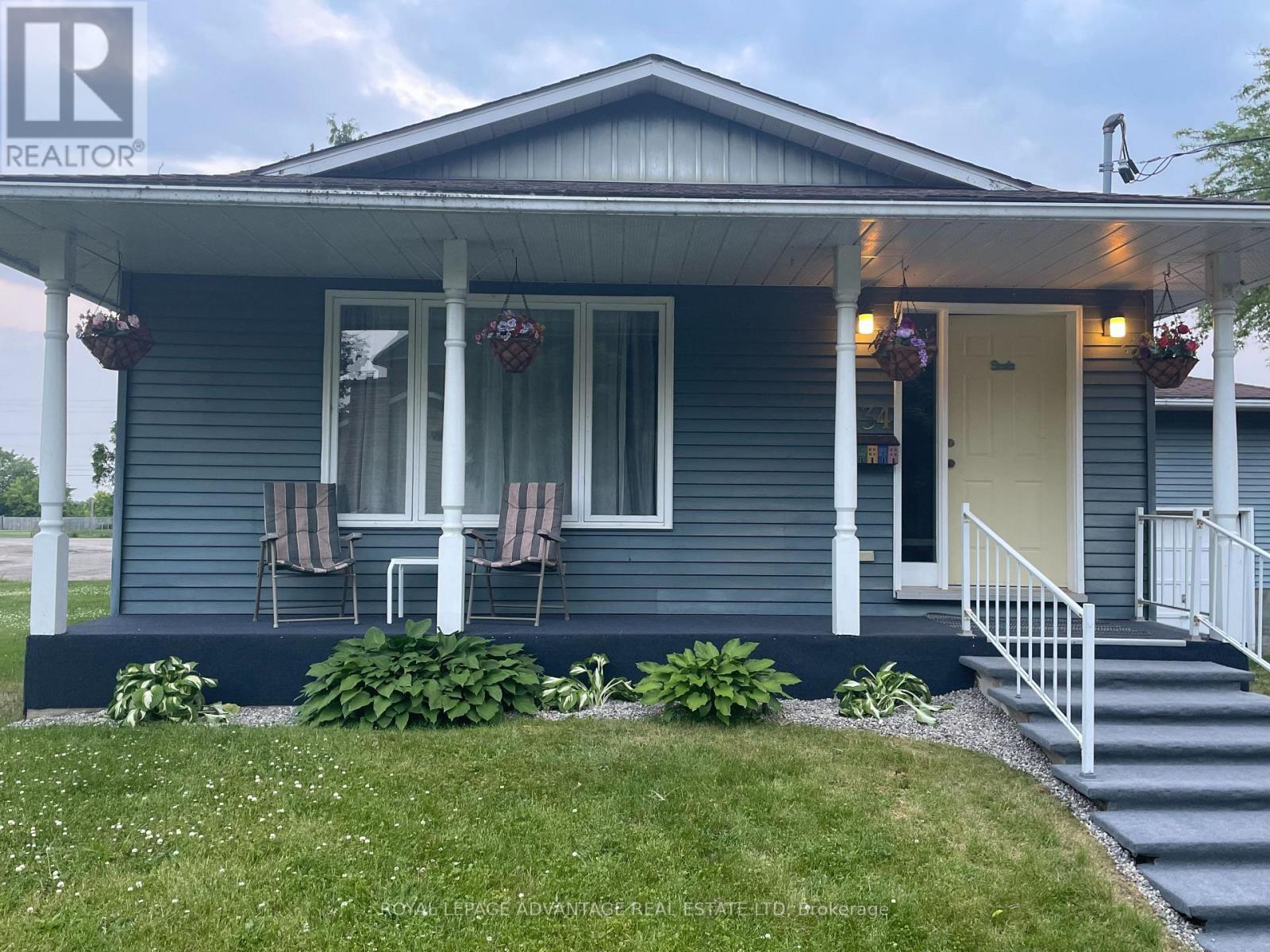
34 JAMES STREET , Smiths Falls Ontario
Listing # X12274434
Welcome! This versatile commercial business building offers tremendous potential with three fully finished levels plus a lower roughed-in level ready for your customization. A unique feature is the second entrance and stairway to the third level, creating an excellent opportunity for separate tenant access and income generation. Ideal for wellness professionals such as massage therapists, chiropractors, spas, or wellness centers, as well as insurance or law offices, this building supports a variety of business models. Located in a quiet neighborhood with moderate drive-by traffic, it provides a peaceful yet accessible setting. Abundant parking adds significant convenience for clients and staff alike. Whether you choose to occupy the entire building or lease out the third level separately, this property offers a flexible, income-generating investment with long-term potential. Let's schedule a visit so you can explore how this building can support your business goals and investment strategy. (id:7525)
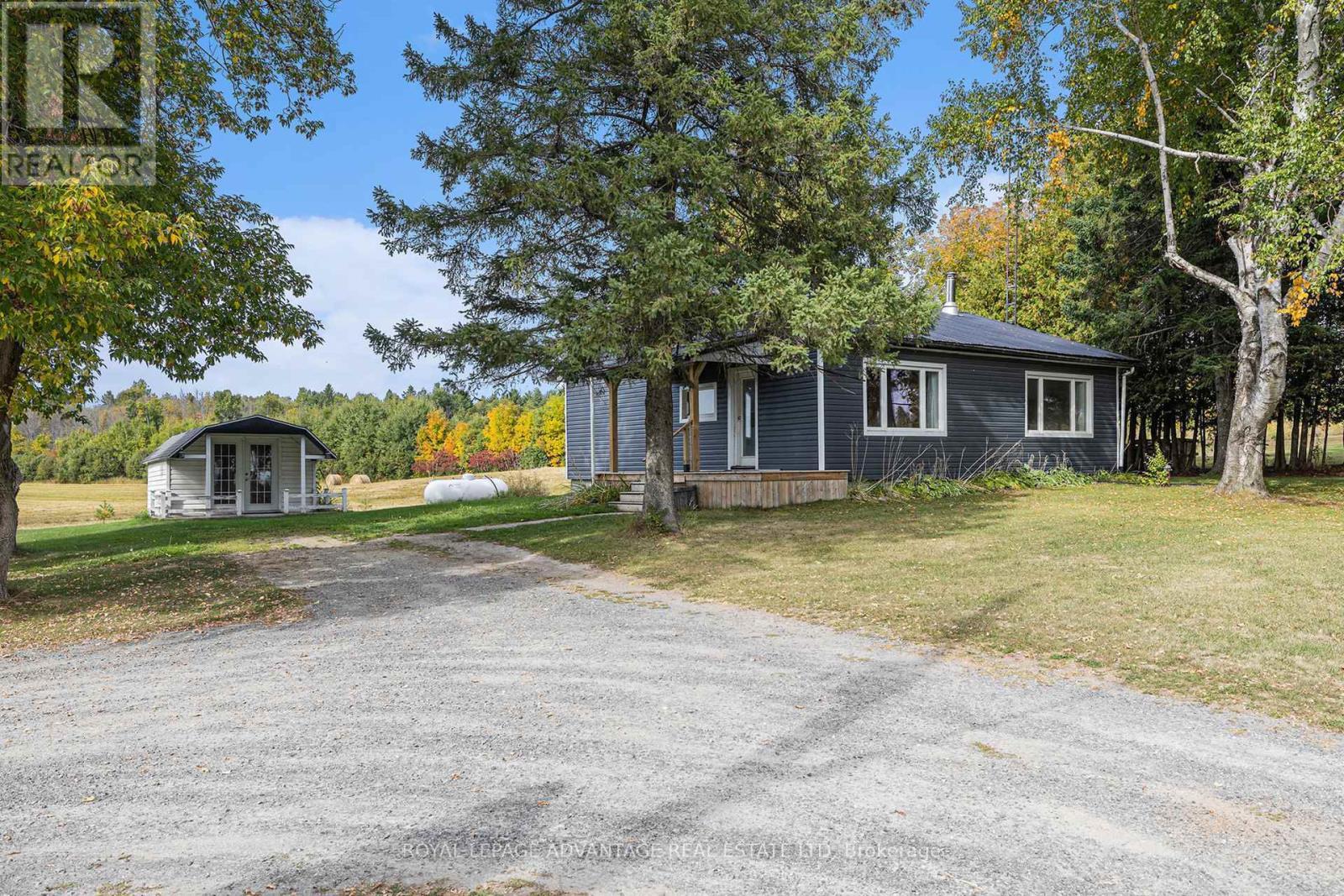
2 Beds
, 1 Baths
19320 HIGHWAY 7 ROAD , Tay Valley Ontario
Listing # X12413060
Charming Country Bungalow Minutes from Perth! Welcome to this cozy and well-maintained 2-bedroom, 1-bath bungalow, perfectly situated on a peaceful country lot just minutes from Perth. Featuring a durable metal roof and updated siding this home offers both comfort and functionality with a spacious open-concept kitchen, dining, and living area, complete with a wood stove for added warmth and charm. Enjoy the convenience of main floor laundry and step out onto the large back deck to take in the beautiful views of surrounding fields a perfect space for entertaining or quiet relaxation.The partially finished basement provides great potential for additional living space, whether as a rec room, home office, or storage. A standout feature of this property is the detached 40' x 25' garage with an upper loft ideal for use as a workshop, storage, or recreation area. Also included is a quaint bunkie for guests or hobbies, and a wood shed to keep your stove well-stocked all winter. Additional features: Efficient propane furnace 2012 plus wood stove make this affordable. Included in the sale is a 7500 watt gas generator and a Briggs and Stratton snow blower. Minutes to all amenities in Perth-Perfect for first-time homebuyers, downsizers, or anyone seeking a tranquil country lifestyle. Don't miss this opportunity to own a slice of the country with room to grow! (id:7525)
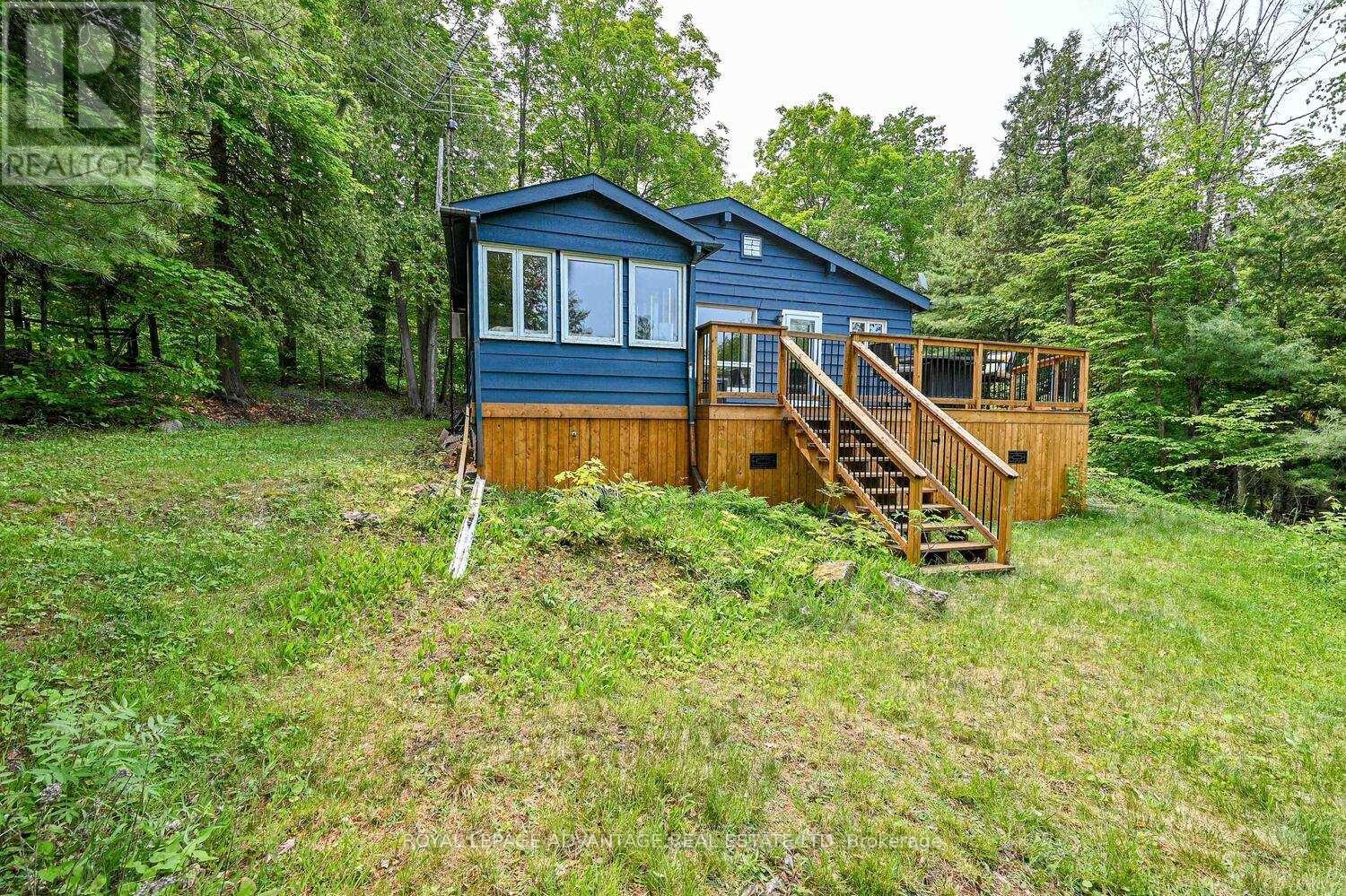
2 Beds
, 1 Baths
452 PIKE LAKE RTE 1 ROAD ,
Tay Valley Ontario
Listing # X12199328
2 Beds
, 1 Baths
452 PIKE LAKE RTE 1 ROAD , Tay Valley Ontario
Listing # X12199328
Escape to the lake! This charming 3-season cottage offers 200+ feet of frontage on Pike Lake, just minutes from historic Perth. With 2 bedrooms, an updated kitchen and bathroom, and cathedral ceilings, it blends comfort with classic cottage charm. Enjoy lake views from the cozy living room or unwind in the sunroom-ideal for quiet mornings or extra guests. A powered shed offers great potential as a workshop or future Bunkie. Step onto the expansive deck to BBQ, dine, and relax, or head to the dock for a swim, paddle, or cast a line. A 200-amp service, well, and septic are all in place, and the cottage comes fully furnished-just bring your swimsuit and start enjoying! Whether you're seeking weekend getaways or a peaceful summer retreat, this move-in ready gem is the perfect place to create lasting memories. Don't miss your chance to make Pike Lake part of your story! (id:7525)
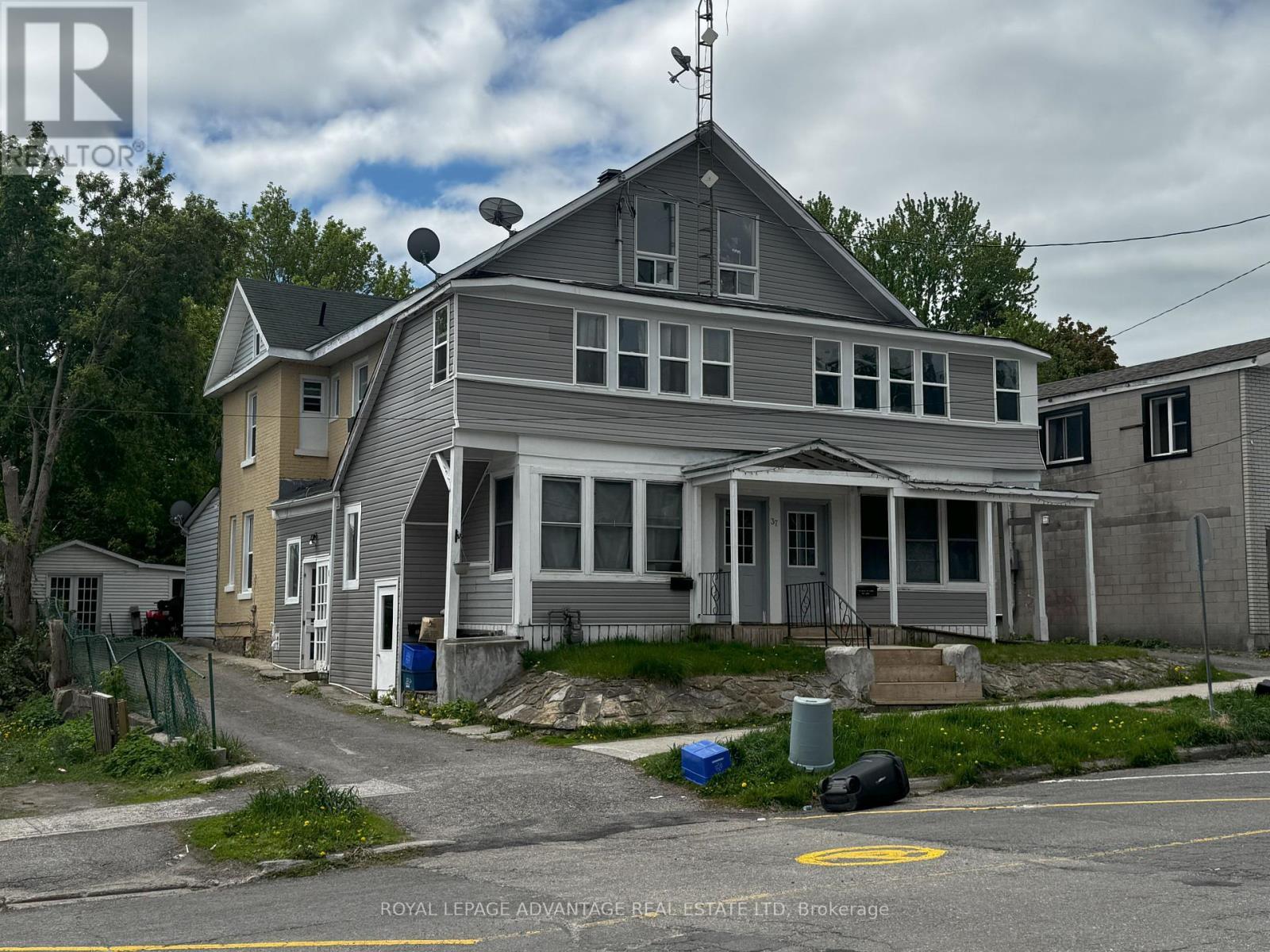
9 Beds
, 5 Baths
37 MAIN STREET W , Smiths Falls Ontario
Listing # X12166932
Located in the heart of Smiths Falls, this 4-plex offers steady rental income and excellent future potential. The building includes three 2-bedroom units and one 3-bedroom unit and currently generates $5,100/month in rent, with all utilities included. The property is serviced by two furnaces and two electrical panels, with pony panels feeding each unit. Windows were updated in the last 10-15 years to enhance energy efficiency. Tenants benefit from ample on-site parking, and a detached garage offers dedicated storage space for three units a highly valued feature. Ideally located in the downtown core, residents enjoy convenient walkability to shops, restaurants, parks, and essential services. A solid, income-producing asset with room to grow ideal for investors looking to expand their portfolio in a growing community. (id:7525)
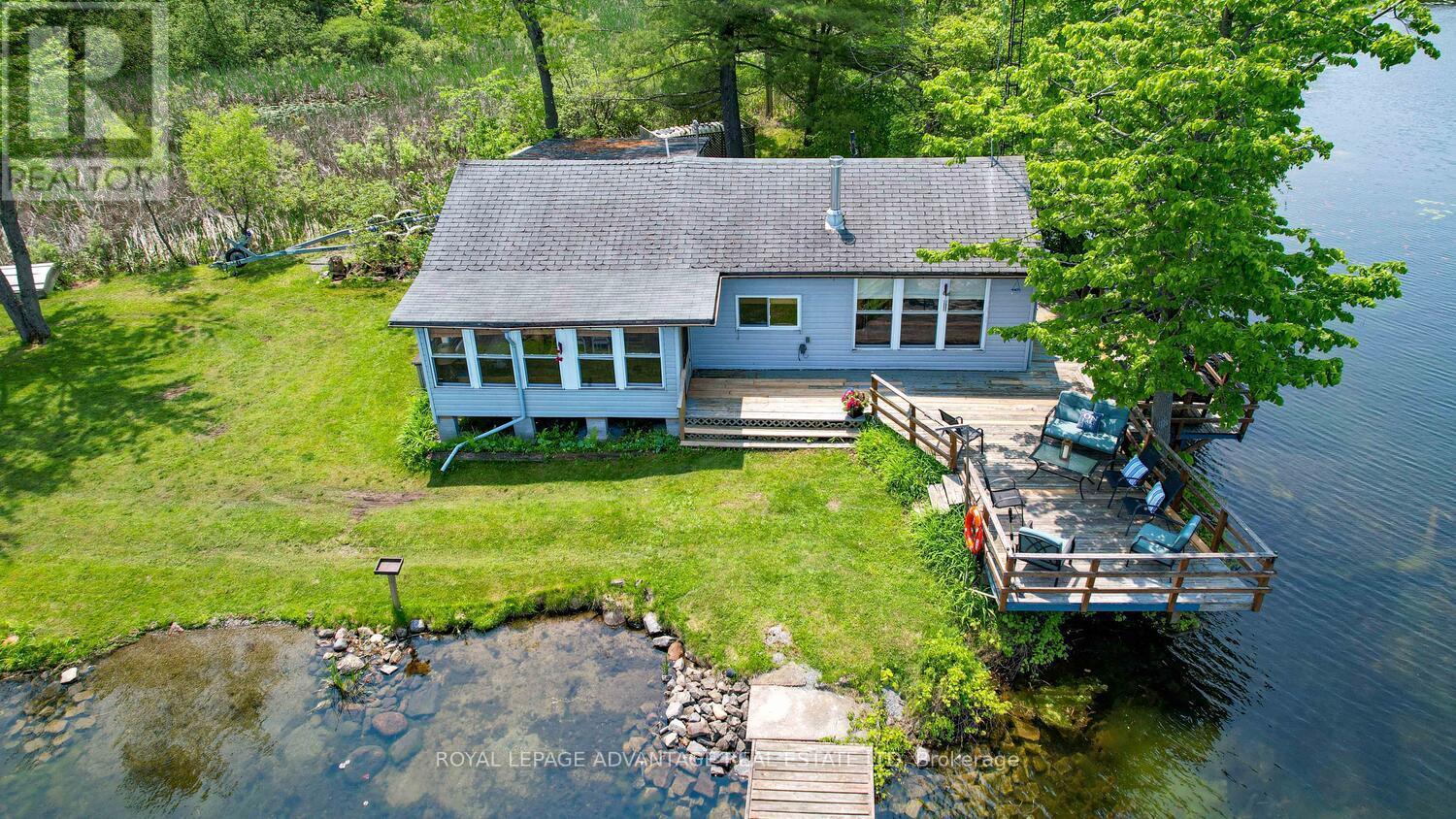
3 Beds
, 2 Baths
832 KLON LANE ,
Leeds and the Thousand Islands Ontario
Listing # X12196649
3 Beds
, 2 Baths
832 KLON LANE , Leeds and the Thousand Islands Ontario
Listing # X12196649
Escape to this truly enchanting 3-bedroom, fully furnished seasonal cottage, perfectly situated on a serene and private point just north of Seeley's Bay. This exceptional property boasts an impressive 720 feet of pristine private waterfront, spread across a generous 0.42-acre lot, offering unparalleled access to the historic and picturesque Rideau Canal system. Imagine waking up to tranquil water views, with the opportunity for fantastic, swimming right from your floating raft, or the extended dock which also provides ample space for all your boating adventures. Designed for the ultimate in relaxed summer living, the cozy interior of this cottage welcomes you with abundant natural light and expansive, breathtaking water vistas. The updated deck serves as a magnificent extension of your living space, providing an ideal setting for al fresco dining, entertaining guests, or simply unwinding while soaking in the peaceful surroundings and stunning sunsets. Recent thoughtful upgrades ensure a worry-free and comfortable experience, including a complete house leveling for long-term stability. Adding to the charm and convenience is the luxurious outdoor shower, perfect for rinsing off after a refreshing swim or simply enjoying a moment of nature's embrace you also have a 4 pc and 2 pc bath inside the cottage. For the avid water enthusiast or those who love outdoor pursuits, a spacious detached garage offers convenient and secure storage for all your kayaks, paddleboards, fishing gear, and other recreational items. This serene, private, and utterly inviting property is more than just a cottage; it's the quintessential summer getaway, a place where you can truly disconnect, recharge, and create a lifetime of cherished memories with family and friends. Embrace the tranquil beauty and endless possibilities of cottage living on the Rideau. (id:7525)
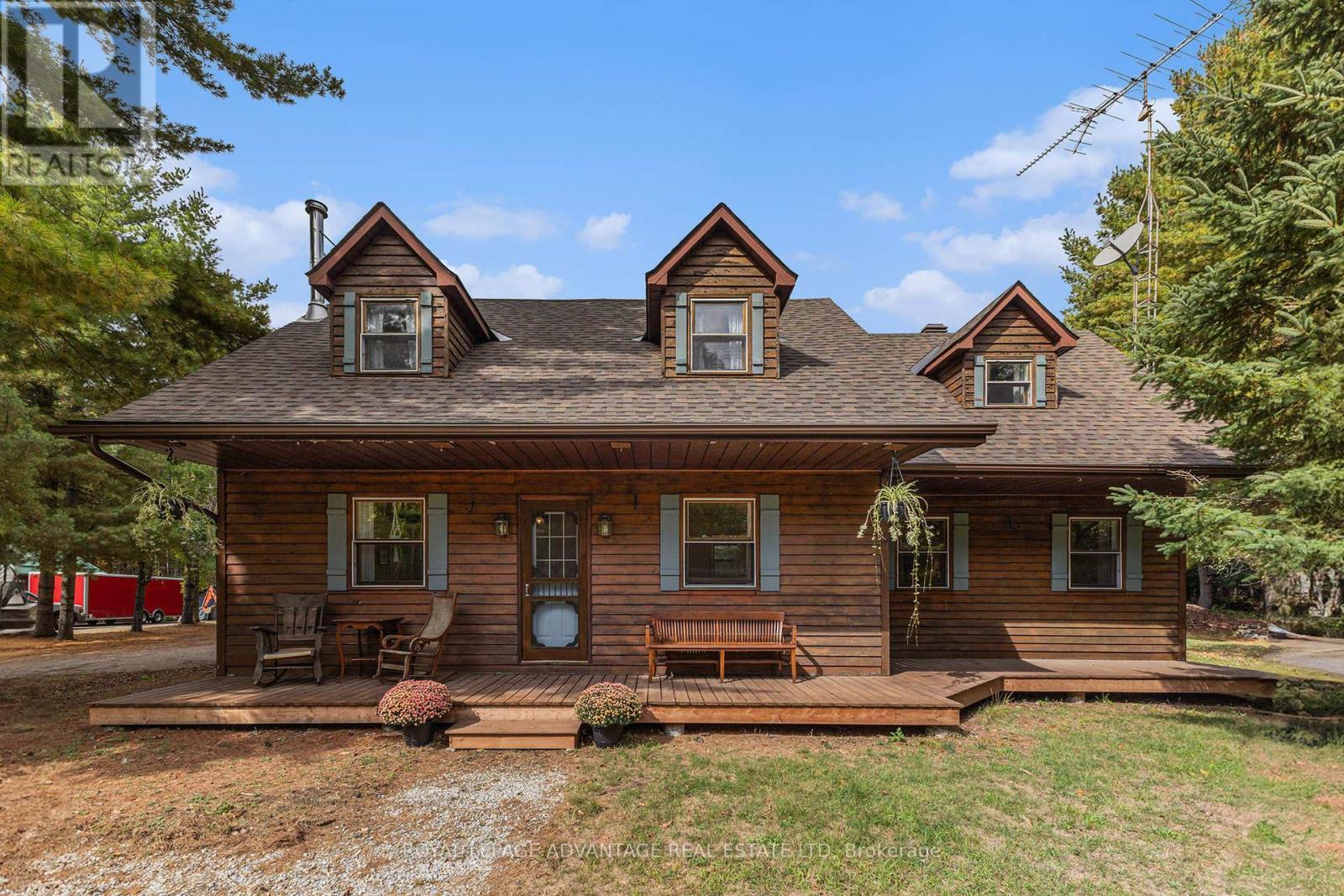
4 Beds
, 2 Baths
1002 ELM GROVE ROAD , Tay Valley Ontario
Listing # X12432811
Welcome to Your Country Retreat just 10 Minutes to Heritage Perth! Set on almost an acre of land, this charming country home blends cozy cottage style with modern comfort. Step inside to a sweet kitchen with an inviting eat-in area that flows into the living room, where hardwood floors and a wood stove create a warm, welcoming space. Just beyond you will find the spacious family room which is filled with natural light, offering the perfect spot to relax or entertain. Convenience is key on the main floor with a your handy laundry room and bathroom area. Upstairs you will find four bedrooms, including a generous primary retreat. Each bedroom features gleaming hardwood floors, and the large 4-piece bath serves the family with ease. Outdoors is a playground of possibilities enjoy the garden out front or simply take in the peaceful forest views. For those who love adventure you have Murphys Point Provincial Park just minutes away, with beaches and trails to explore in the summer and cross-country skiing in the winter. This is more than a house its a place where country charm meets family living. Welcome home! (id:7525)


