Listings
All fields with an asterisk (*) are mandatory.
Invalid email address.
The security code entered does not match.

0 DIXON ROAD , Augusta Ontario
Listing # X9505310
Attention Hunters and Nature Lovers! 54 acre recreational property, accessible via an unopened, unmaintained road allowance and just in time for fall hunting, cutting trails & fire wood, four wheeling, snowshoeing and cross-country skiing this winter or just plain enjoying your own piece of nature. The property is located just east of the Augusta Motorsports Park and is zoned entirely EPW, so cannot be built on. (id:7525)

00 ARMSTRONG LINE N , Tay Valley Ontario
Listing # X12078597
Vacant land parcel on the North side of Armstrong Line. The lot has a mixture of open areas and heavily treed areas, has approximately 185 feet of road frontage and about 1.67 acres in size. Armstrong Rd is easily accessed from Highway 7 a great location just minutes to the town of Perth. (40011836) (id:7525)

0 BASS LAKE ROAD , Rideau Lakes Ontario
Listing # X12043789
Discover the perfect opportunity to build your dream home or getaway retreat on this beautiful 1-acre lot, ideally located just south of Rideau Ferry. Nestled in a peaceful setting, this property offers convenience and natural beauty, with convenience store, restaurant, beach and a public boat launch just minutes away. Enjoy effortless access to the Rideau Canal waterways, perfect for boating, fishing, and outdoor recreation. With a driveway already in place and a survey on file, this lot is ready for your vision. Don't miss this rare chance to own a prime piece of land in a sought-after location! Start planning your future today. (id:7525)
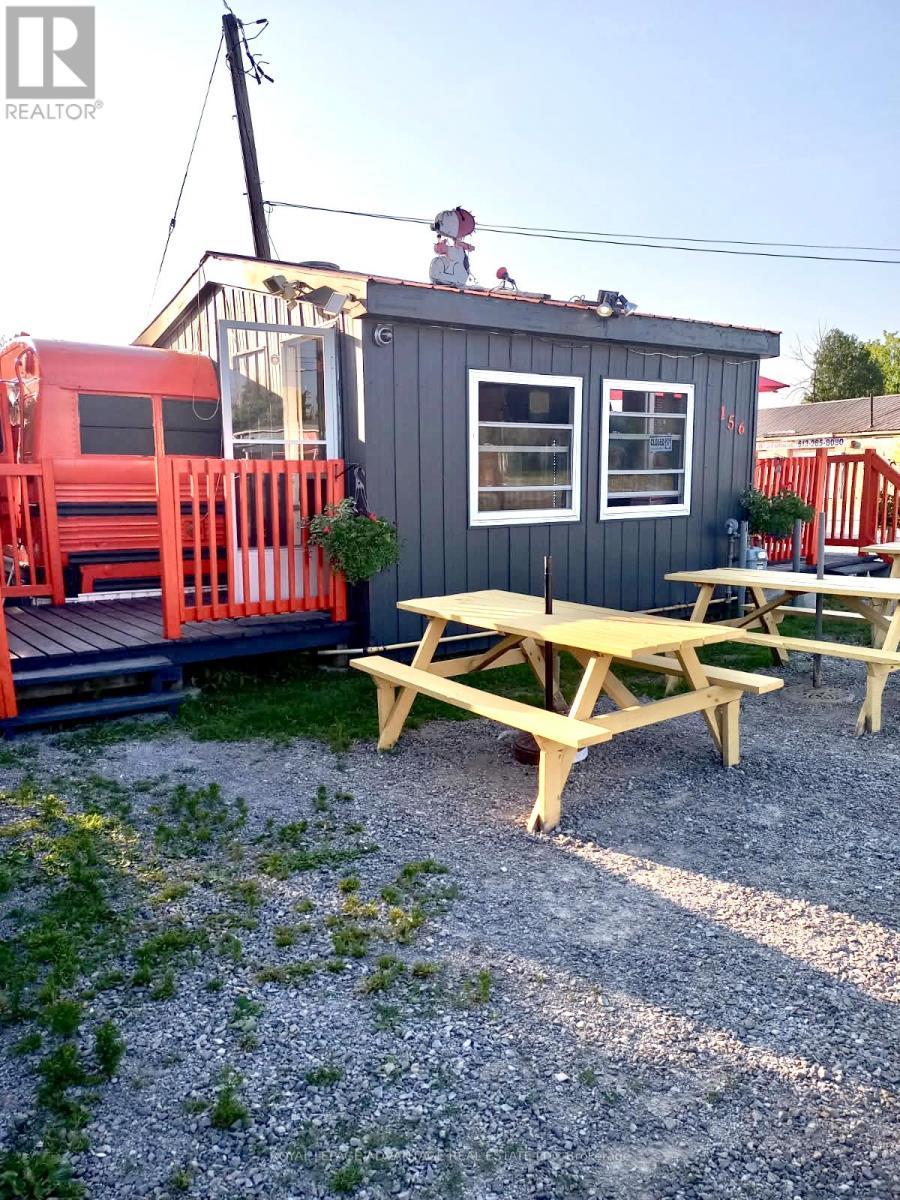
156 LOMBARD STREET , Smiths Falls Ontario
Listing # X12004897
Don't miss this incredible opportunity to own a well-established chip stand in the heart of Smiths Falls! Situated on a high-traffic highway, this turn-key business is currently open year-round and boasts a loyal, returning customer base.The menu is diverse, catering to a wide range of tastes, making it a local favourite for all ages. With seating for up to 25, theres plenty of space for guests to enjoy their meals on-site. Plus, the property offers ample parking, ensuring a convenient experience for both customers and staff.Additional features include a charming gazebo, perfect for outdoor seating, and a shed with electricity, providing extra storage. This is a fantastic opportunity to step into a thriving business with a proven track record in a prime location. Act quickly this one won't last long! (id:7525)
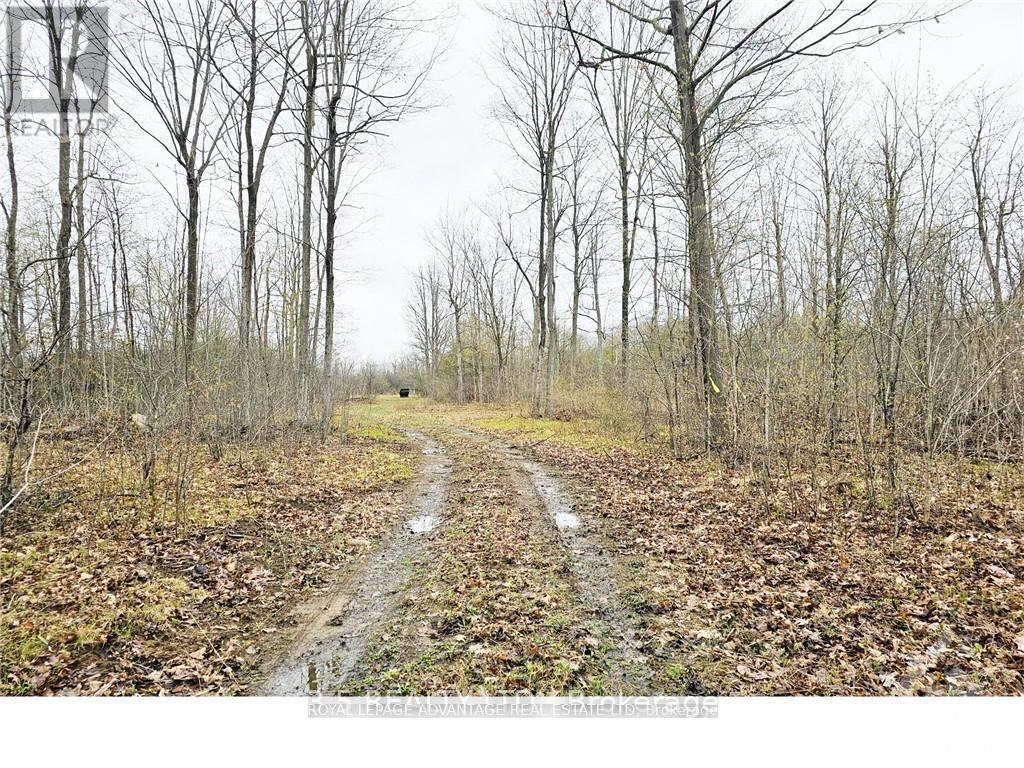
14391 COUNTY 15 ROAD , Merrickville-Wolford Ontario
Listing # X11985457
Great building lot on a paved county road just a few minutes to the Village of Merrickville. Approx. 2.978 acres, with two wells already on the property, but no info on them currently. This lot has an older sea-container on it for storage. (id:7525)
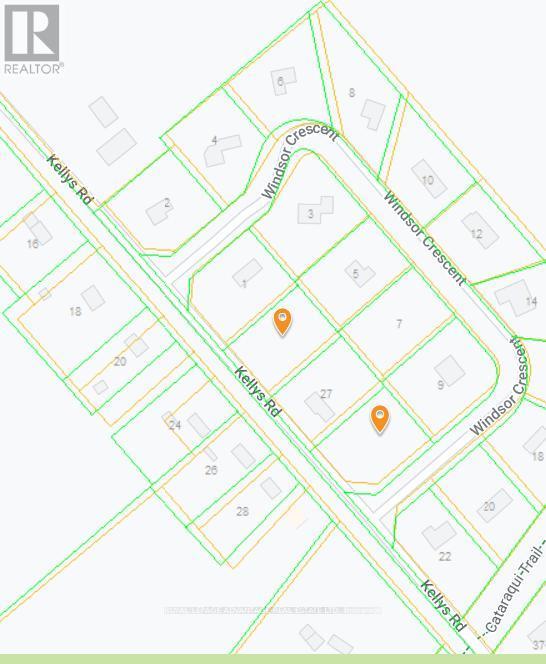
15 WINDSOR CRESCENT , Rideau Lakes Ontario
Listing # X11958745
Nestled in a peaceful, rural subdivision, this 3/4-acre building lot offers the perfect canvas for your dream home. Surrounded by natures beauty, the lot provides ample space to design and create the ideal retreat while still enjoying the convenience of being just a short drive from nearby amenities. This parcel offers the privacy and serenity you've been looking for. The lot is ready for development, featuring easy access to utilities and a flat, buildable terrain. Dont miss your chance to own a slice of tranquil countryside living. (id:7525)
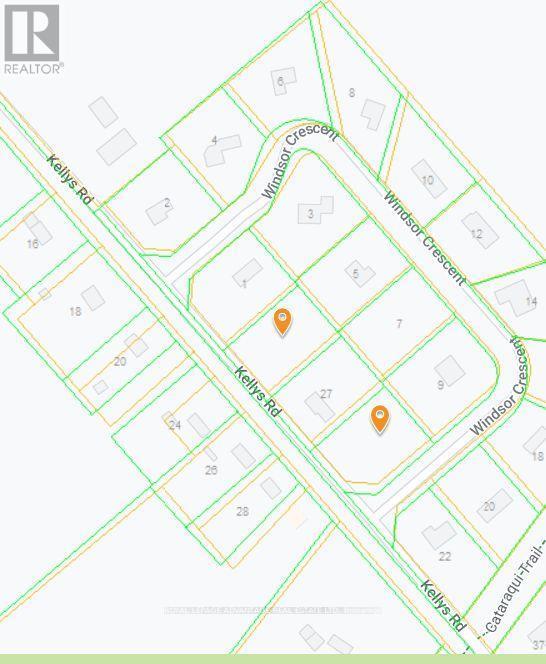
25 KELLY'S SIDE ROAD , Rideau Lakes Ontario
Listing # X11958740
Offering easy access and great visibility, the property is perfect for those seeking a peaceful rural setting while still enjoying the benefits of a well-established neighborhood. The lot features flat, buildable terrain with convenient access to utilities, making it an excellent choice for a smooth and hassle-free build. Enjoy the serenity of country living, with the added convenience of being just moments away from the communitys golf course and amenities. A wonderful opportunity to build your dream home in a peaceful, yet accessible location. (id:7525)

2047 ROSEDALE ROAD N , Montague Ontario
Listing # X9519219
If you're seeking space away from the city, this property on Rosedale Rd. North is the perfect opportunity. Conveniently located just a short drive from both Carleton Place and Smiths Falls, this lot offers easy access while maintaining a country setting. With a driveway already installed and a township Pin number assigned, this property is ready for you to start building your dream home. (id:7525)
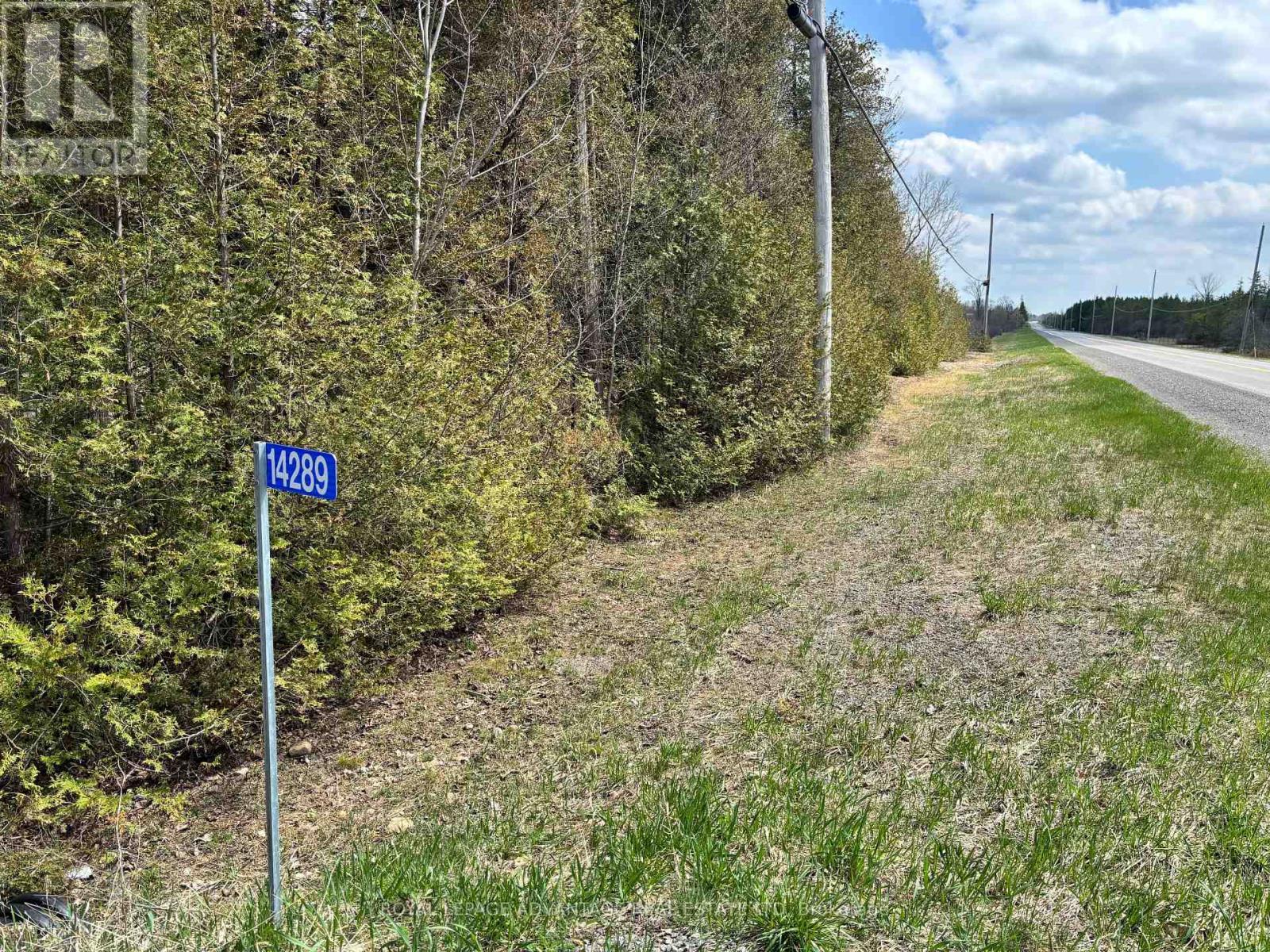
14289 COUNTY 15 ROAD , Merrickville-Wolford Ontario
Listing # X11916553
Ideal building lots, situated just 3 minutes south of popular Merrickville. Each lot is well over two acres with a shared access already installed at the road. Bring your builder and your dream-home plans and enjoy country living by late spring. Survey available, call today! (id:7525)
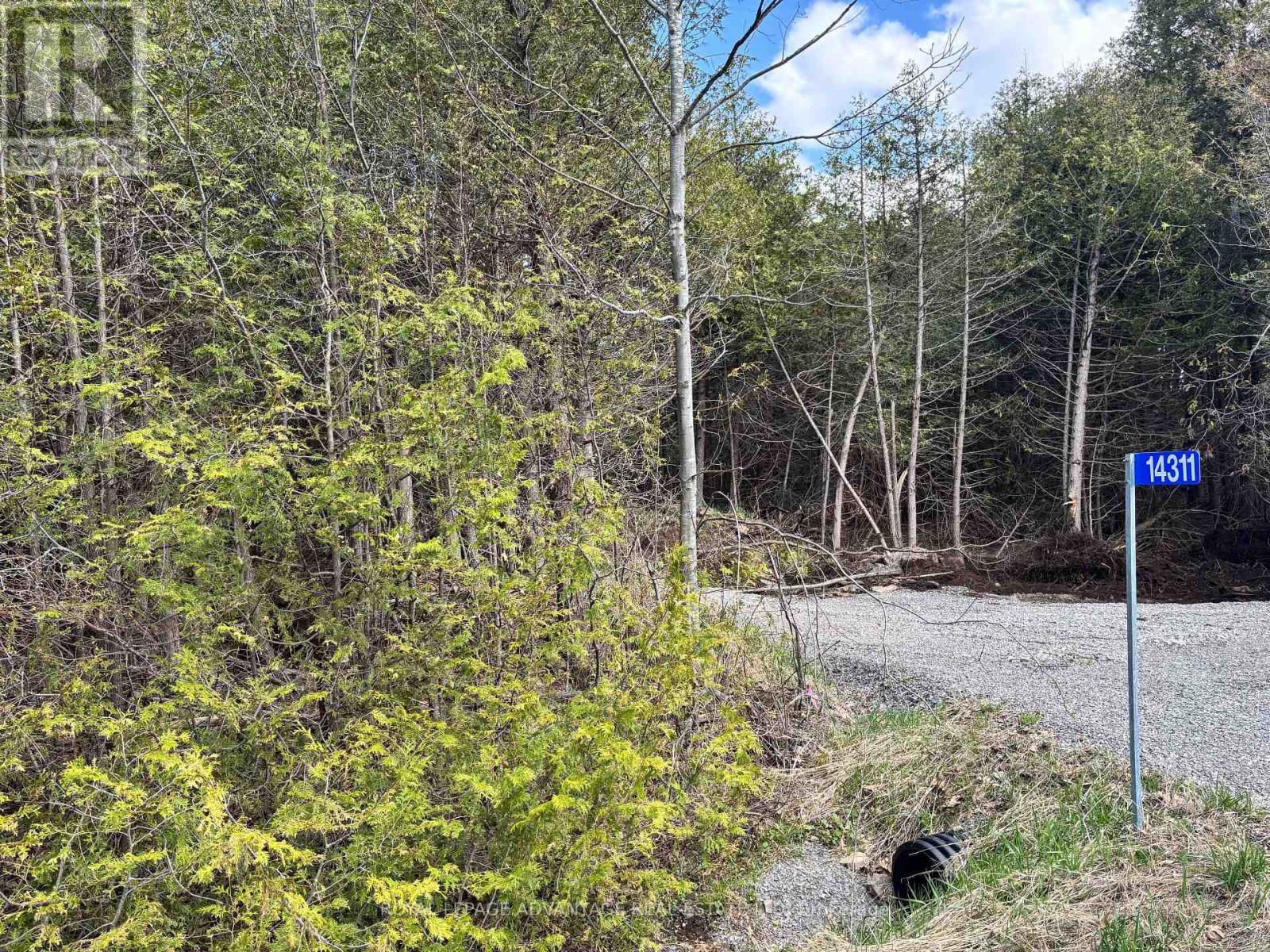
14311 COUNTY 15 ROAD , Merrickville-Wolford Ontario
Listing # X11916551
Ideal building lots, situated just 3 minutes south of popular Merrickville. Each lot is well over two acres with a shared access already installed at the road. Bring your builder and your dream-home plans and enjoy country living by late spring. Survey available, call today! (id:7525)
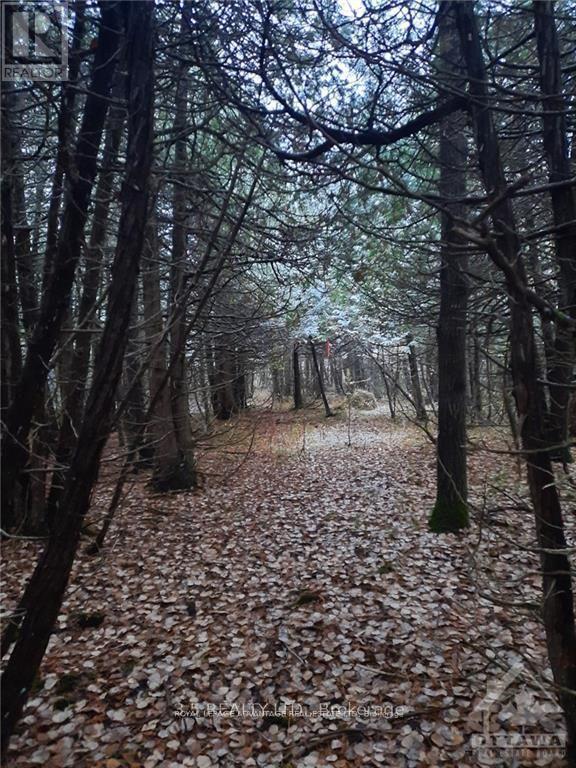
0 KERFORD ROAD , Merrickville-Wolford Ontario
Listing # X11985474
Ideal getaway just minutes south of Merrickville! Ideal for hunt camp, trailer, or tenting! Back to nature, with just over 51 acres with a mix of trees and foliage, pathway created on and to the property. Client has a road survey on the property with approved road allowance possibly installed. Also has a Rideau Valley Conservation Authority report, and an Environmental Impact Statement completed. A paved road with highspeed internet just over 200 feet from the property line! RVCA has approved 2 options for a building envelope, and the Township of Merrickville-Wolford has approved the building of a road. Just sit back and decide what use serves you best. (id:7525)

2876-1 COUNTY 16 ROAD , Merrickville-Wolford Ontario
Listing # X11985493
Beautiful 2.25 acre, treed building lot just 5 km from the Village of Merrickville. Pick your private building site and design the custom home you've always dreamed of. The access with culvert is already in, property is surveyed, hydro and high speed internet available. Buyer to confirm property taxes. (id:7525)
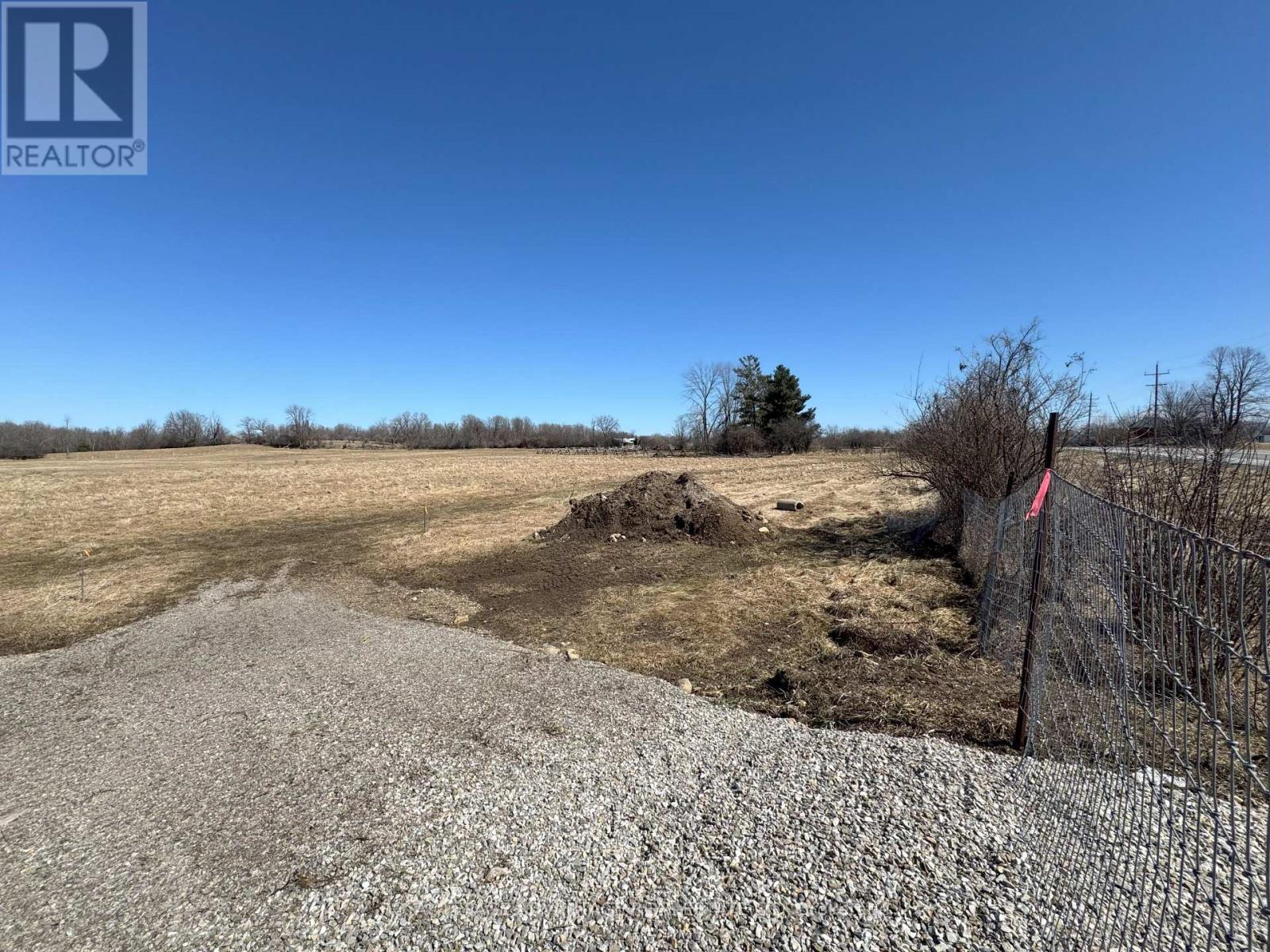
0 RIDEAU FERRY ROAD , Drummond/North Elmsley Ontario
Listing # X12014798
Prime over 2-Acre Building Lot! Seize the opportunity to build your dream home on this spacious lot, perfectly situated offering excellent access to both Perth and Smiths Falls. Whether you're looking for a peaceful rural retreat or a convenient location close to amenities, this property delivers the best of both worlds. Located just minutes from Rideau Ferry, you'll enjoy easy access to the stunning Rideau Canal, perfect for boating, fishing, and outdoor recreation. The lot offers ample space for a custom home, garage, or additional outbuildings, with a setting that balances privacy and accessibility. Great road frontage & visibility Close to lakes, parks, and local amenities Ideal for commuters or those seeking a country lifestyle Don't miss out on this fantastic opportunity. Schedule a viewing today! (id:7525)
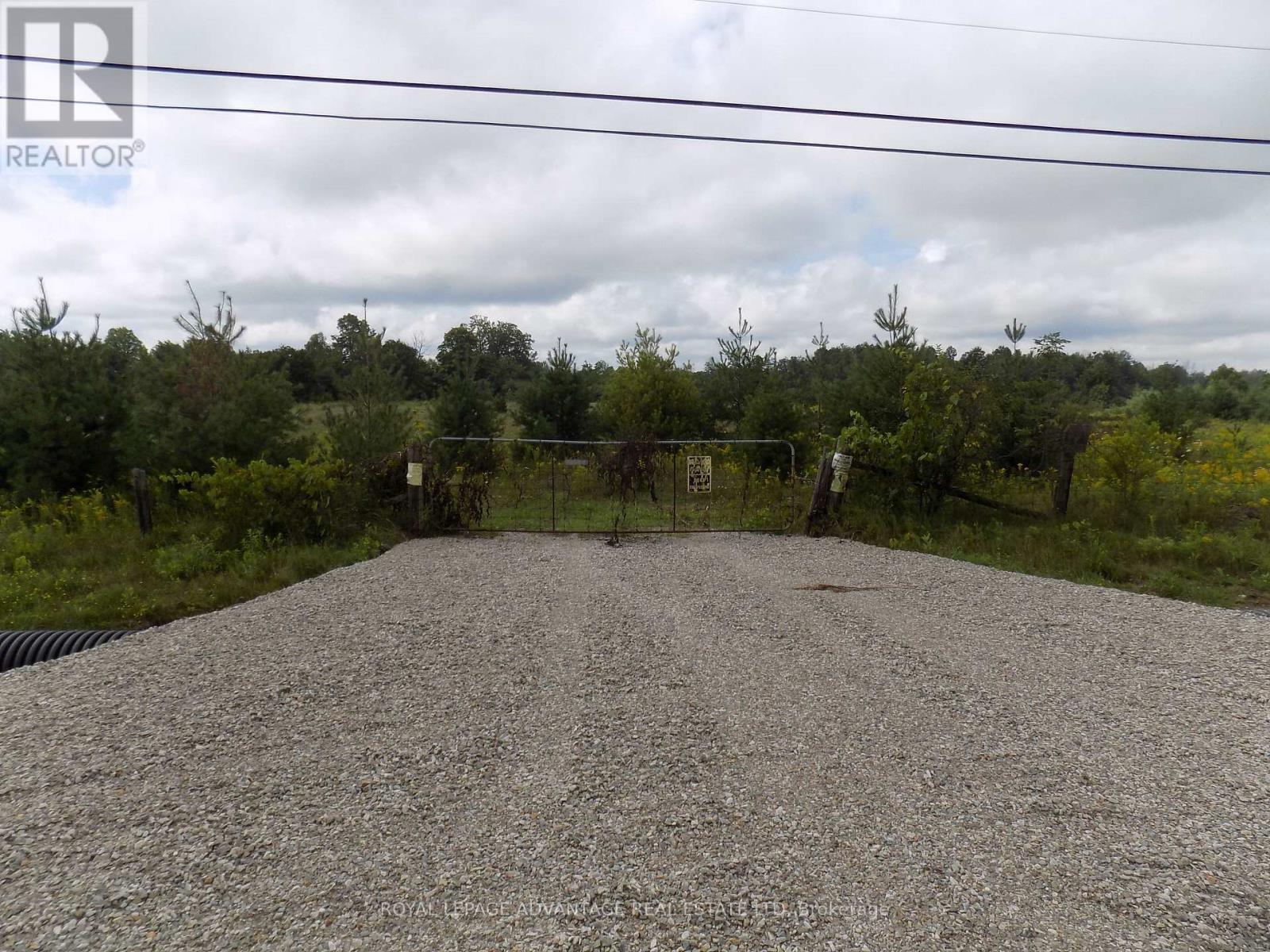
00 HWY 43 RD. W HIGHWAY , Drummond/North Elmsley Ontario
Listing # X12000423
Two and a half acre level lot with young pine and spruce trees. Shared entrance. Gas-line available across the paved road and hydro close to the lot. Fronting on paved road, just 6 KM from Perth or 14KM to Smiths Falls. Garbage and recycling pickup at roadside, mail delivery and is on school bus routes. Two 2.5 acres lots side by side for sale separately with shared entrance. Come build your dream home and look out your back window to mother nature at her finest. (id:7525)
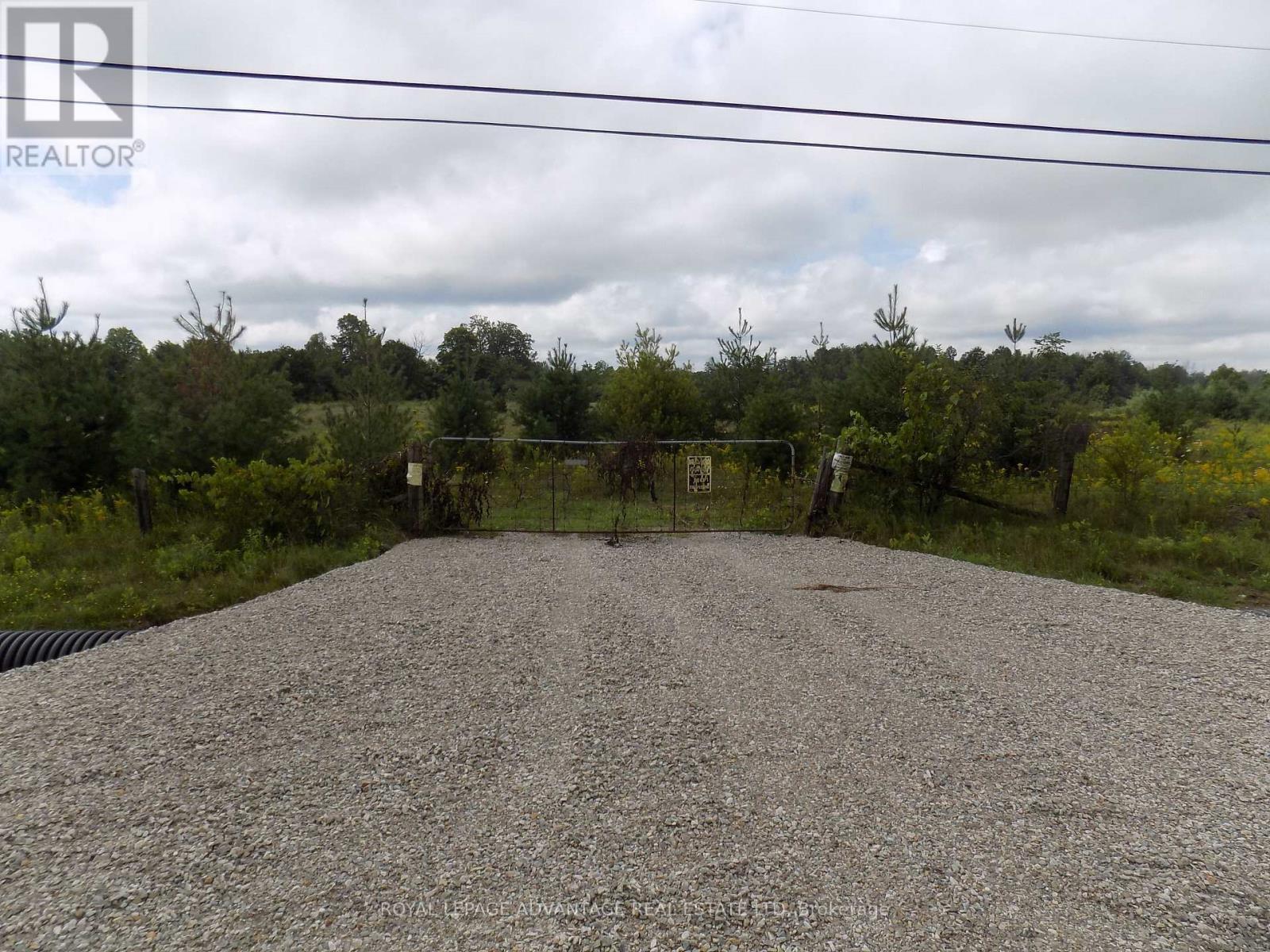
0 HWY 43 RD W. HIGHWAY W , Drummond/North Elmsley Ontario
Listing # X12000244
Two and a half acre level lot with young pine and spruce trees. Shared entrance. Gas-line available across the paved road and hydro close to the lot. Fronting on paved road, just 6 KM to Perth or 14KM to Smiths Falls. Garbage and recycling pickup at roadside, mail delivery and on school bus routes. Two 2.5 acres lots for sale side by side with shared entrance. Come build your dream home and look out your back window at mother nature at her finest. (id:7525)

0 NOONAN ROAD , Rideau Lakes Ontario
Listing # X11915868
Conveniently located on the corner of Noonan Rd. and county Rd. 42 this almost 4 acre lot has 2 drilled wells! The lot is just outside of the Village of Westport with everything you could ask for such as a bank, restaurants, grocery store, LCBO, a pharmacy and medical center. There are several public boat launches nearby to access any one of the many surrounding lakes. A great opportunity to have a awesome building site in an amazing location. (id:7525)
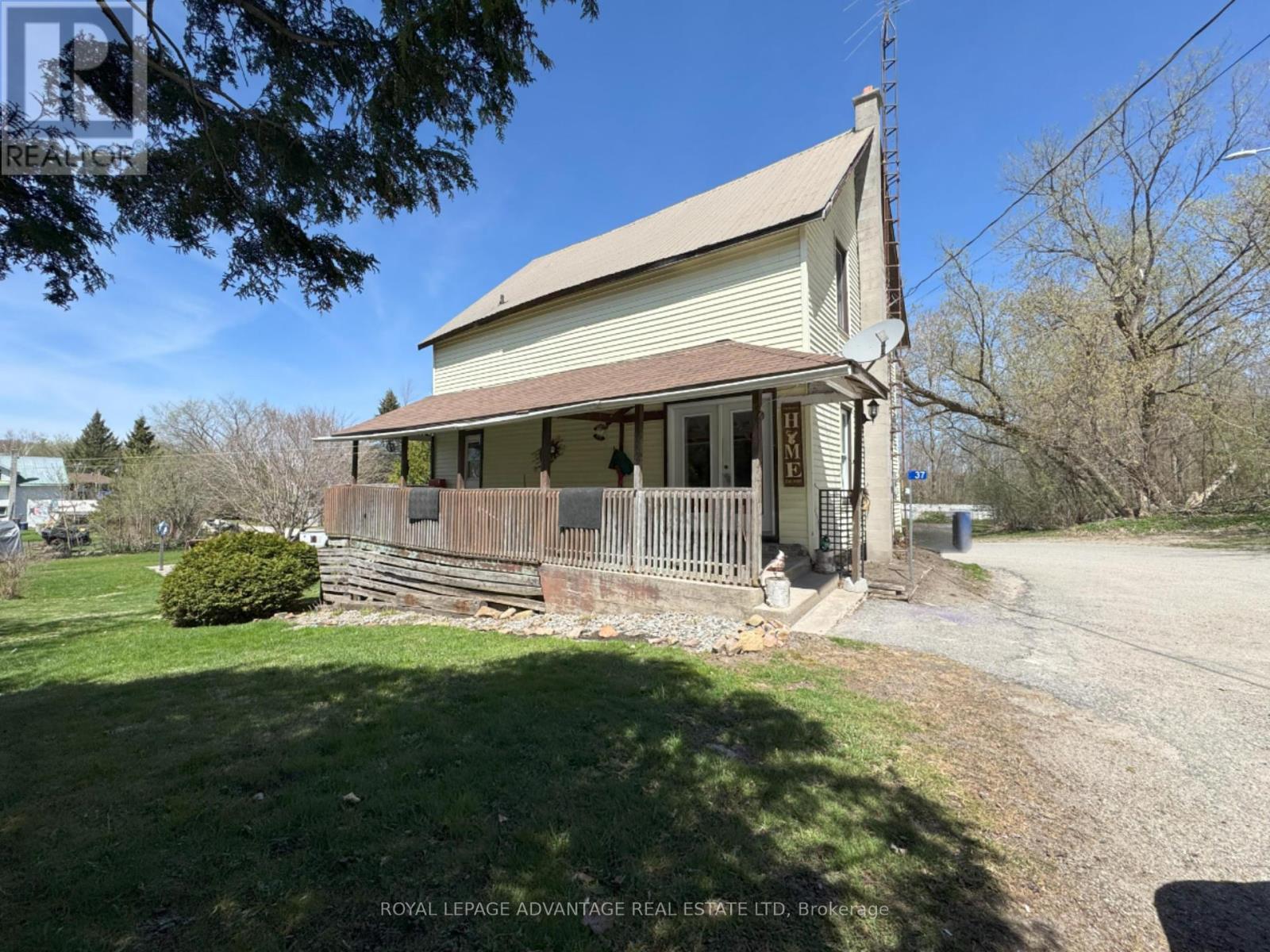
3 Beds
, 1 Baths
37 WILLIAM STREET , Rideau Lakes Ontario
Listing # X11978907
Welcome to this delightful 2-storey home, perfectly situated on an oversized corner lot in the heart of a Delta, ON. With plenty of yard space for playing and entertaining, plus the recreation center just across the road, there's fun for every season from skating and hockey in the winter to pickleball or basketball in the summer. Step inside to a warm and inviting living space, featuring rustic wood accents, cozy carpeting, and charming details like decorative pillars that add character and charm. Natural light fills the room through large windows and French doors, which lead out to the L-shaped deck, perfect for relaxing or entertaining. The large eat-in kitchen is perfect for family meals and gatherings, and main-floor laundry adds extra convenience. The updated railing on the staircase provides a modern touch with rustic charm leading to the second storey which includes three comfortable bedrooms, with two offering walk-in closets. Take a short stroll to the local coffee shop for your morning pick-me-up or find essentials on Main street, including the LCBO, grocery store, and gas station. Enjoy the village's lively summer atmosphere, highlighted by the beloved Heritage Delta Fair. This home is great for the first time homebuyer offering small-town charm, and endless community activities at your doorstep. Don't miss your chance to make it yours! (id:7525)
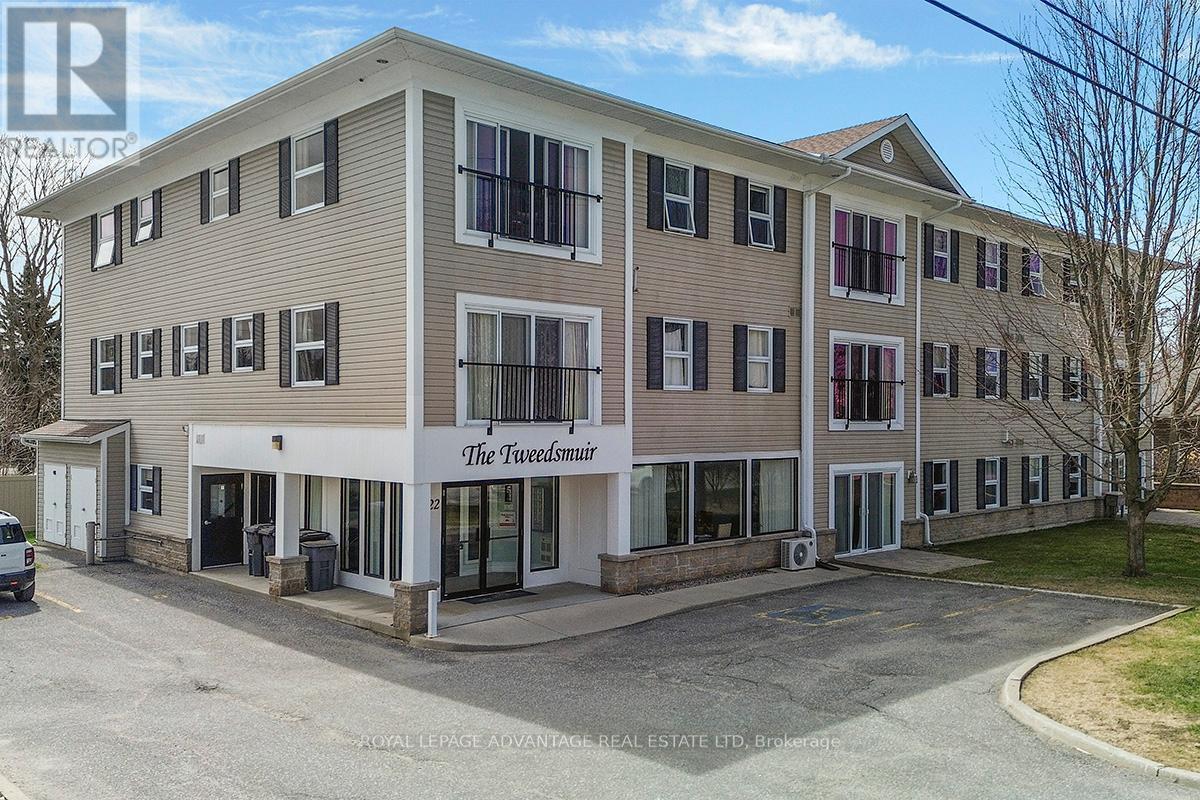
2 Beds
, 1 Baths
201 - 22 WELLAND STREET , Perth Ontario
Listing # X12111409
Imagine easy living in this bright and inviting 2-bedroom condo unit with fantastic walkability to many amenities and located in a reputable building with a very friendly community of people. Enjoy abundant natural light in this desirable end-unit, featuring beautiful custom maple cabinetry in the kitchen with great cupboard and counter space, an open-concept design in the large living area, 2 good-sized bedrooms, large 4pc bathroom with a convenient linen/ storage cupboard, in-unit laundry closet and a charming Juliette balcony perfect for catching a breath of fresh air. This unit has been well-maintained and is completely move-in ready. The common areas have been recently updated with fresh paint and new flooring throughout. Common Areas include: party room, outdoor patio area with furniture and barbeque to utilize, elevator, outdoor parking and gardens. Great proximity to Perth Mews Mall (grocery store, LCBO, bank, restaurants, etc), Shoppers Drug Mart and more. This is your opportunity for a comfortable and connected lifestyle in Perth! Condo Fee is $480/ month and includes: heat, water, parking space, building insurance/ maintenance, and use of common areas. (id:7525)
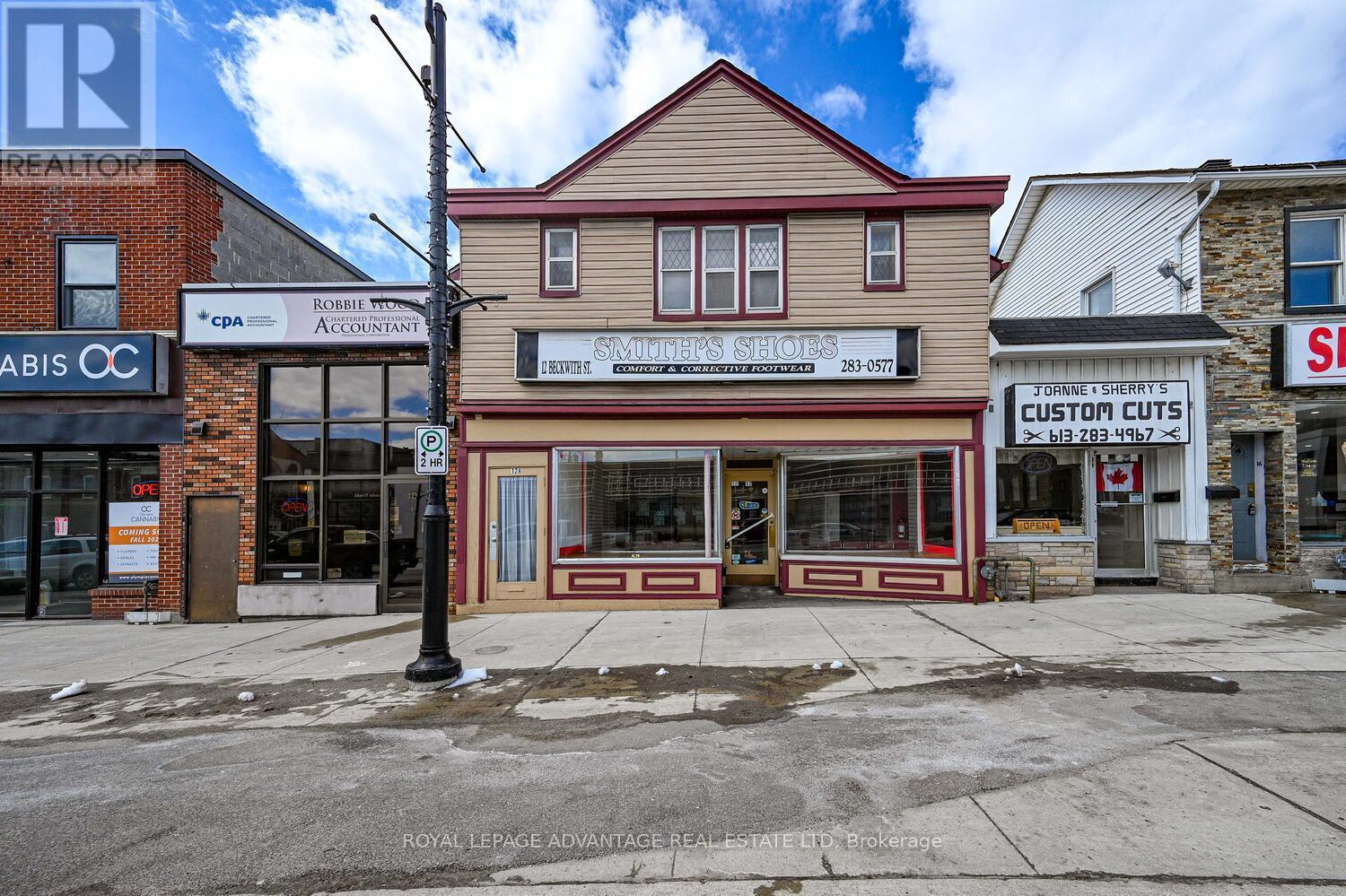
12 BECKWITH STREET N , Smiths Falls Ontario
Listing # X12078048
Set in the high-traffic, high-visibility core of downtown Smiths Falls, this versatile property offers a clean slate for a visionary buyer. Surrounded by a growing business community and within easy commuting distance to Ottawa, Brockville, Kingston, Kemptville, and Carleton Place, this location is ideal for launching a new venture or expanding an existing one. The main level features a bright and open retail space with large double front window displays, office space and basement storage. Formerly home to a successful retail business, the space is now vacant and ready for your ideas. Upstairs, a two-bedroom residential unit with a kitchen, bathroom, living room, and seasonal sunroom provides potential for additional income or a live-work setup perfect for owners looking to offset costs with rental income. Smiths Falls continues to grow, with ongoing residential development and increased demand for services. Along with recent streetscape improvements, this location is poised for success. Whether you're seeking an income property, launching a business, or both this downtown gem is ready for your next chapter. (id:7525)

438 COUNTY 29 ROAD , Rideau Lakes Ontario
Listing # X9519569
While currently set up as an auto body shop, this versatile space is well-suited for various rural purposes. Whether you're looking to continue operating an auto body shop or convert this property to meet your unique needs, this property has endless potential. Offering a range of permitted rural uses and situated in a high-visibility, easily accessible location, this property features a spacious building equipped with a drilled well, two septics, a dedicated office area, reception desk, and customer waiting room. This property is not just a building-it's a foundation for your vision, with the space and infrastructure to support a variety of endeavors. Don't miss this opportunity to create something unique in a desirable rural setting with high-traffic and high-visibility. No conveyance without 24 hour irrevocable as per form 244. (id:7525)
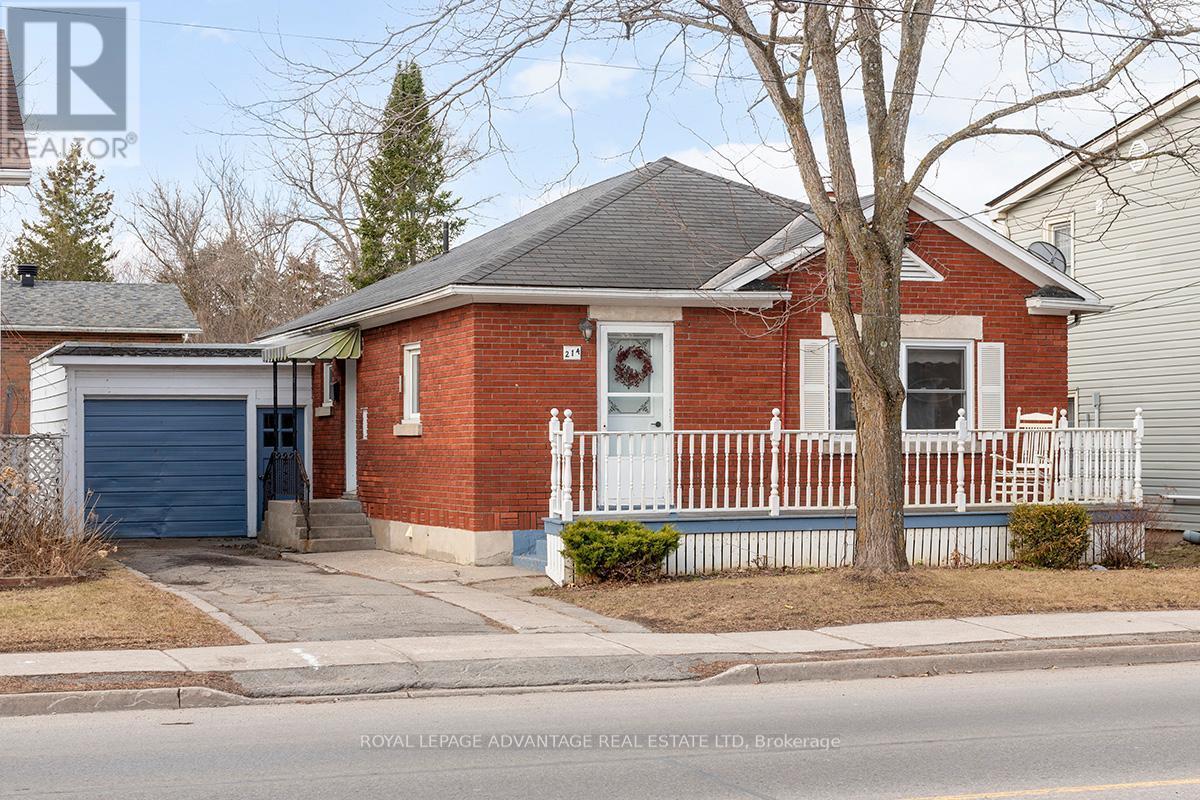
2 Beds
, 1 Baths
214 GORE STREET E , Perth Ontario
Listing # X12123772
Located in the heart of Perth, this charming red brick bungalow offers the perfect blend of comfort and convenience. Featuring 2 bedrooms and 1 bathroom, this home is ideal for first-time buyers, downsizers, or anyone seeking a low-maintenance lifestyle.Step inside to discover an open-concept living space, perfect for entertaining friend and family. The bright and airy layout creates a warm and inviting atmosphere.This property boasts desirable outdoor features, including a welcoming front porch, a spacious backyard perfect for relaxing after a long day and established gardens that enhance the property's appeal. Enjoy the unbeatable walkability to local schools, delicious restaurants, and charming shops. Everything you need is just a short stroll away! Furnace installed 2021, freshly painted and completely move-in ready. (id:7525)
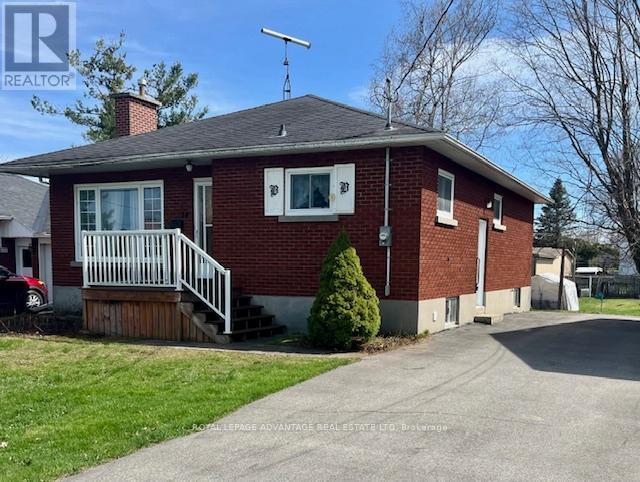
3 Beds
, 2 Baths
24 MCLEAN BOULEVARD , Perth Ontario
Listing # X9523554
Charming Brick Bungalow on quiet street and walking distance to downtown and the mall. \r\nThis lovely 3-bedroom, 2-bathroom home features a spacious living room featuring a wood burning fireplace and hardwood floors. Bright and airy kitchen with large eating area plus appliances are included. The three bedrooms all have closets and are a good size making this home ideal for a family, retiree or first time home buyer! There is a main level four piece bath plus a three piece bath in the lower level. The vintage recreational room with wet bar is the perfect room for entertaining friends and family or curl up next to the cozy wood stove and read your favourite book. The lower level also offers a 3pc bathroom, large storage room and utility area. Situated on a peaceful cul-de-sac, this property boasts a nice yard and is within walking distance to all the amenities town has to offer. Don?t miss your chance to make this brick bungalow yours!, Flooring: Hardwood, Flooring: Linoleum, Flooring: Carpet Wall To Wall (id:7525)

2 Beds
, 2 Baths
55 VAN HORNE AVENUE , Smiths Falls Ontario
Listing # X11970390
Perched on a hill overlooking the Settlers Ridge mall this lovely well maintained home; two bedroom, two bath, living room, kitchen with pantry, dining area, family room. storage/utility room with workbench is move in ready. Hardwood, and ceramic flooring ground level and laminate lower level. Good sized fenced backyard, end unit, two small deck areas, gazebo & patio looking out into treed area, no neighbour behind, private. Short walk to the grocery store, restaurant, gym, Tim Horton's and more. (id:7525)

2 Beds
, 2 Baths
10 BATHURST ROAD S , Perth Ontario
Listing # X11882909
Welcome to the coveted Perthshire bungalow condo community. This lovely 2 bedroom condo is move-in ready. Neutral colours, gleaming hardwood floors, living room with gas fireplace, patio doors to bright airy sunroom, main floor bedroom with patio doors to a small deck for enjoying your morning coffee, bright kitchen with eat-in area and sky light, dining room , laundry closet, 4 piece walk-in bath with Jacuzzi. Lower level has bedroom, 4piece bath, sitting room, utility room with work bench, laundry tub and loads of storage space. Single car garage, room in driveway for 3 more. The condo is an end unit with lots of light, privacy, mature trees and flower gardens. Property abuts Conlin Farm park for lots of added fun and activities. There is a convenient club house/community hall that seats 40 guests for social activities or a big family gathering. All the conveniences with none of the worries of landscaping, snow removal and more. Adult oriented quiet neighbourhood. (id:7525)


