Listings
All fields with an asterisk (*) are mandatory.
Invalid email address.
The security code entered does not match.

3 Beds
, 3 Baths
5 STAPLES BOULEVARD ,
Smiths Falls Ontario
Listing # X12523920
3 Beds
, 3 Baths
5 STAPLES BOULEVARD , Smiths Falls Ontario
Listing # X12523920
Contemporary multi-level home offering 3 bedrooms and 3 bathrooms with a bright, open-concept. Coming in from the attached single car garage find a convenient half bath or continue on to the main floor kitchen and living area which includes stainless steel appliances, white cabinetry, and laminate and ceramic tile flooring throughout. The upper level includes two bedrooms and main 4 piece bath and a convenient laundry area. The private primary suite with double-door entry, walk-in closet, and 4-piece ensuite overlooking the backyard is a spacious retreat. The finished lower level offers a family room with oversized windows-ideal for a cozy TV area or kids' play space. Excellent location close to walking trails, shopping, restaurants, schools, and local amenities. (id:7525)

2047 ROSEDALE ROAD N , Montague Ontario
Listing # X9519219
If you're seeking space away from the city, this property on Rosedale Rd. North is the perfect opportunity. Conveniently located just a short drive from both Carleton Place and Smiths Falls, this lot offers easy access while maintaining a country setting. With a driveway already installed and a township Pin number assigned, this property is ready for you to start building your dream home. (id:7525)
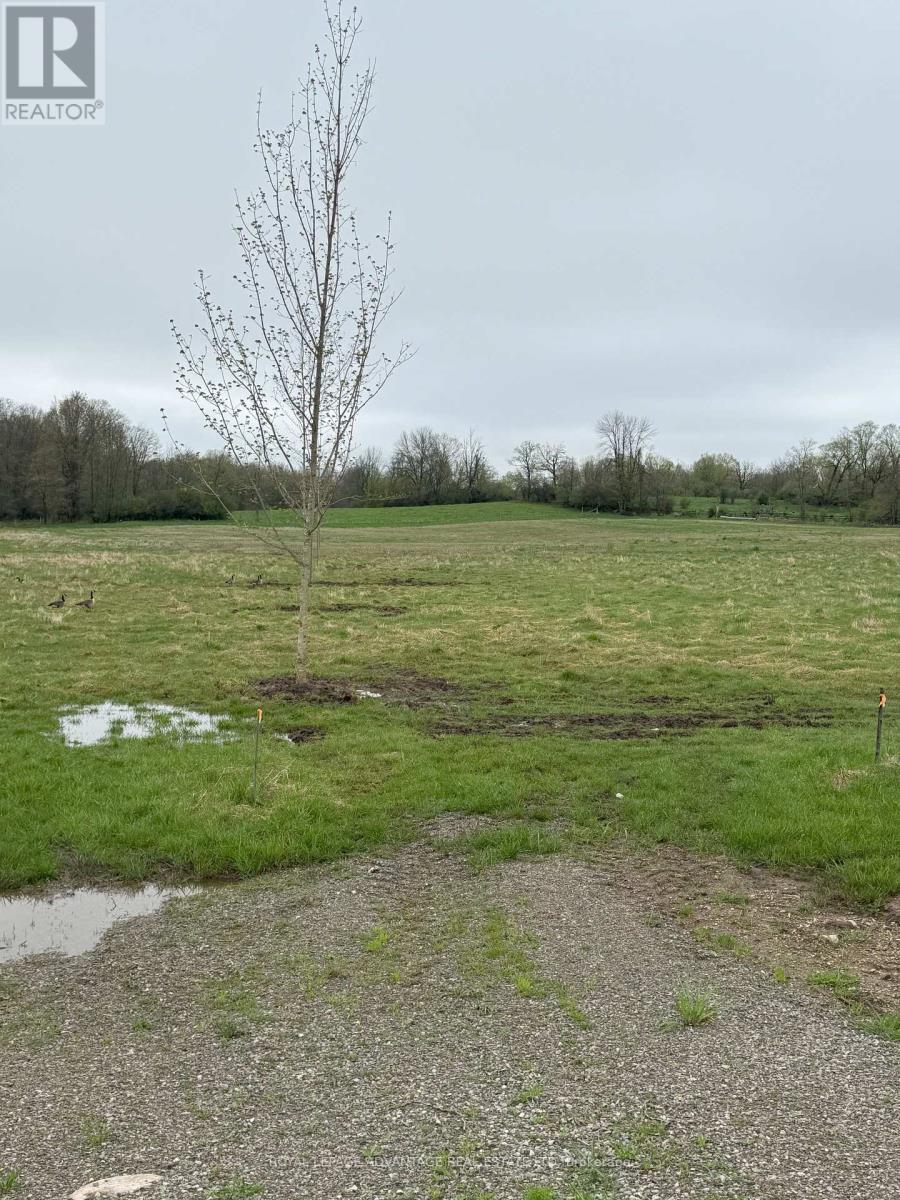
0 RIDEAU FERRY ROAD , Drummond/North Elmsley Ontario
Listing # X12014798
Prime over 2-Acre Building Lot! Seize the opportunity to build your dream home on this spacious lot, perfectly situated offering excellent access to both Perth and Smiths Falls. Whether you're looking for a peaceful rural retreat or a convenient location close to amenities, this property delivers the best of both worlds. Located just minutes from Rideau Ferry, you'll enjoy easy access to the stunning Rideau Canal, perfect for boating, fishing, and outdoor recreation. The lot offers ample space for a custom home, garage, or additional outbuildings, with a setting that balances privacy and accessibility. Great road frontage & visibility Close to lakes, parks, and local amenities Ideal for commuters or those seeking a country lifestyle Don't miss out on this fantastic opportunity. Schedule a viewing today! (id:7525)
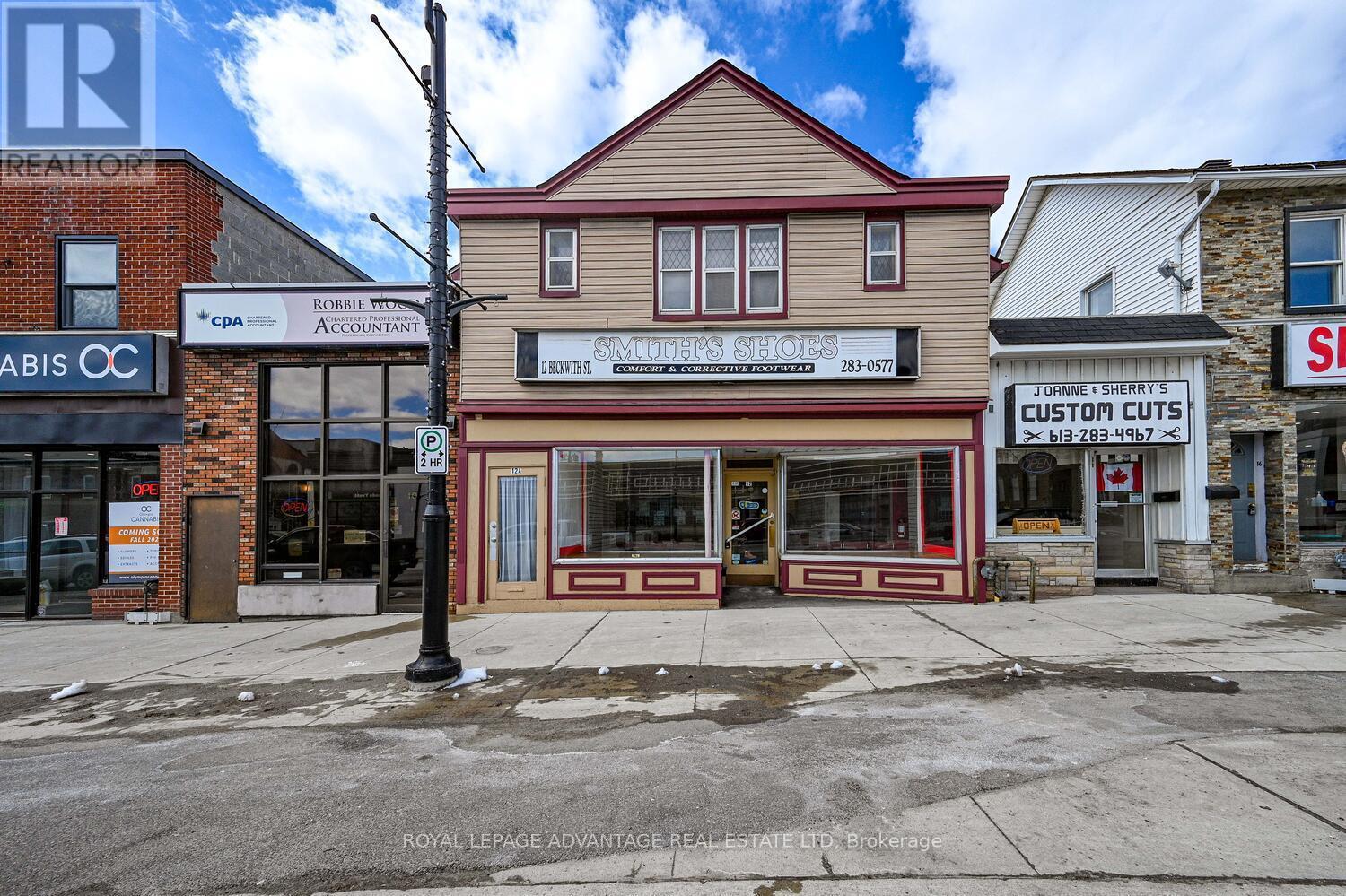
12 BECKWITH STREET N , Smiths Falls Ontario
Listing # X12230149
Mould this unit into the investment of your dreams as both units are vacant! Set in the high-traffic, high-visibility core of downtown Smiths Falls, this versatile property offers a clean slate for a visionary buyer. Surrounded by a growing business community and within easy commuting distance to Ottawa, Brockville, Kingston, Kemptville, and Carleton Place, this location is ideal for launching a new venture or expanding an existing one. The main level features a bright and open retail space with large double front window displays, office space and basement storage. Formerly home to a successful retail business, the space is now vacant and ready for your ideas. Upstairs, a vacant two-bedroom residential unit with a kitchen, bathroom, living room, and seasonal sunroom provides potential for additional income or a live-work setup perfect for owners looking to offset costs with rental income. Smiths Falls continues to grow, with ongoing residential development and increased demand for services. Along with recent streetscape improvements, this location is poised for success. Whether you're seeking an income property, launching a business, or both this downtown gem is ready for your next chapter. (id:7525)

2 Beds
, 1 Baths
316 - 40 PEARL STREET , Smiths Falls Ontario
Listing # X12518518
This well-appointed two-bedroom condo offers comfort and convenience within a quiet, secure building. From the moment you step into the elegant main foyer, you'll be impressed by the inviting library, stylish common room, cozy gathering spaces perfect for connecting with neighbors, and a shared gym on the main floor. Take the elevator to the third floor, and your new home awaits. Inside, you'll find a bright entryway with a large closet, a modern kitchen featuring granite countertops and three appliances, and an open-concept living/dining area. The spacious primary bedroom boasts a large walk-in closet, and the second bedroom offers plenty of living space.This unit also comes with the added convenience of a storage room with laundry hook-ups, in addition to the building's laundry facilities on each floor. This sought-after building will surely please your lifestyle for years to come. (id:7525)
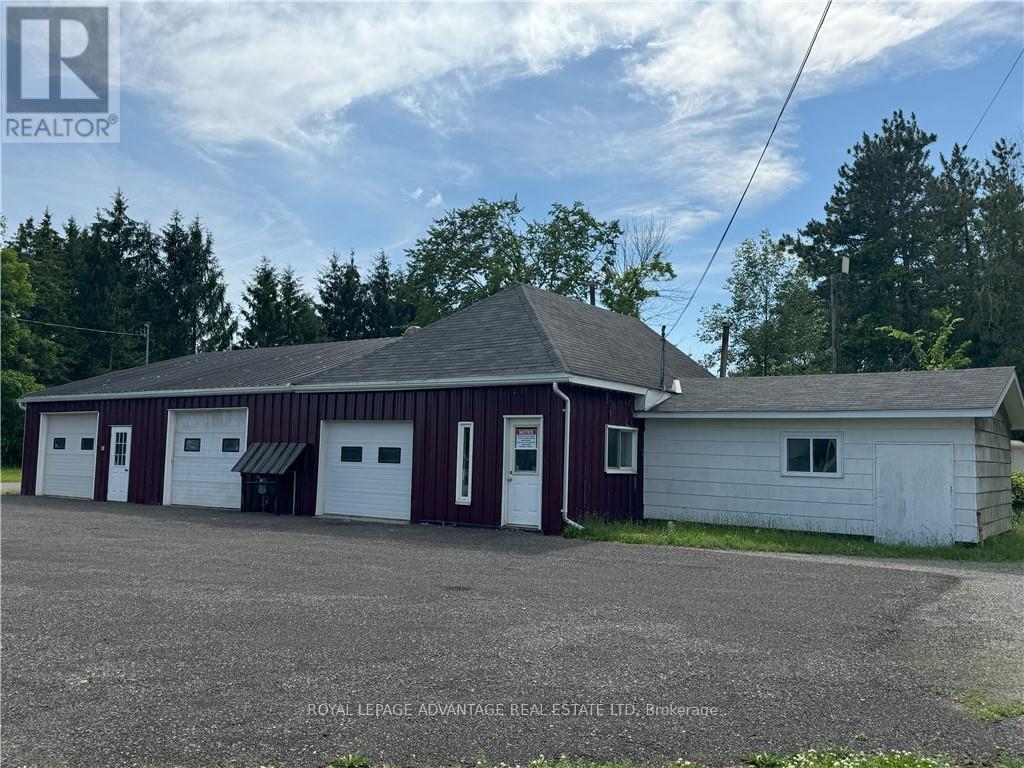
438 COUNTY 29 ROAD , Rideau Lakes Ontario
Listing # X9519569
While currently set up as an auto body shop, this versatile space is well-suited for various rural purposes. Whether you're looking to continue operating an auto body shop or convert this property to meet your unique needs, this property has endless potential. Offering a range of permitted rural uses and situated in a high-visibility, easily accessible location, this property features a spacious building equipped with a drilled well, two septics, a dedicated office area, reception desk, and customer waiting room. This property is not just a building-it's a foundation for your vision, with the space and infrastructure to support a variety of endeavors. Don't miss this opportunity to create something unique in a desirable rural setting with high-traffic and high-visibility. No conveyance without 24 hour irrevocable as per form 244. (id:7525)
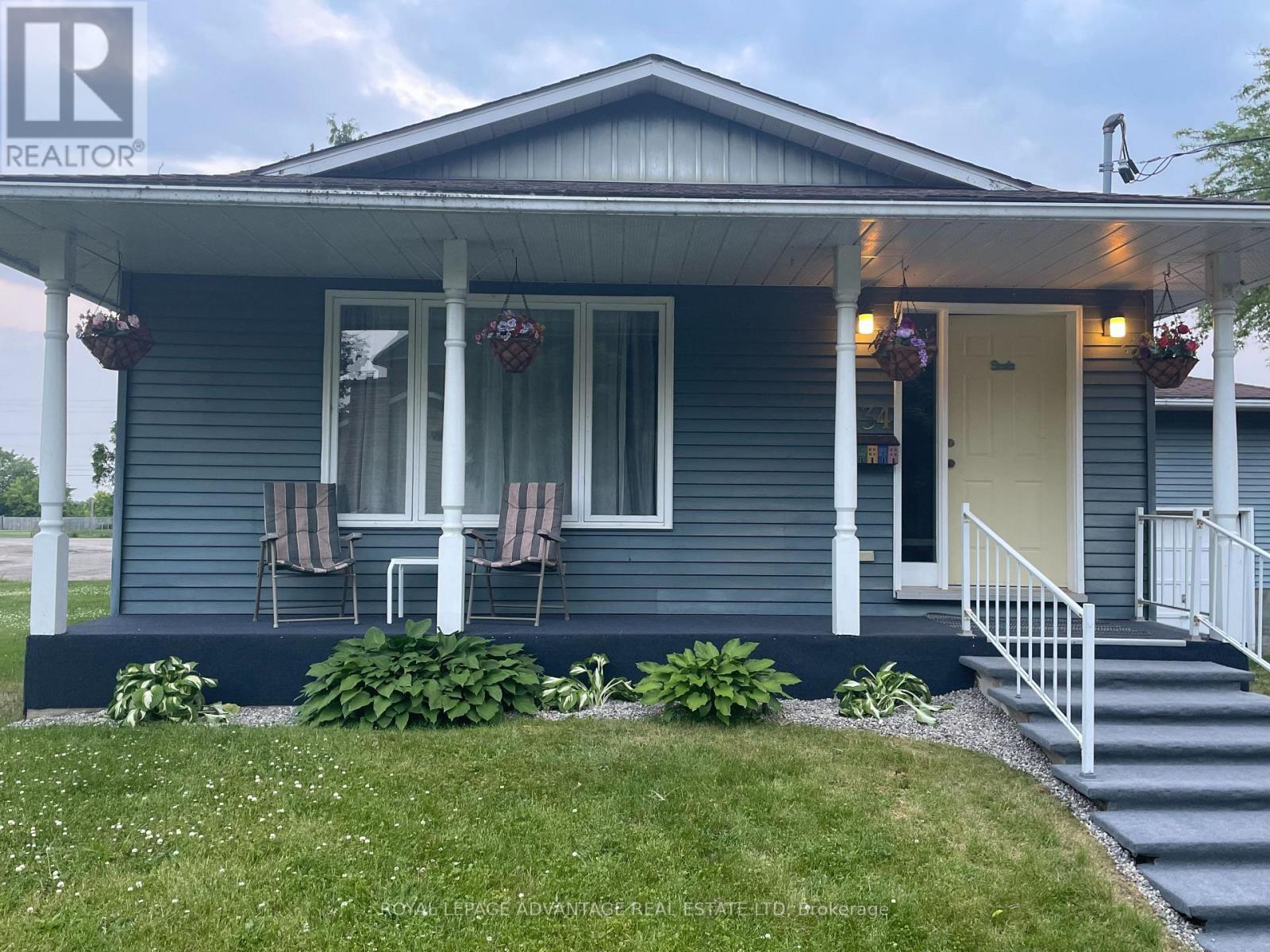
34 JAMES STREET , Smiths Falls Ontario
Listing # X12274434
Welcome! This versatile commercial business building offers tremendous potential with three fully finished levels plus a lower roughed-in level ready for your customization. A unique feature is the second entrance and stairway to the third level, creating an excellent opportunity for separate tenant access and income generation. Ideal for wellness professionals such as massage therapists, chiropractors, spas, or wellness centers, as well as insurance or law offices, this building supports a variety of business models. Located in a quiet neighborhood with moderate drive-by traffic, it provides a peaceful yet accessible setting. Abundant parking adds significant convenience for clients and staff alike. Whether you choose to occupy the entire building or lease out the third level separately, this property offers a flexible, income-generating investment with long-term potential. Let's schedule a visit so you can explore how this building can support your business goals and investment strategy. (id:7525)
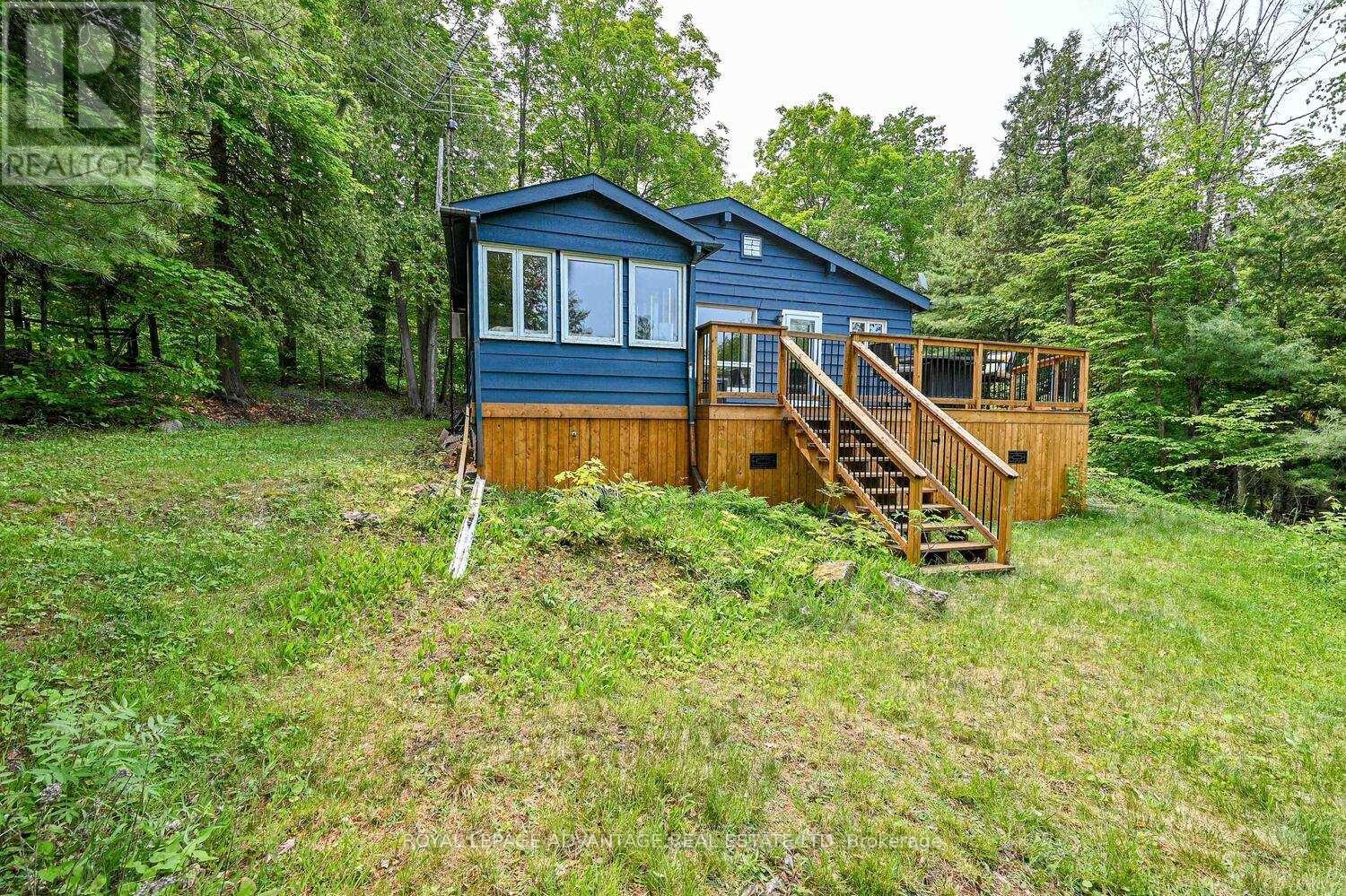
2 Beds
, 1 Baths
452 PIKE LAKE RTE 1 ROAD ,
Tay Valley Ontario
Listing # X12199328
2 Beds
, 1 Baths
452 PIKE LAKE RTE 1 ROAD , Tay Valley Ontario
Listing # X12199328
Escape to the lake! This charming 3-season cottage offers 200+ feet of frontage on Pike Lake, just minutes from historic Perth. With 2 bedrooms, an updated kitchen and bathroom, and cathedral ceilings, it blends comfort with classic cottage charm. Enjoy lake views from the cozy living room or unwind in the sunroom-ideal for quiet mornings or extra guests. A powered shed offers great potential as a workshop or future Bunkie. Step onto the expansive deck to BBQ, dine, and relax, or head to the dock for a swim, paddle, or cast a line. A 200-amp service, well, and septic are all in place, and the cottage comes fully furnished-just bring your swimsuit and start enjoying! Whether you're seeking weekend getaways or a peaceful summer retreat, this move-in ready gem is the perfect place to create lasting memories. Don't miss your chance to make Pike Lake part of your story! (id:7525)
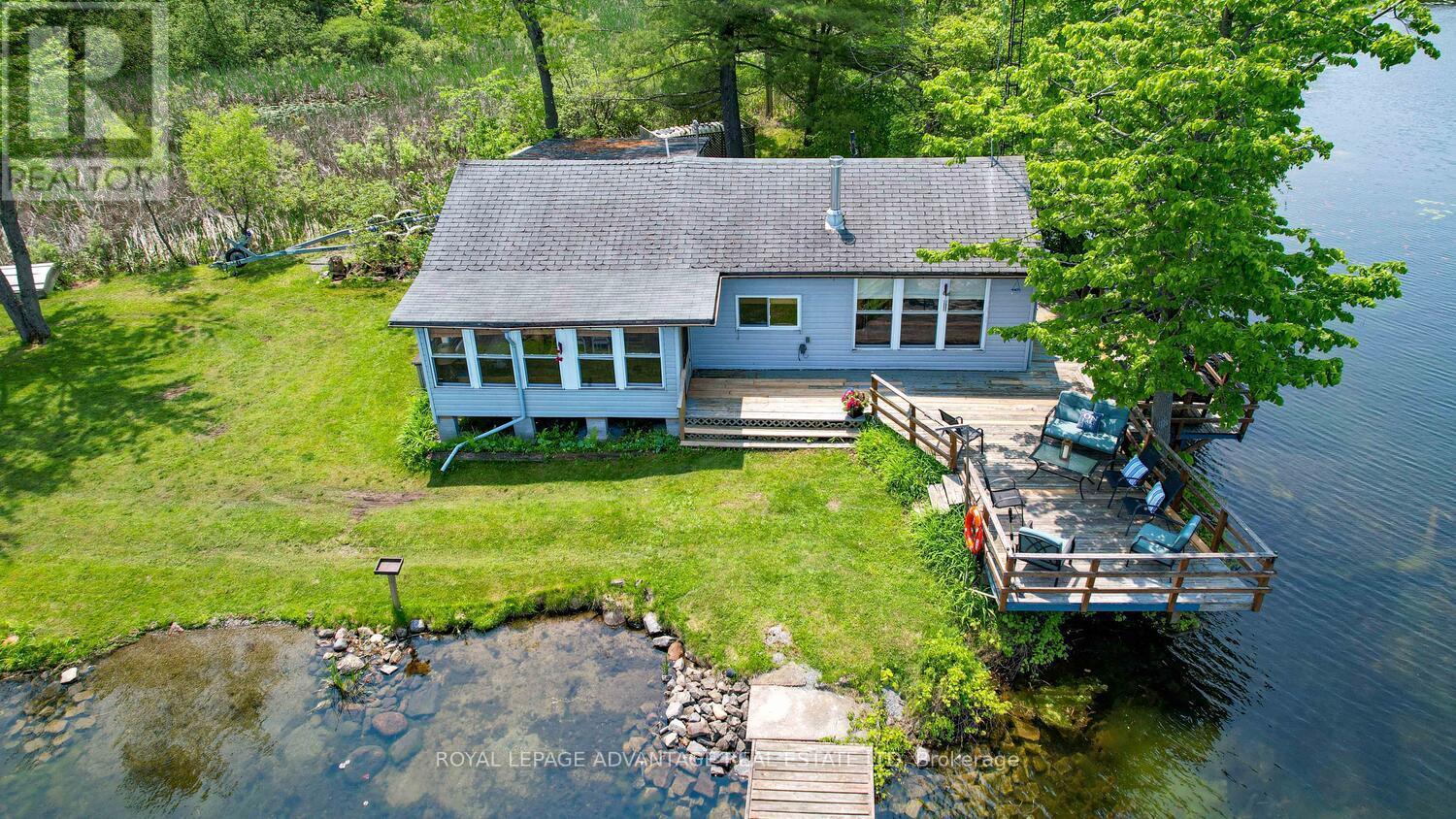
3 Beds
, 2 Baths
832 KLON LANE ,
Leeds and the Thousand Islands Ontario
Listing # X12196649
3 Beds
, 2 Baths
832 KLON LANE , Leeds and the Thousand Islands Ontario
Listing # X12196649
Escape to this truly enchanting 3-bedroom, fully furnished seasonal cottage, perfectly situated on a serene and private point just north of Seeley's Bay. This exceptional property boasts an impressive 720 feet of pristine private waterfront, spread across a generous 0.42-acre lot, offering unparalleled access to the historic and picturesque Rideau Canal system. Imagine waking up to tranquil water views, with the opportunity for fantastic, swimming right from your floating raft, or the extended dock which also provides ample space for all your boating adventures. Designed for the ultimate in relaxed summer living, the cozy interior of this cottage welcomes you with abundant natural light and expansive, breathtaking water vistas. The updated deck serves as a magnificent extension of your living space, providing an ideal setting for al fresco dining, entertaining guests, or simply unwinding while soaking in the peaceful surroundings and stunning sunsets. Recent thoughtful upgrades ensure a worry-free and comfortable experience, including a complete house leveling for long-term stability. Adding to the charm and convenience is the luxurious outdoor shower, perfect for rinsing off after a refreshing swim or simply enjoying a moment of nature's embrace you also have a 4 pc and 2 pc bath inside the cottage. For the avid water enthusiast or those who love outdoor pursuits, a spacious detached garage offers convenient and secure storage for all your kayaks, paddleboards, fishing gear, and other recreational items. This serene, private, and utterly inviting property is more than just a cottage; it's the quintessential summer getaway, a place where you can truly disconnect, recharge, and create a lifetime of cherished memories with family and friends. Embrace the tranquil beauty and endless possibilities of cottage living on the Rideau. (id:7525)

150-152 GORE STREET E , Perth Ontario
Listing # X12370751
Fantastic Investment Opportunity in the Heart of Perth! Welcome to 150-152 Gore Street, a beautifully maintained duplex offering solid rental income and long-term investment security. Fully tenanted with strong monthly rents, this updated property is truly turnkey and ideally situated just steps from Perth's vibrant downtown. Unit 150 Gore features 2 bedrooms, 1 bathroom, a galley-style kitchen, living room, in-unit laundry, and direct access to the backyard.Unit 152 Gore offers 3 bedrooms, a spacious living area, dining room, and a versatile main floor room ideal as an office or playroom. It also boasts an updated kitchen and a 3-season room off the back, providing a seamless transition to the large rear yard. In-unit laundry is included for added convenience.Both units enjoy separate hydro and furnaces, ensuring tenants pay their own utilities. Each has dedicated storage in the detached garage, adding extra value and functionality.With excellent income, low maintenance, updated systems, and a prime location close to schools, shops, parks, and restaurants, this property checks every box.Dont miss your chance to own a well-performing, worry-free duplex in one of Ontario's most charming towns! (id:7525)
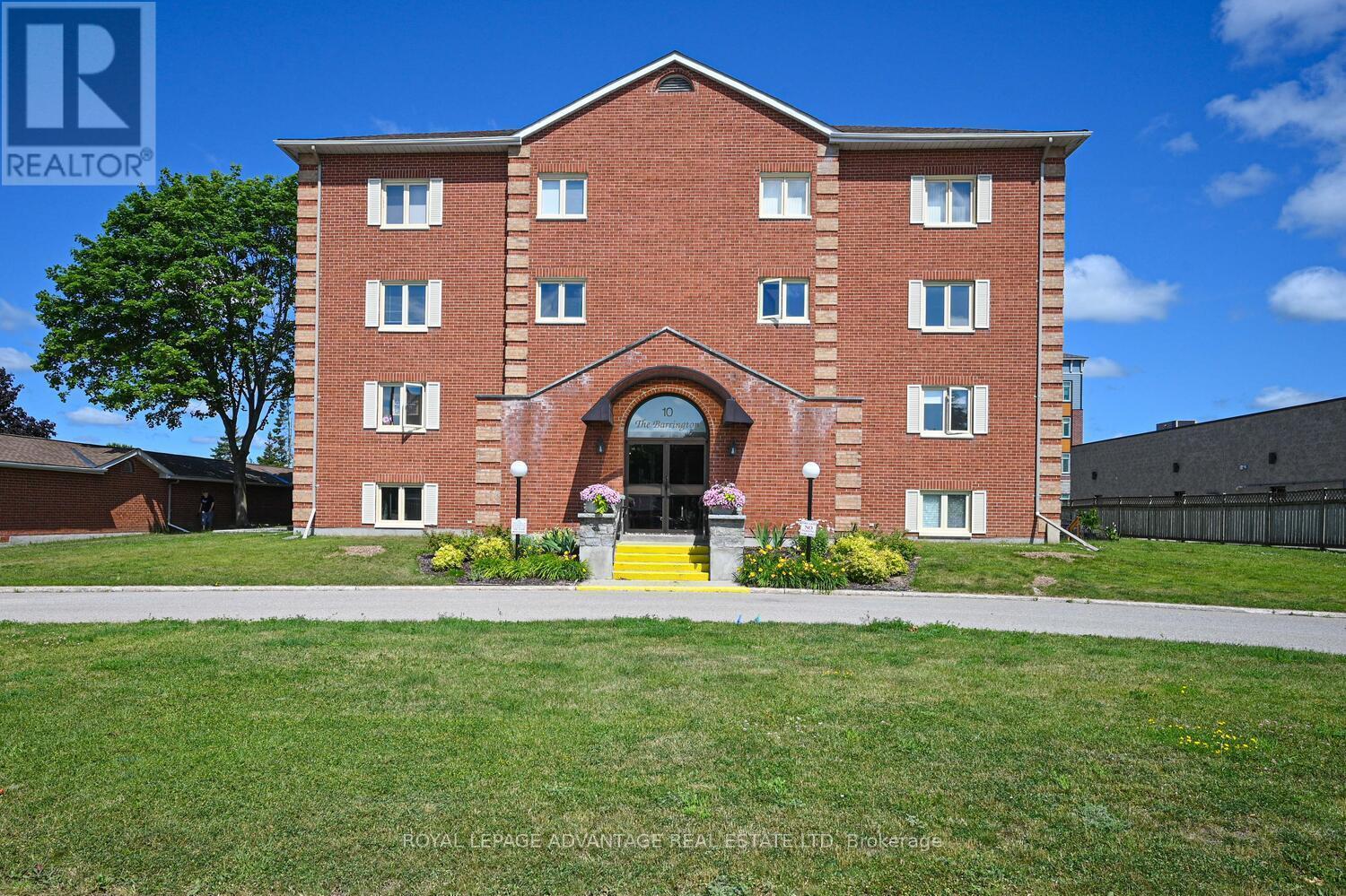
2 Beds
, 4 Baths
401 - 10 ARMSTRONG DRIVE ,
Smiths Falls Ontario
Listing # X12438212
2 Beds
, 4 Baths
401 - 10 ARMSTRONG DRIVE , Smiths Falls Ontario
Listing # X12438212
Step into the future of refined living with this executive condominium in the heart of Smiths Falls. Spanning nearly 3,000 square feet, this recently updated condo isn't just a home it's a statement, effortlessly blending high-end design with ultimate functionality. From the instant you enter the welcoming foyer the expansive layout reveals itself. Forget rigid, dated floor plans. Here, a formal dining room flows into an elegant living room, anchored by a striking double-sided fireplace that creates a warm, sophisticated ambiance perfect for high-level entertaining or unwinding after a demanding day. The private office/den is a sanctuary for the modern professional. Custom, streamlined built-ins and a discreet wet bar with a built-in fridge make it the ideal hub for focused work, virtual meetings, or casual client cocktails. The chef-inspired kitchen is a stunning, minimalist workspace built for both serious cooking and social connection. It features an oversized island, a dedicated baking station, and a massive walk-in pantry-everything a modern gourmet requires to create and host with ease.The primary suite is a true retreat. It offers two separate, spa-like ensuite bathrooms and dual walk-in closets, providing an unprecedented level of privacy and personalization. A connected, versatile bonus room with a Murphy bed offers flexible space easily transitioning from a private yoga studio or home gym to guest accommodations. A second generously sized bedroom provides impeccable comfort for guests or family, complete with its own four-piece ensuite.Beyond the main living areas, the condo is designed for seamless, modern life: a large laundry/utility room offers substantial extra storage, and the rare convenience of two private garages provides secure, direct access and ample space for vehicles and gear.This is more than a home; it's an elevated lifestyle for discerning buyers ready to embrace luxury and convenience in a vibrant, growing community. (id:7525)

4+2 Beds
, 3 Baths
650 CHRISTIE LAKE ROAD ,
Tay Valley Ontario
Listing # X12007491
4+2 Beds
, 3 Baths
650 CHRISTIE LAKE ROAD , Tay Valley Ontario
Listing # X12007491
Discover the possibilities with this expansive home, just 2.5 km from Perth, offering plenty of space for multi-family living or those looking for room to grow. Featuring 6 bedrooms and 3.5 bathrooms, this home provides a functional layout with great potential for updates to match your personal style. Inside, you'll find three wood-burning fireplaces, including a double-sided fireplace that adds warmth and character. The main floor offers three generous bedrooms, while a large upper-floor bedroom above the garage provides additional space and flexibility. The lower level features two more bedrooms, a 3-piece bathroom, a family room with a wet bar, and plenty of storage, making it ideal for extended family, guests, or entertainment. The home includes a 5-piece main floor bath, a 2-piece powder room off the kitchen, and a 3-piece bath in the lower level. The attached 2-car garage, walkout basement, circular driveway, and covered carport add convenience and functionality. With a solid layout and great features, this home is ready for a new owner to add their personal touch. Enjoy the perfect blend of country living with easy access to town amenities. If you're looking for a spacious home with room to grow this is the one! No conveyance without 24 hour irrevocable. (id:7525)

3 Beds
, 2 Baths
75 POONAMALIE ROAD , Rideau Lakes Ontario
Listing # X12556342
Discover the ultimate lifestyle balance at this exceptional property, which seamlessly blends a private country setting with the convenient access of being just moments from town. This home is perfect for those seeking tranquility without sacrificing amenities.Step inside the inviting, open-concept living area, immediately greeted by the warmth of hardwood floors that flow throughout the main level. The soaring ceilings and natural light enhance the spacious feel. For those cozy evenings, the ambiance and heat generated by the beautiful propane stove will be your favorite gathering spot. The bright, open-concept loft area overlooks the main living space, making it an ideal location for an integrated home office, den, or extra lounge area that stays connected to the heart of the home.The home also features three good-sized bedrooms, ensuring comfort for everyone. The primary bedroom offers plenty of space, complete with a dedicated ensuite with soaker tub and separate shower. Outside, the property is beautifully framed by mature trees, ensuring excellent privacy in every season. Looking ahead to warmer days, your private yard paradise awaits! The impressive 18' x 36' inground pool is the centerpiece, recently upgraded with a brand new liner and equipped with a propane heater-allowing you to extend the swimming season from early spring into the fall. Practical features enhance your daily life: the attached two-car garage offering plenty of storage for vehicles and seasonal items. Or you can utilize the additional 2 sheds on the property and a dedicated pool shed. Don't miss the opportunity to own this unique blend of cozy country charm close to town conveniences. (id:7525)
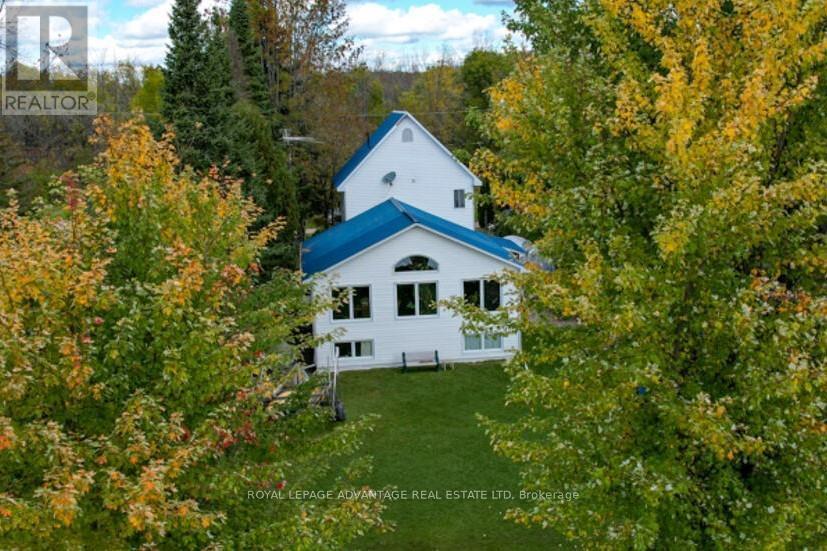
3 Beds
, 3 Baths
111 RIDEAU STREET ,
Drummond/North Elmsley Ontario
Listing # X9521658
3 Beds
, 3 Baths
111 RIDEAU STREET , Drummond/North Elmsley Ontario
Listing # X9521658
Welcome to your exclusive year-round waterfront haven in Beveridge Bay on the Rideau, perfectly situated near Perth and Smiths Falls. This property makes a striking first impression with its crisp white exterior and distinctive, bright blue roof, beautifully set against a backdrop of mature trees erupting in vibrant fall colours. A spacious, well-maintained grassy lawn leads from the house to the peaceful, secluded bay, complete with a designated fire pit area for evening gatherings by the water. Inside, the open-concept design is flooded with natural light and breathtaking views, framed by an expansive wall of windows and high ceilings. The main floor features beautiful hardwood floors and custom wood finishes, including two main floor bedrooms and a main floor 4-piece bath. The heart of the home is the kitchen, which pairs the rustic charm of a knotty pine ceiling and abundant wood cabinetry with modern amenities like dark speckled countertops and stainless-steel appliances (including a wine cooler). Relax on cool nights by the cozy propane stove in the living room, or ascend to the luxurious primary suite, a true retreat offering a soaking tub and a double-sided electric fireplace. A bright, finished lower level provides excellent additional living space. The lower level is currently being used as a fourth bedroom and there is storage, rounding out this blend of tranquil waterfront living and convenient accessibility. (id:7525)
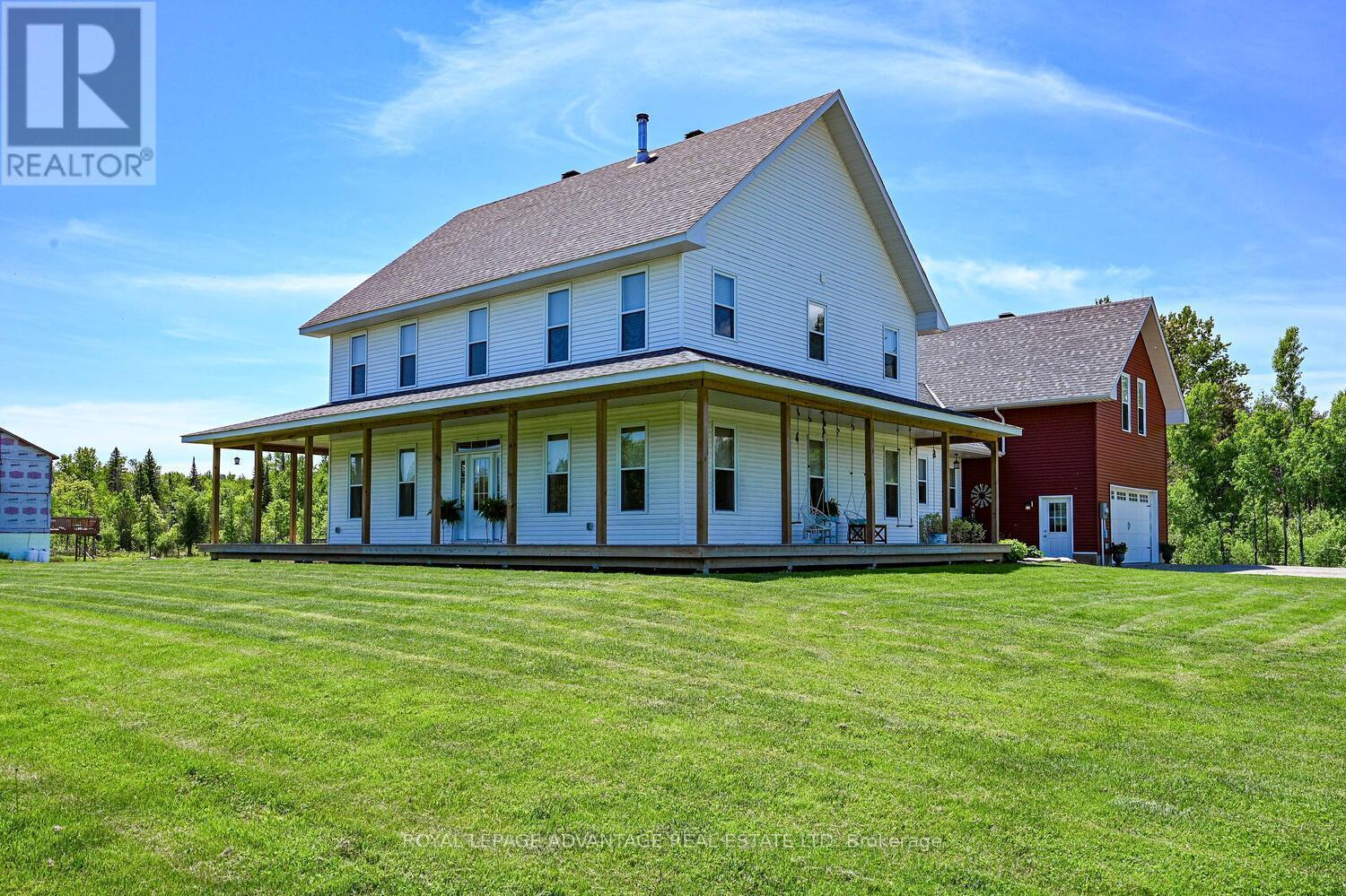
5 Beds
, 4 Baths
455 CHURCHILL ROAD ,
Drummond/North Elmsley Ontario
Listing # X12419315
5 Beds
, 4 Baths
455 CHURCHILL ROAD , Drummond/North Elmsley Ontario
Listing # X12419315
Experience the perfect blend of modern comfort and rustic charm with this stunning two-story New England style modern farmhouse. Built in 2019 and set on 53 acres, this 4-bedroom, 3.5-bath home offers both functionality and relaxation. The heart of the home is the spacious eat-in kitchen, complete with a large centre island, walk-in pantry, and ample cabinetry, large dining space for the entire family and an ideal family hub, ideal for busy mornings or quiet productivity. The primary suite features double walk-in closets and a spa-like 5-piece ensuite, while three additional bedrooms provide generous storage and share a stylish 4-piece bath. A cozy living room with wood-burning fireplace offers the perfect gathering space while also supplementing heating in colder months. Step outside to enjoy 8 open acres surrounding the home, offering wide views and room to roam. A new path leads into a peaceful mix of maple bush and open acreageperfect for nature walks or future trails. The wrap-around veranda provides the ideal place to take in the sights of wildlife and sunsets. This exceptional property also features apple trees, a maple bush, and a pond that transforms into a skating rink in the winter. Above the attached double garage, discover a bonus family room with an additional room and 3-piece ensuite, ideal for guests or hobbies. A 48 x 24 workshop with ICF foundation provides space for projects, small-scale farming, or animals. Minutes from Perth and Smiths Falls, with an easy commute to Ottawa, this property offers the best of country living with modern comfort. EXTRAS: Efficient heating 1 fill of propane per year (600L, ~$930), supplemented by wood fireplace (approx. 12 cords/season). Hydro averages $275/month in summer and $325/month in winter. (id:7525)


