Listings
All fields with an asterisk (*) are mandatory.
Invalid email address.
The security code entered does not match.
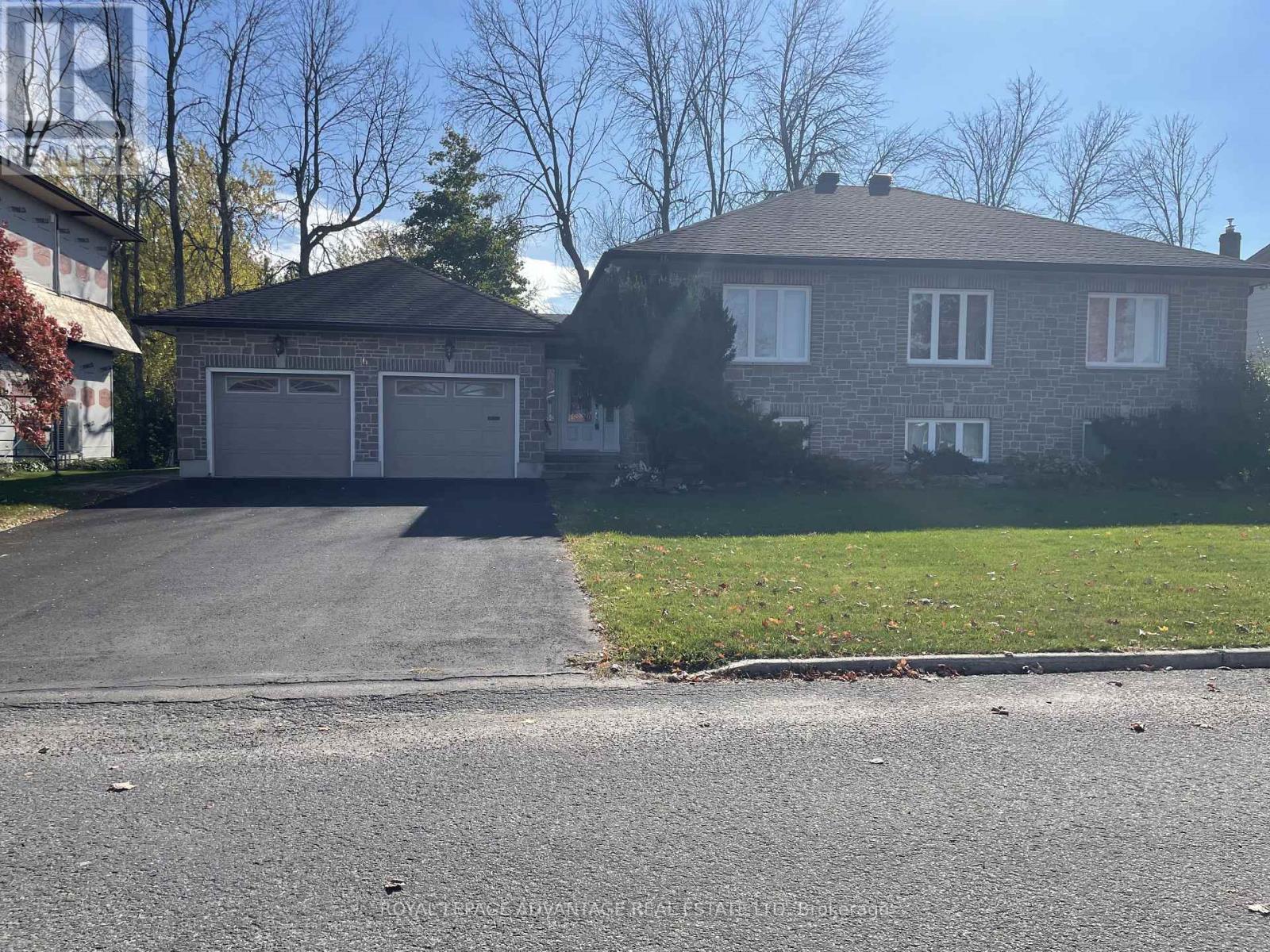
3 Beds
, 3 Baths
6 JESSIE DRIVE , Perth Ontario
Listing # X12482986
This lovely upper level 3-bedroom, 2-bathroom open-concept bungalow is located in a quiet, family-friendly neighbourhood in the heart of Perth, ON, offering a perfect balance of comfort and convenience. Just minutes away from all local amenities, this home is ideally situated for easy access to everything you need.Inside, you'll find a bright and spacious layout that flows effortlessly from the living room to the dining area and kitchen, making it perfect for entertaining and family gatherings. The master bedroom features a luxurious en-suite 5 piece bathroom complete with a shower, jacuzzi, dual sinks, and a walk-in closet. The additional two bedrooms are generously sized and share a second well-appointed bathroom.One of the standout features of this home is the beautiful 4-season sunroom, offering a peaceful retreat to enjoy your spacious yard all year round. There's parking for 2 vehicles.This bungalow is a must-see for anyone looking for a comfortable and well-located family home in Perth! Non-smoking home/ environment. Preferably no pets. $2750/month plus heat and hydro. Water is the Landlords responsibility. The basement is not included in the rental. (id:7525)
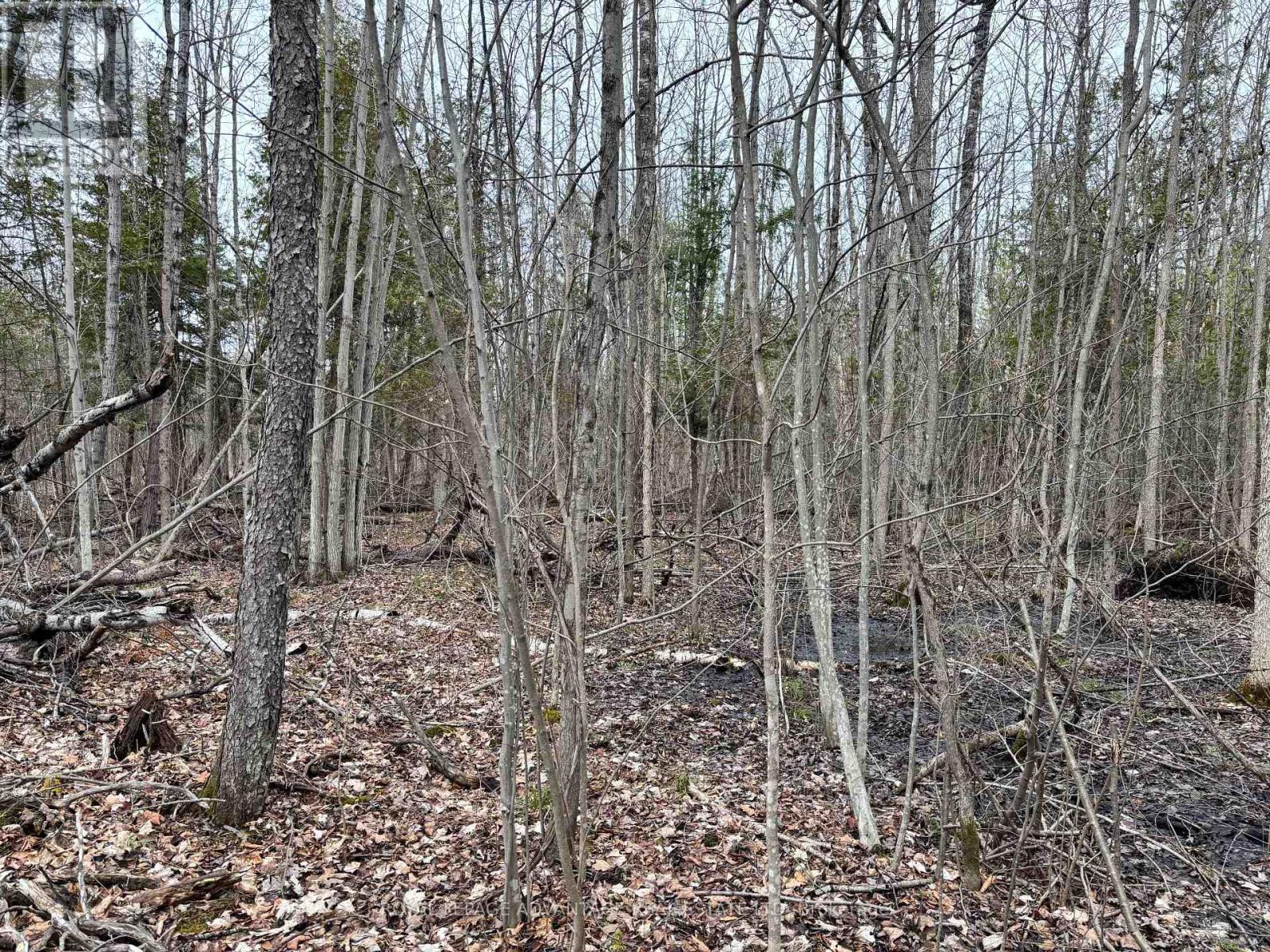
0 DIXON ROAD , Augusta Ontario
Listing # X12351656
Attention Hunters and Nature Lovers! 54 acre recreational property, accessible via an unopened, unmaintained road allowance and just in time for fall hunting, cutting trails & fire wood, four wheeling, snowshoeing and cross-country skiing this winter or just plain enjoying your own piece of nature. The property is located just east of the Augusta Motorsports Park and is zoned entirely EPW, so cannot be built on. (id:7525)
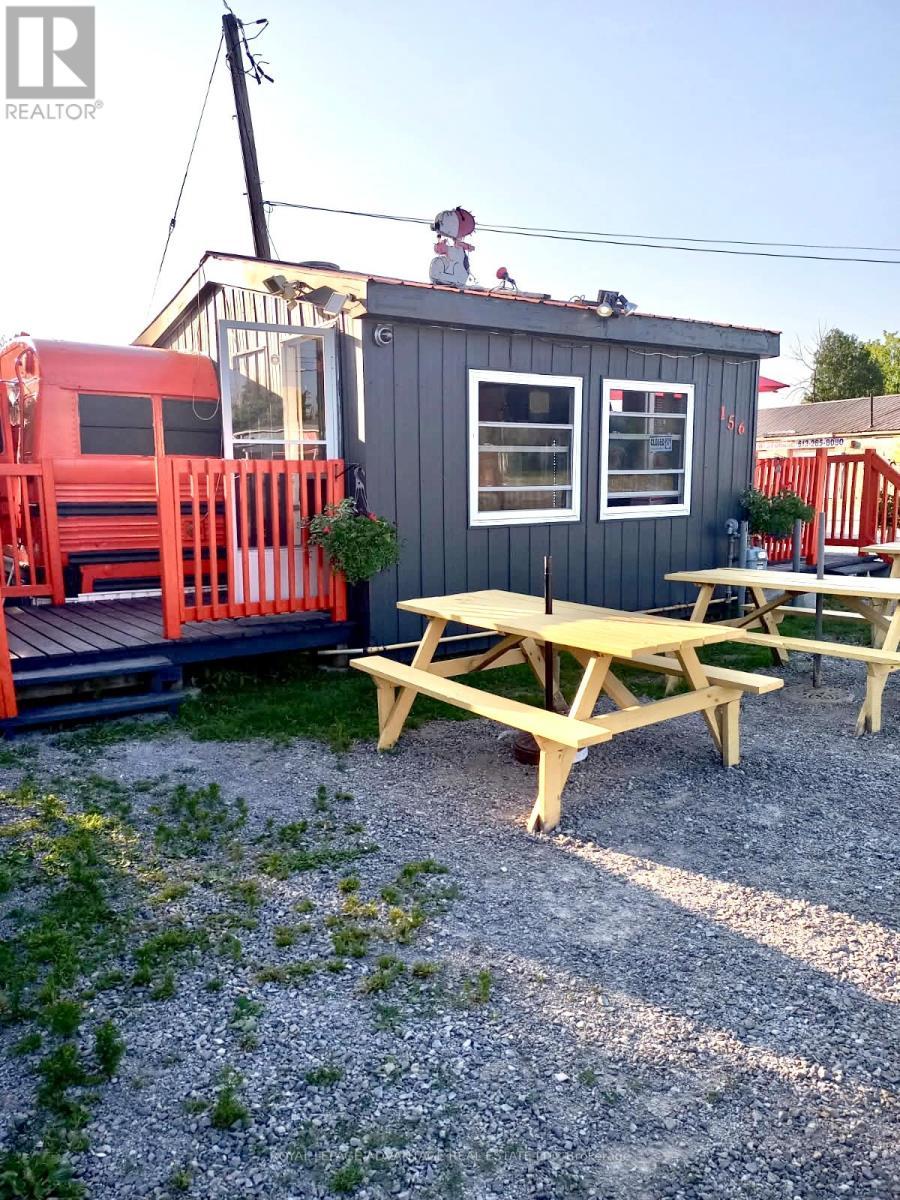
156 LOMBARD STREET , Smiths Falls Ontario
Listing # X12497192
Here is your chance to own a well-established chip stand perfectly located on a high-traffic highway in Smiths Falls. This turn-key business currently operates 11 months of the year, with the option for the new owner to continue year-round or run it seasonally - the choice is yours! The diverse menu appeals to a wide range of tastes and ages, making it a local favourite. With outdoor seating for up to 25 guests, there's plenty of space for customers to enjoy their meals on-site, while the ample parking ensures a convenient experience for everyone. Also includes a storage shed with hydro, providing extra space and flexibility for your operations. Whether you're an experienced entrepreneur or looking to step into ownership for the first time, this is an opportunity to take over a successful, established business in a prime location. (id:7525)
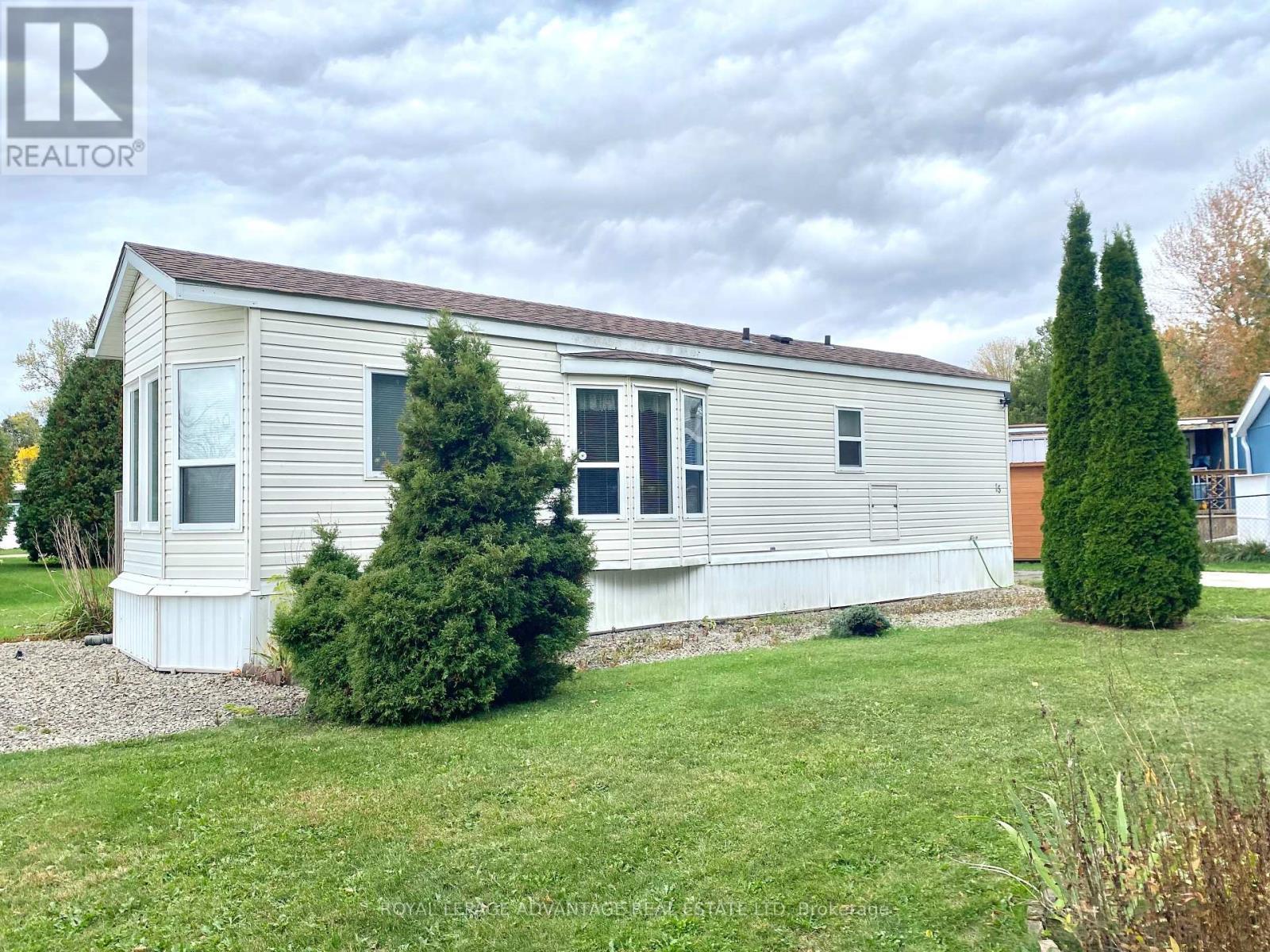
1 Beds
, 1 Baths
15 SADDLE AVENUE , Rideau Lakes Ontario
Listing # X12452679
Located just minutes from Smiths Falls, this well-maintained 1-bedroom, 1-bathroom mobile home is nestled in the peaceful Otterdale Estates Park. Situated on a quiet dead-end street, this home offers privacy with no neighbours on one side and a spacious yard that's perfect for gardening, relaxing, or entertaining. There is a shed for storage. Whether you're looking to downsize or seeking a quiet, safe neighbourhood to call home, this property is a fantastic opportunity. Enjoy the blend of community living and private outdoor space all in a convenient location close to town amenities. (id:7525)
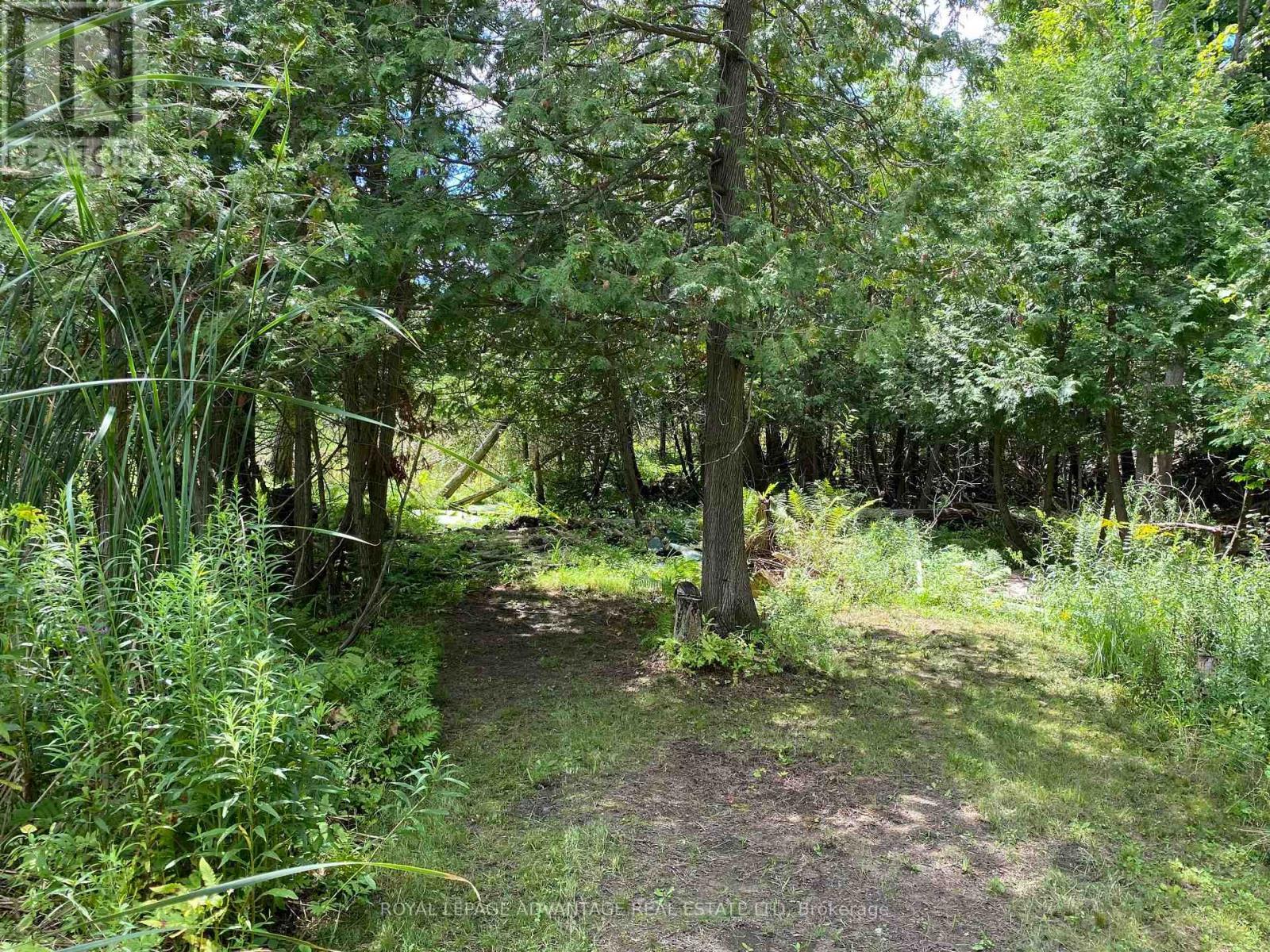
14311 COUNTY 15 ROAD , Merrickville-Wolford Ontario
Listing # X12302111
Ideal building lots, situated just 3 minutes south of popular Merrickville. Each lot is well over two acres with a shared access already installed at the road. Bring your builder and your dream-home plans and enjoy country living by late spring. Survey available, call today! (id:7525)

2047 ROSEDALE ROAD N , Montague Ontario
Listing # X9519219
If you're seeking space away from the city, this property on Rosedale Rd. North is the perfect opportunity. Conveniently located just a short drive from both Carleton Place and Smiths Falls, this lot offers easy access while maintaining a country setting. With a driveway already installed and a township Pin number assigned, this property is ready for you to start building your dream home. (id:7525)
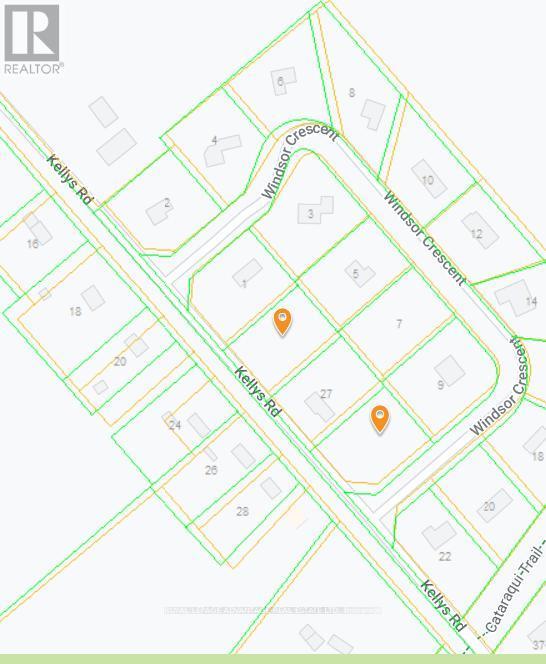
25 KELLY'S SIDE ROAD , Rideau Lakes Ontario
Listing # X12317667
Prime Build-Ready Lot! Ideal for Home Builders or Your Custom Dream Home. This exceptional property offers the perfect blend of tranquility, accessibility, and development potential. With flat, buildable terrain and easy access to utilities, this lot is tailor-made for a seamless construction process whether you're a seasoned builder or planning your forever home. Set in a peaceful rural setting, the property enjoys excellent visibility and access, making it equally appealing for custom home projects or speculative builds. Located within a well-established neighbourhood, you'll enjoy the charm of country living without sacrificing convenience. Just moments from the local golf course, shops, and community amenities. Whether you're building to sell or to stay, this lot delivers a rare combination of natural beauty, development ease, and location value. Don't miss this opportunity to bring your vision to life in a peaceful yet connected setting. Ready to break ground? This property is ready for you. (id:7525)

1370 HWY 511 ROAD , Drummond/North Elmsley Ontario
Listing # X12327126
Welcome to Historic Balderson and its beautiful, well-maintained St. John's the Evangelist Anglican Church. St. John's Balderson, Place of Worship hosted its last service on June 22nd of this year and is ready for its new congregation, group or individual, many possibilities and such a great location. The lot it sits on is a challenging dimension and there is heat but no septic or water and , minimal parking. Call today. (id:7525)

2876-1 COUNTY 16 ROAD , Merrickville-Wolford Ontario
Listing # X11985493
Beautiful 2.25 acre, treed building lot just 5 km from the Village of Merrickville. Pick your private building site and design the custom home you've always dreamed of. The access with culvert is already in, property is surveyed, hydro and high speed internet available. Buyer to confirm property taxes. (id:7525)
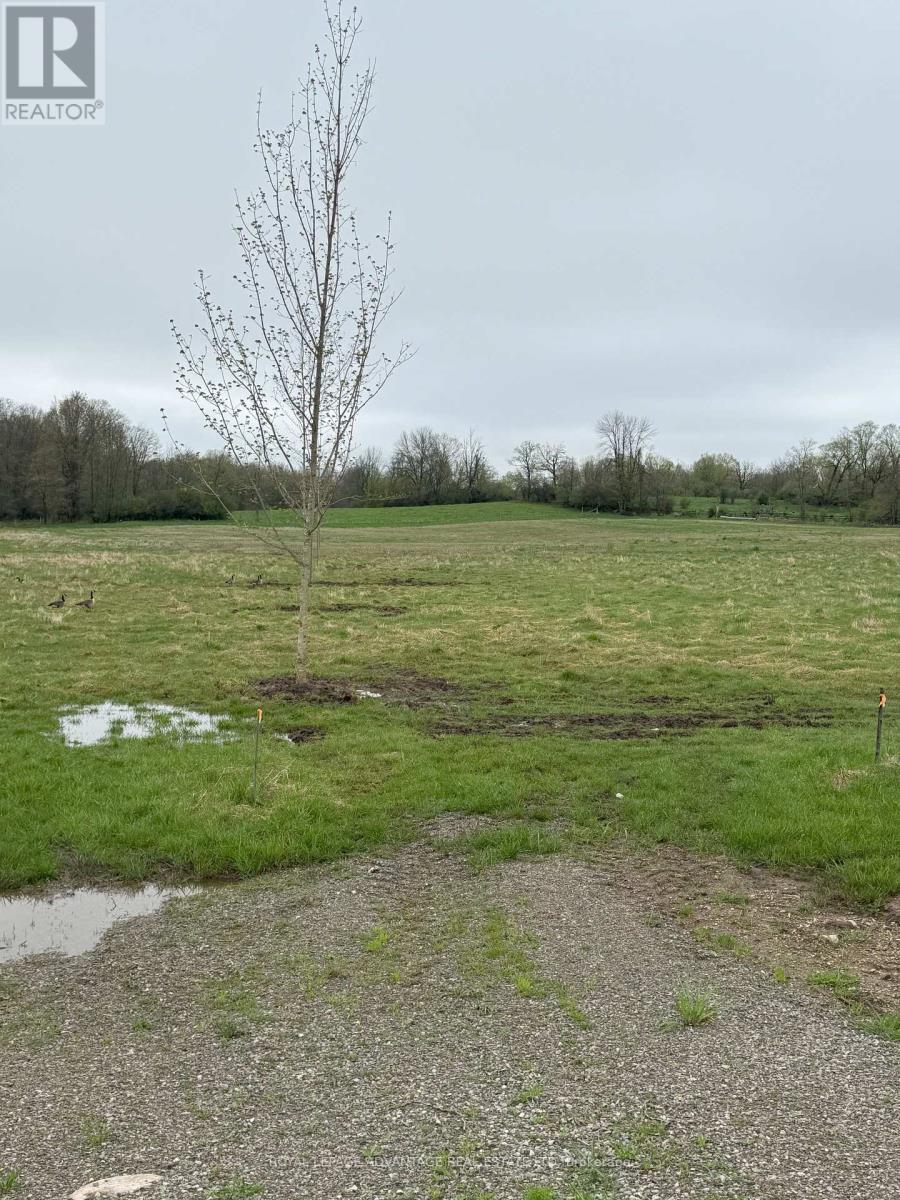
0 RIDEAU FERRY ROAD , Drummond/North Elmsley Ontario
Listing # X12014798
Prime over 2-Acre Building Lot! Seize the opportunity to build your dream home on this spacious lot, perfectly situated offering excellent access to both Perth and Smiths Falls. Whether you're looking for a peaceful rural retreat or a convenient location close to amenities, this property delivers the best of both worlds. Located just minutes from Rideau Ferry, you'll enjoy easy access to the stunning Rideau Canal, perfect for boating, fishing, and outdoor recreation. The lot offers ample space for a custom home, garage, or additional outbuildings, with a setting that balances privacy and accessibility. Great road frontage & visibility Close to lakes, parks, and local amenities Ideal for commuters or those seeking a country lifestyle Don't miss out on this fantastic opportunity. Schedule a viewing today! (id:7525)

6074 HIGHWAY 511 ROAD , Lanark Highlands Ontario
Listing # X12318628
Escape to the country! This beautiful 3.98-acre parcel of land is a hidden gem, providing the perfect blend of natural beauty and accessibility. The property is thoughtfully framed by a thick, mature tree line, creating a secluded and private environment to build your dream home. Whether you envision a sprawling family estate or a cozy, modern retreat, this property offers the space and peaceful surroundings to make it a reality.While offering the tranquility of a country retreat, this property is incredibly well-located, making it an ideal choice for commuters. Providing a simple 25-minute drive to Perth and Carleton Place and the amenities of Kanata are only 45 minutes away. Build the lifestyle you've always wanted. (id:7525)
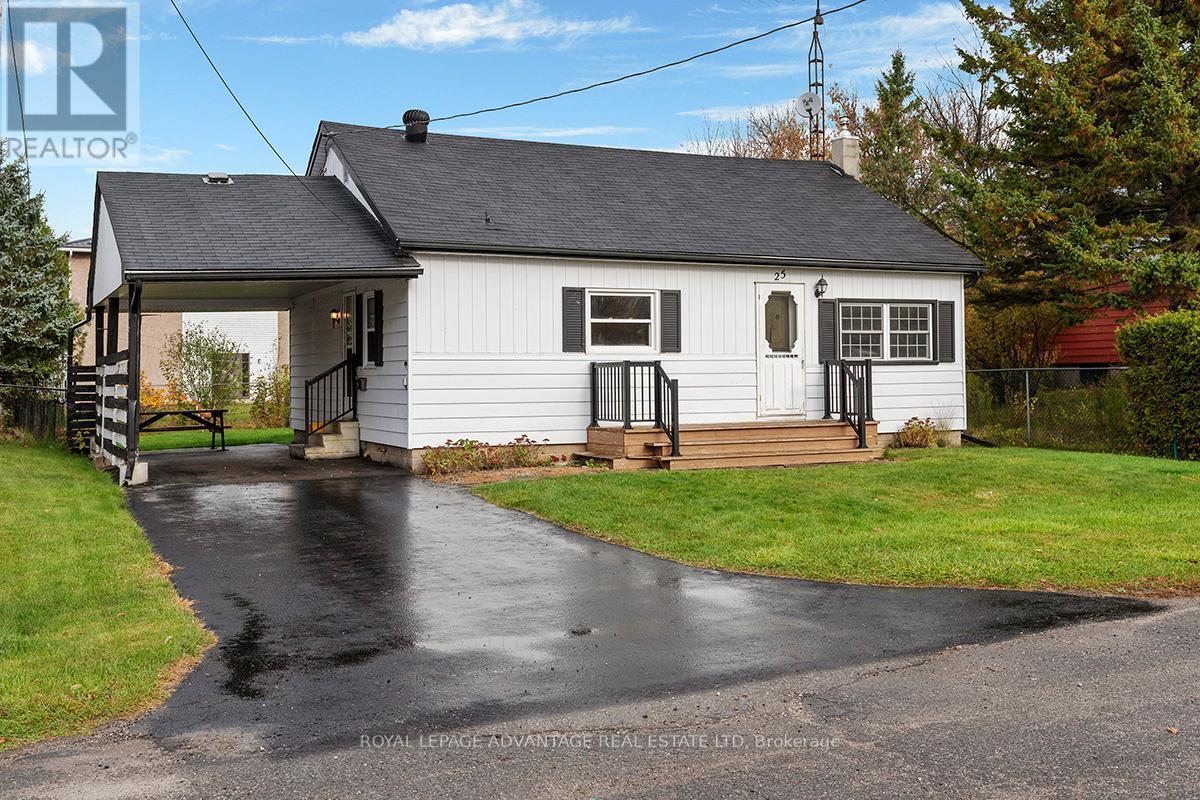
3 Beds
, 1 Baths
25 BROCK STREET N , Perth Ontario
Listing # X12481070
Welcome to this 3-bedroom bungalow in Perth, offering tremendous potential on a generous lot just waiting for your personal touch. Nestled on a low-traffic street, this home is situated on a deep 100-foot lot and comes equipped with a carport, perfect for sheltered parking during winter months and shaded coverage during the summer. Key maintenance updates include updated shingles (2021) and refreshed eavestroughing. For comfort, the home features a natural gas furnace (2020) and fireplace. The sizable backyard is already 85% fenced, providing a great head start on convenience for keeping pets and children secured. The property's manageable footprint is ideal for either updating the home as is or embarking on a full transformation-creating your dream home at an affordable entry price. Don't miss this opportunity to build your own equity or generate income and add this property to your real estate portfolio. (id:7525)
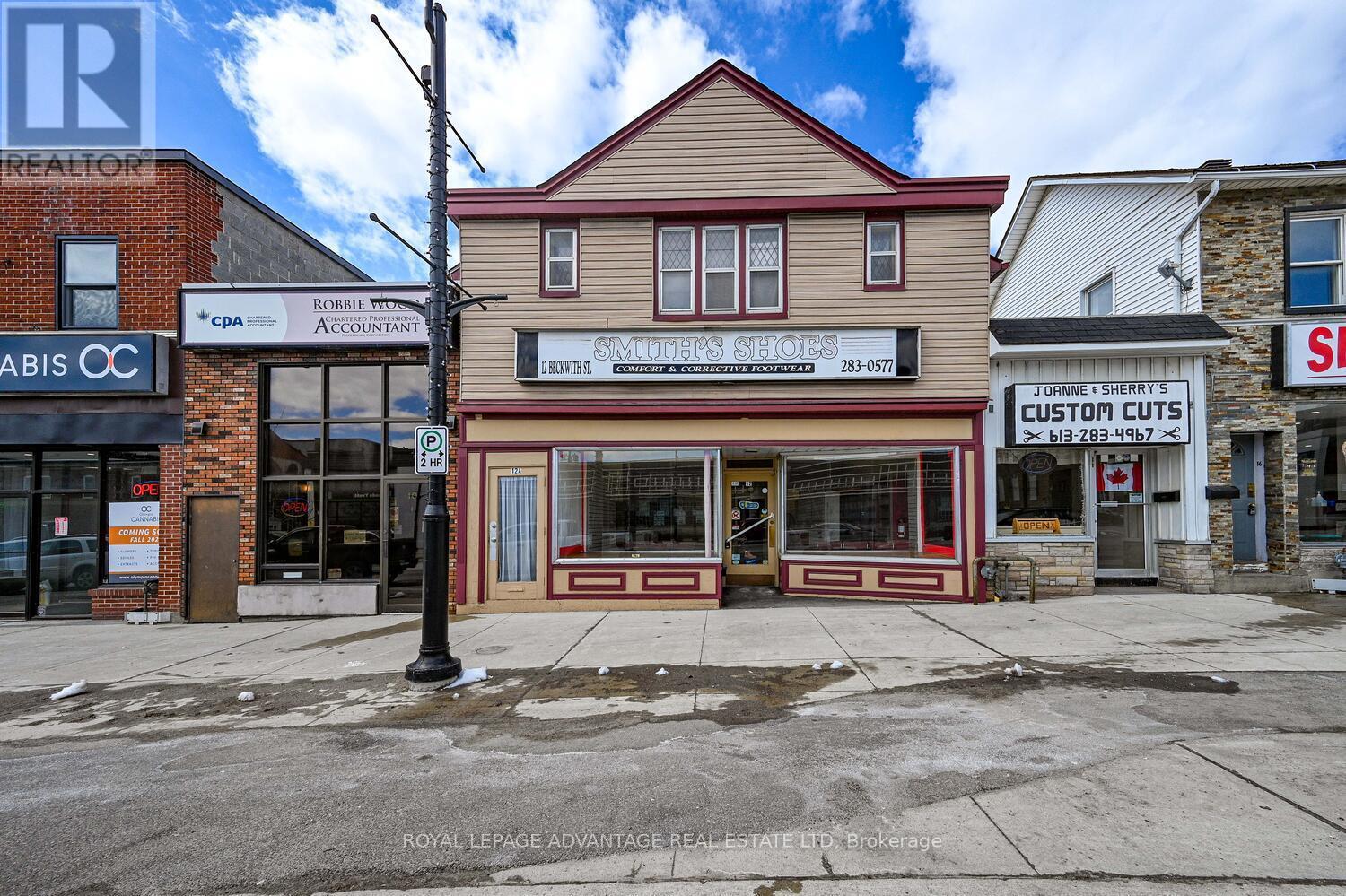
12 BECKWITH STREET N , Smiths Falls Ontario
Listing # X12230149
Mould this unit into the investment of your dreams as both units are vacant! Set in the high-traffic, high-visibility core of downtown Smiths Falls, this versatile property offers a clean slate for a visionary buyer. Surrounded by a growing business community and within easy commuting distance to Ottawa, Brockville, Kingston, Kemptville, and Carleton Place, this location is ideal for launching a new venture or expanding an existing one. The main level features a bright and open retail space with large double front window displays, office space and basement storage. Formerly home to a successful retail business, the space is now vacant and ready for your ideas. Upstairs, a vacant two-bedroom residential unit with a kitchen, bathroom, living room, and seasonal sunroom provides potential for additional income or a live-work setup perfect for owners looking to offset costs with rental income. Smiths Falls continues to grow, with ongoing residential development and increased demand for services. Along with recent streetscape improvements, this location is poised for success. Whether you're seeking an income property, launching a business, or both this downtown gem is ready for your next chapter. (id:7525)

3 Beds
, 2 Baths
73 ALICE STREET , Smiths Falls Ontario
Listing # X12502438
Set on a corner lot in a quiet neighborhood and directly across from Hershey/Tweed, this 3 bedroom, 2 full bathroom home is waiting for your personal touches. Large, detached, log garage has many possibilities and the children and pets can play safely in the fenced rear yard. Two minute drive or short walk to amenities and close to the snowmobile trail. Huge and private primary bedroom with jacuzzi tub and walk-out balcony provides the ideal retreat. Easy commute. Call today! (id:7525)
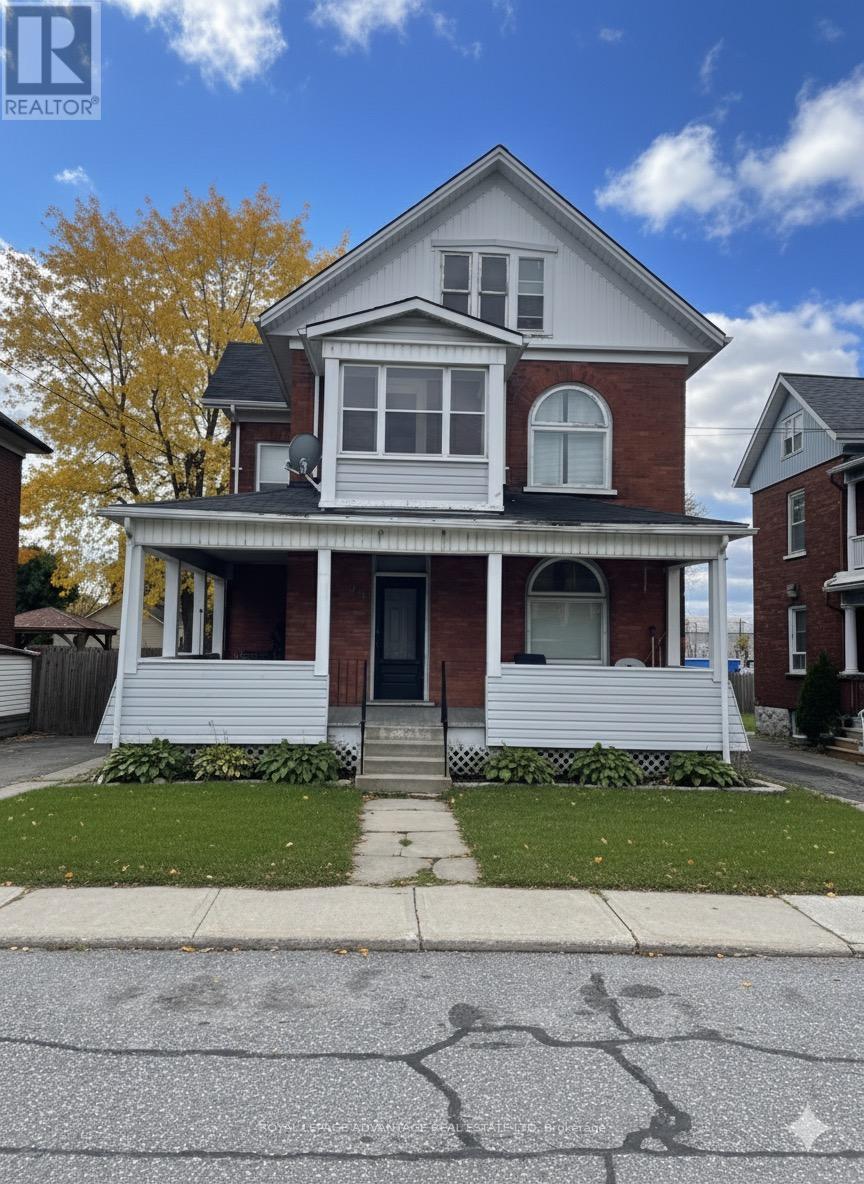
3 Beds
, 2 Baths
28 MCEWEN AVENUE , Smiths Falls Ontario
Listing # X12482978
Duplex being sold as is in a convenient central location, close to shopping, amenities, and the hospital. The main level offers a spacious one-bedroom unit, while the upper features a two-bedroom layout with two large common areas. Bonus unfinished attic provides additional space for storage or future finishing. Separate utilities for each unit. Great opportunity to invest, update, and add value.The main and upper units are currently occupied by tenants (id:7525)
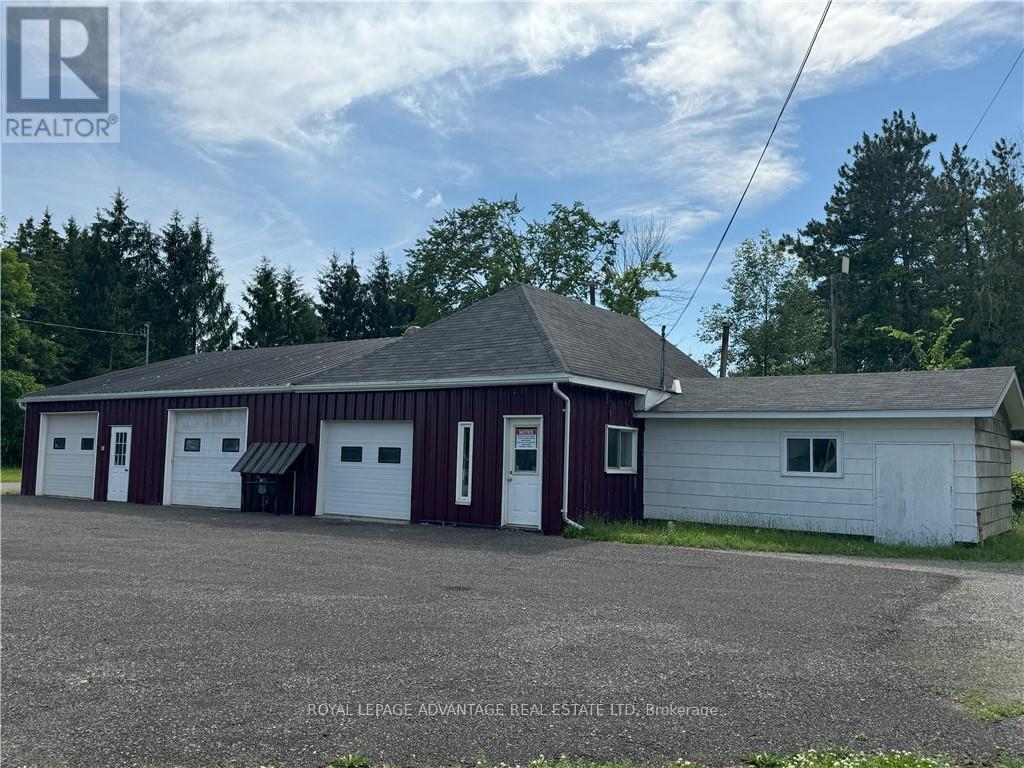
438 COUNTY 29 ROAD , Rideau Lakes Ontario
Listing # X9519569
While currently set up as an auto body shop, this versatile space is well-suited for various rural purposes. Whether you're looking to continue operating an auto body shop or convert this property to meet your unique needs, this property has endless potential. Offering a range of permitted rural uses and situated in a high-visibility, easily accessible location, this property features a spacious building equipped with a drilled well, two septics, a dedicated office area, reception desk, and customer waiting room. This property is not just a building-it's a foundation for your vision, with the space and infrastructure to support a variety of endeavors. Don't miss this opportunity to create something unique in a desirable rural setting with high-traffic and high-visibility. No conveyance without 24 hour irrevocable as per form 244. (id:7525)
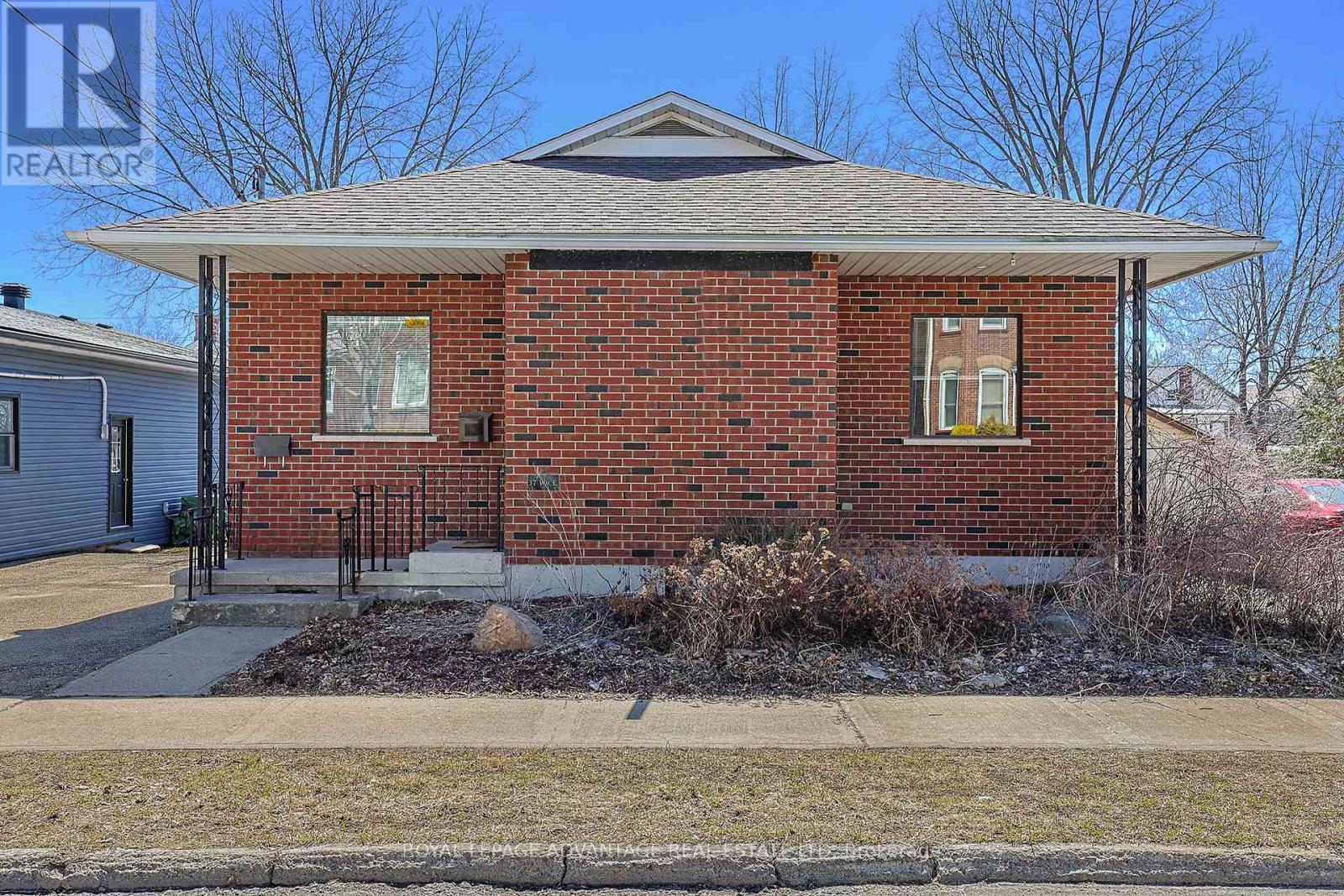
37 WILLIAM STREET E , Smiths Falls Ontario
Listing # X12449829
Welcome to 37 William Street East, a solid, income-producing property right in the heart of Smiths Falls. This well-maintained brick building offers great visibility, flexible use, and the bonus of a separate one-bedroom apartment, making it an ideal live-work setup or smart addition to your investment portfolio. The main floor is set up as a professional office with a welcoming reception area, several private offices, a meeting room, and space for storage or file systems. Bright and comfortable with neutral finishes, its a great fit for accountants, legal professionals, financial planners, or any service-based business looking for a central location. Downstairs, the one-bedroom apartment provides steady rental income or the option for an owner-occupied workspace with convenient living quarters. With separate entrances and on-site parking, it's easy to maintain and perfectly designed for long-term tenants or business owners alike. Located just steps from downtown shops, cafés, and services, this property blends small-town charm with business convenience. Whether you're looking to grow your portfolio or secure a stable home for your business, 37 William Street East is a place where opportunity and practicality meet. (id:7525)
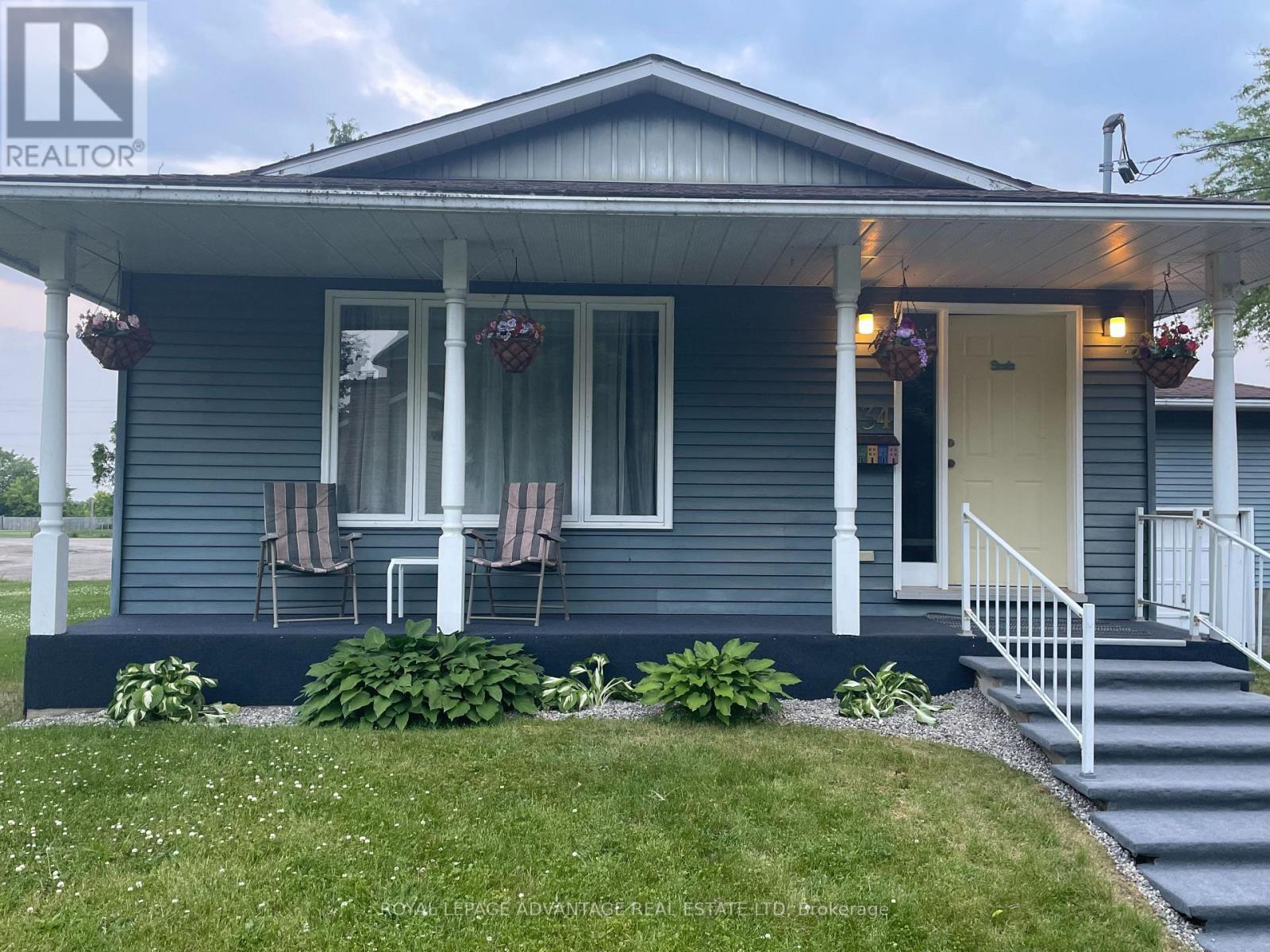
34 JAMES STREET , Smiths Falls Ontario
Listing # X12274434
Welcome! This versatile commercial business building offers tremendous potential with three fully finished levels plus a lower roughed-in level ready for your customization. A unique feature is the second entrance and stairway to the third level, creating an excellent opportunity for separate tenant access and income generation. Ideal for wellness professionals such as massage therapists, chiropractors, spas, or wellness centers, as well as insurance or law offices, this building supports a variety of business models. Located in a quiet neighborhood with moderate drive-by traffic, it provides a peaceful yet accessible setting. Abundant parking adds significant convenience for clients and staff alike. Whether you choose to occupy the entire building or lease out the third level separately, this property offers a flexible, income-generating investment with long-term potential. Let's schedule a visit so you can explore how this building can support your business goals and investment strategy. (id:7525)
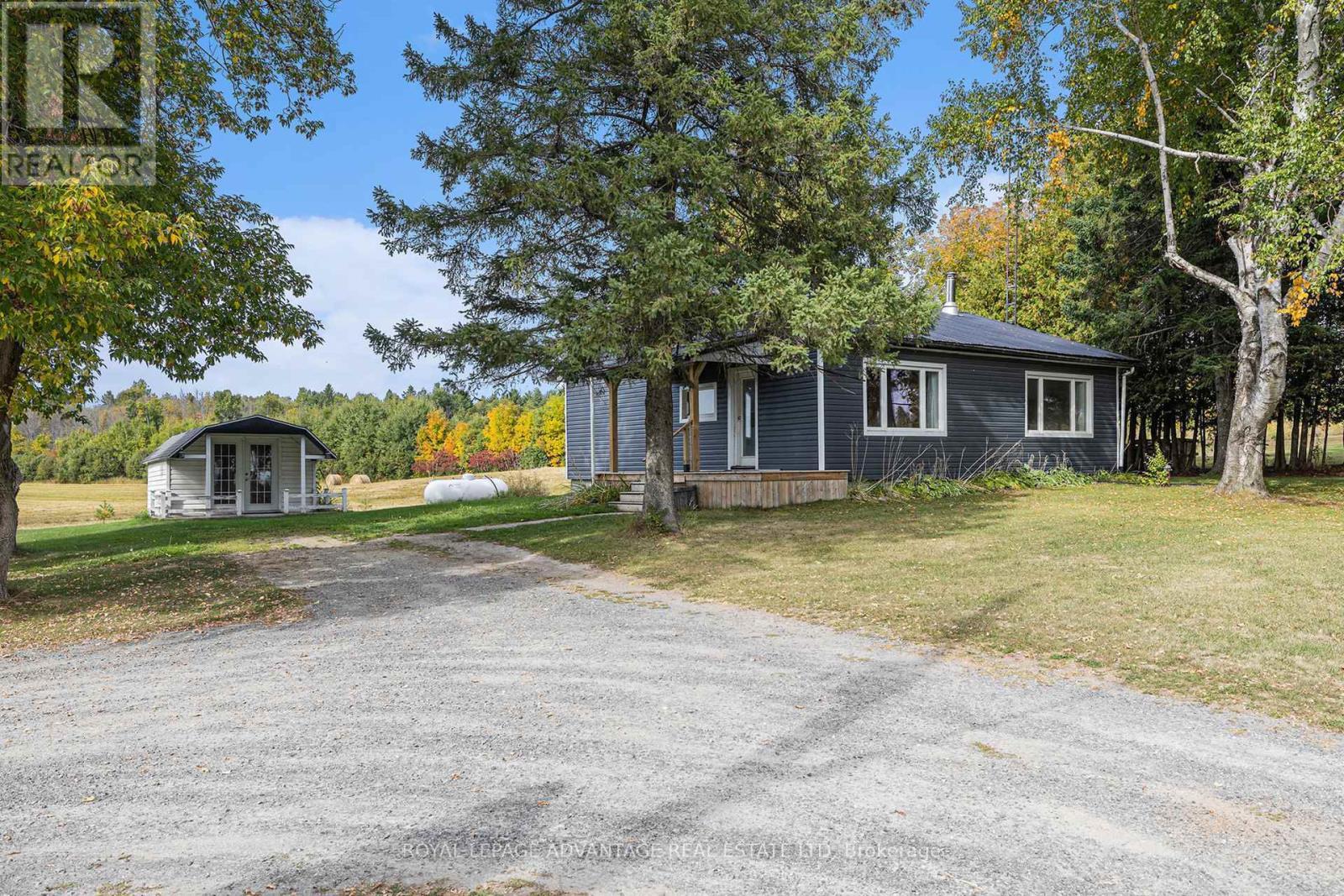
2 Beds
, 1 Baths
19320 HIGHWAY 7 ROAD , Tay Valley Ontario
Listing # X12413060
Charming Country Bungalow Minutes from Perth! Welcome to this cozy and well-maintained 2-bedroom, 1-bath bungalow, perfectly situated on a peaceful country lot just minutes from Perth. Featuring a durable metal roof and updated siding this home offers both comfort and functionality with a spacious open-concept kitchen, dining, and living area, complete with a wood stove for added warmth and charm. Enjoy the convenience of main floor laundry and step out onto the large back deck to take in the beautiful views of surrounding fields a perfect space for entertaining or quiet relaxation.The partially finished basement provides great potential for additional living space, whether as a rec room, home office, or storage. A standout feature of this property is the detached 40' x 25' garage with an upper loft ideal for use as a workshop, storage, or recreation area. Also included is a quaint bunkie for guests or hobbies, and a wood shed to keep your stove well-stocked all winter. Additional features: Efficient propane furnace 2012 plus wood stove make this affordable. Included in the sale is a 7500 watt gas generator and a Briggs and Stratton snow blower. Minutes to all amenities in Perth-Perfect for first-time homebuyers, downsizers, or anyone seeking a tranquil country lifestyle. Don't miss this opportunity to own a slice of the country with room to grow! (id:7525)
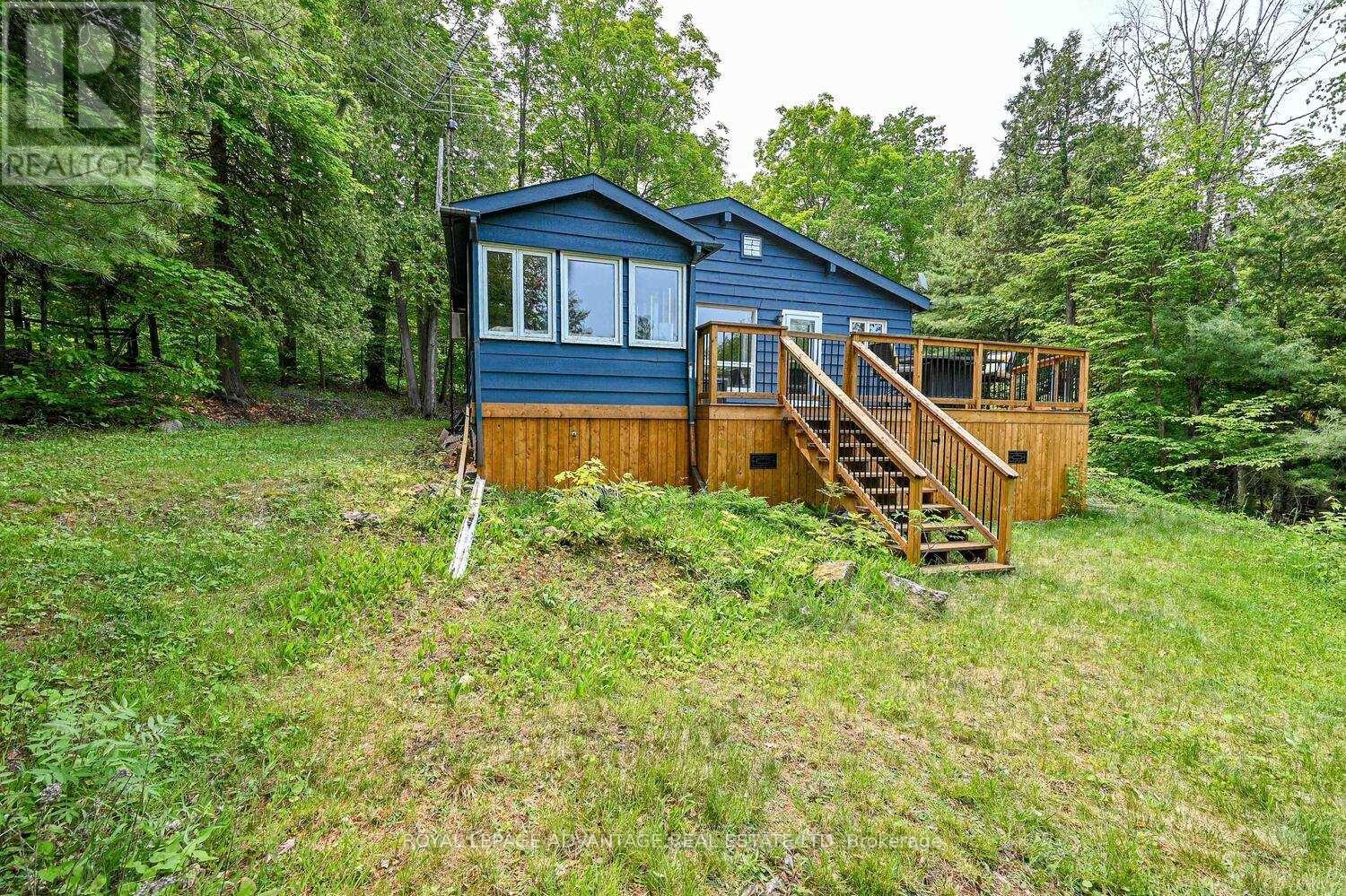
2 Beds
, 1 Baths
452 PIKE LAKE RTE 1 ROAD ,
Tay Valley Ontario
Listing # X12199328
2 Beds
, 1 Baths
452 PIKE LAKE RTE 1 ROAD , Tay Valley Ontario
Listing # X12199328
Escape to the lake! This charming 3-season cottage offers 200+ feet of frontage on Pike Lake, just minutes from historic Perth. With 2 bedrooms, an updated kitchen and bathroom, and cathedral ceilings, it blends comfort with classic cottage charm. Enjoy lake views from the cozy living room or unwind in the sunroom-ideal for quiet mornings or extra guests. A powered shed offers great potential as a workshop or future Bunkie. Step onto the expansive deck to BBQ, dine, and relax, or head to the dock for a swim, paddle, or cast a line. A 200-amp service, well, and septic are all in place, and the cottage comes fully furnished-just bring your swimsuit and start enjoying! Whether you're seeking weekend getaways or a peaceful summer retreat, this move-in ready gem is the perfect place to create lasting memories. Don't miss your chance to make Pike Lake part of your story! (id:7525)
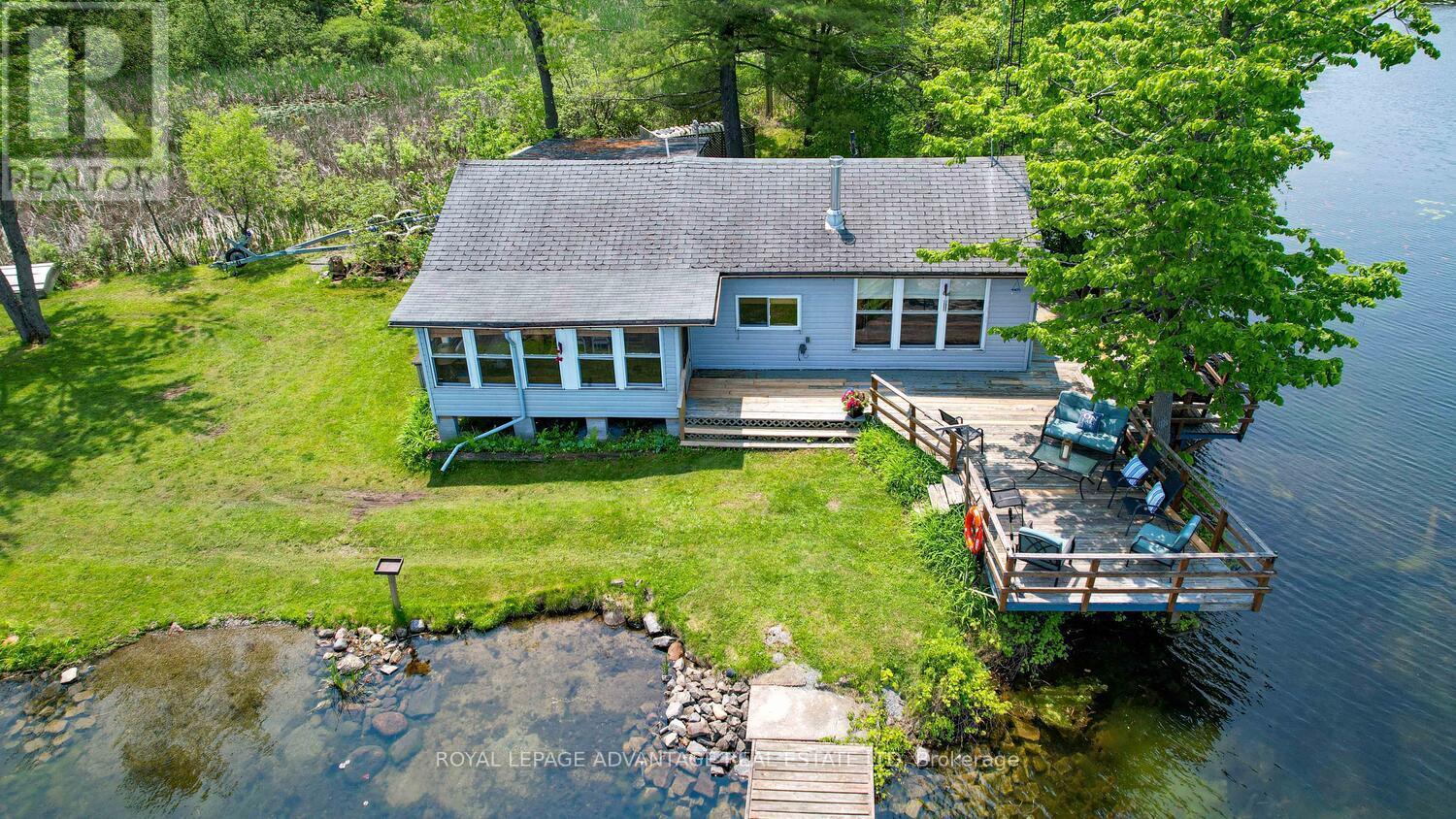
3 Beds
, 2 Baths
832 KLON LANE ,
Leeds and the Thousand Islands Ontario
Listing # X12196649
3 Beds
, 2 Baths
832 KLON LANE , Leeds and the Thousand Islands Ontario
Listing # X12196649
Escape to this truly enchanting 3-bedroom, fully furnished seasonal cottage, perfectly situated on a serene and private point just north of Seeley's Bay. This exceptional property boasts an impressive 720 feet of pristine private waterfront, spread across a generous 0.42-acre lot, offering unparalleled access to the historic and picturesque Rideau Canal system. Imagine waking up to tranquil water views, with the opportunity for fantastic, swimming right from your floating raft, or the extended dock which also provides ample space for all your boating adventures. Designed for the ultimate in relaxed summer living, the cozy interior of this cottage welcomes you with abundant natural light and expansive, breathtaking water vistas. The updated deck serves as a magnificent extension of your living space, providing an ideal setting for al fresco dining, entertaining guests, or simply unwinding while soaking in the peaceful surroundings and stunning sunsets. Recent thoughtful upgrades ensure a worry-free and comfortable experience, including a complete house leveling for long-term stability. Adding to the charm and convenience is the luxurious outdoor shower, perfect for rinsing off after a refreshing swim or simply enjoying a moment of nature's embrace you also have a 4 pc and 2 pc bath inside the cottage. For the avid water enthusiast or those who love outdoor pursuits, a spacious detached garage offers convenient and secure storage for all your kayaks, paddleboards, fishing gear, and other recreational items. This serene, private, and utterly inviting property is more than just a cottage; it's the quintessential summer getaway, a place where you can truly disconnect, recharge, and create a lifetime of cherished memories with family and friends. Embrace the tranquil beauty and endless possibilities of cottage living on the Rideau. (id:7525)
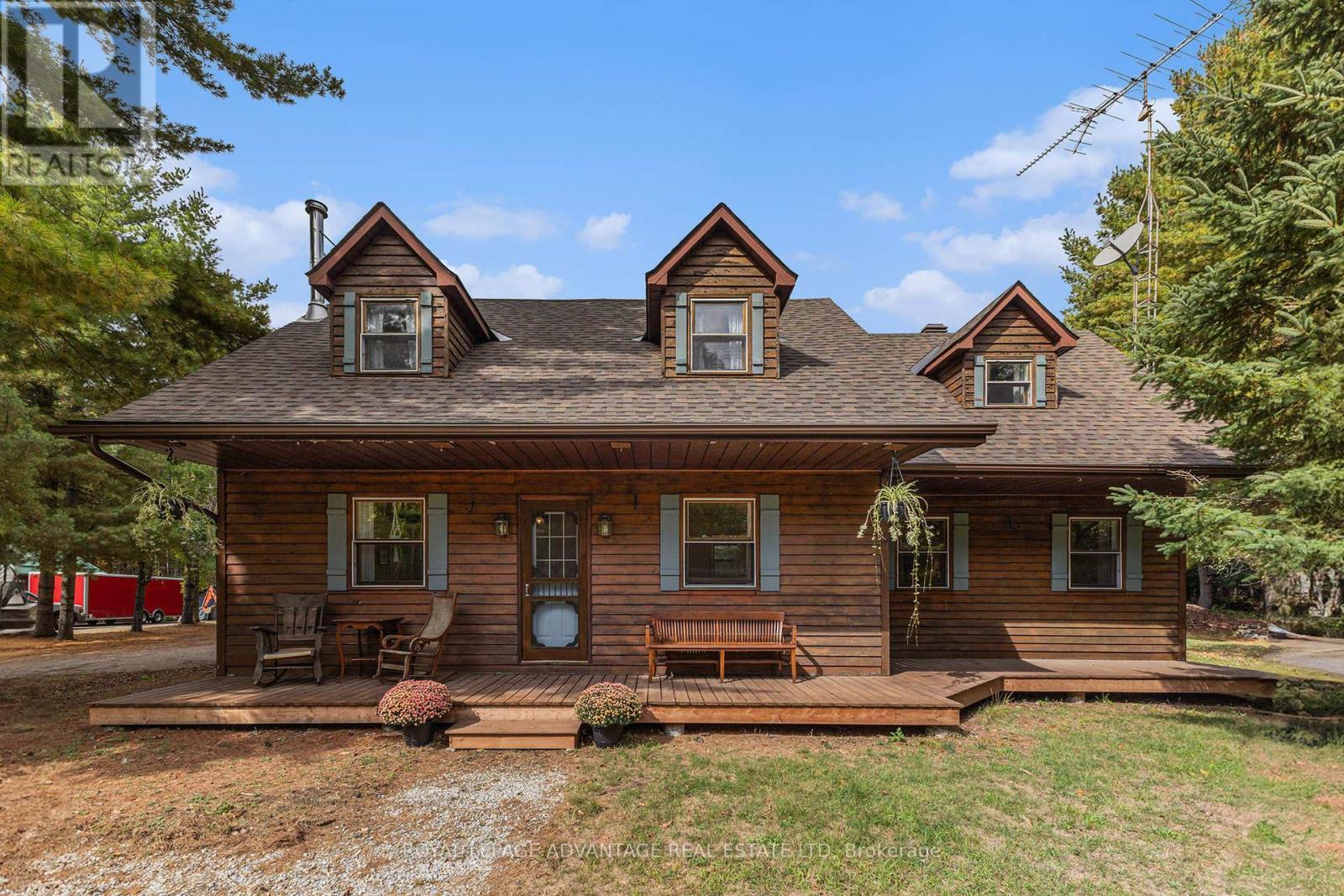
4 Beds
, 2 Baths
1002 ELM GROVE ROAD , Tay Valley Ontario
Listing # X12432811
Welcome to Your Country Retreat just 10 Minutes to Heritage Perth! Set on almost an acre of land, this charming country home blends cozy cottage style with modern comfort. Step inside to a sweet kitchen with an inviting eat-in area that flows into the living room, where hardwood floors and a wood stove create a warm, welcoming space. Just beyond you will find the spacious family room which is filled with natural light, offering the perfect spot to relax or entertain. Convenience is key on the main floor with a your handy laundry room and bathroom area. Upstairs you will find four bedrooms, including a generous primary retreat. Each bedroom features gleaming hardwood floors, and the large 4-piece bath serves the family with ease. Outdoors is a playground of possibilities enjoy the garden out front or simply take in the peaceful forest views. For those who love adventure you have Murphys Point Provincial Park just minutes away, with beaches and trails to explore in the summer and cross-country skiing in the winter. This is more than a house its a place where country charm meets family living. Welcome home! (id:7525)

3+1 Beds
, 3 Baths
67 JASPER AVENUE , Smiths Falls Ontario
Listing # X12368785
One of the prettiest houses in Smiths Falls! Welcome home to 67 Jasper Ave! . From the moment you enter the front foyer you will be amazed with the amount of room and storage. The spacious living room with built in shelving and storage is perfect for family time. The dining room also has built in storage and a window bench and is conveniently located next to the working kitchen . The kitchen is compact but with lots of storage and easy access to the sunroom. The main floor bedroom (could also be an office) and the main floor bath are perfect for someone who wants convenience all on one floor. The 3 season sunroom is sure to be one of your favourite places in this home, completely enclosed with walls of windows and a view of the fully fenced, established back yard. This home is well laid out with 2 large bedrooms and 3 piece bath on the second floor. A recreation room in the lower level is a great place for family gathering or relaxing in front of the gas fireplace and there is an additional fourth bedroom in the lower level as well as a laundry and 2 pc bathroom. And a great storage room! With a detached garage and a nicely landscaped yard its time to move in and enjoy! (id:7525)

150-152 GORE STREET E , Perth Ontario
Listing # X12370751
Fantastic Investment Opportunity in the Heart of Perth! Welcome to 150-152 Gore Street, a beautifully maintained duplex offering solid rental income and long-term investment security. Fully tenanted with strong monthly rents, this updated property is truly turnkey and ideally situated just steps from Perth's vibrant downtown. Unit 150 Gore features 2 bedrooms, 1 bathroom, a galley-style kitchen, living room, in-unit laundry, and direct access to the backyard.Unit 152 Gore offers 3 bedrooms, a spacious living area, dining room, and a versatile main floor room ideal as an office or playroom. It also boasts an updated kitchen and a 3-season room off the back, providing a seamless transition to the large rear yard. In-unit laundry is included for added convenience.Both units enjoy separate hydro and furnaces, ensuring tenants pay their own utilities. Each has dedicated storage in the detached garage, adding extra value and functionality.With excellent income, low maintenance, updated systems, and a prime location close to schools, shops, parks, and restaurants, this property checks every box.Dont miss your chance to own a well-performing, worry-free duplex in one of Ontario's most charming towns! (id:7525)


