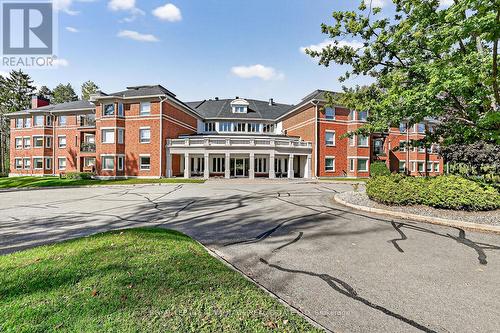



Jennifer Aunger-Ritchie, Real Estate Broker | Pauline Aunger, Broker of Record




Jennifer Aunger-Ritchie, Real Estate Broker | Pauline Aunger, Broker of Record

Phone:
613.283.6666
Cell:
613.285.5602

Phone:
613.283.6666
Cell:
613.285.9158

22
BECKWITH
STREET
SOUTH
Smiths Falls,
ON
K7A2A8
| Neighbourhood: | 907 - Perth |
| No. of Parking Spaces: | 1 |
| Floor Space (approx): | 1400 - 1599 Square Feet |
| Waterfront: | Yes |
| Water Body Type: | Tay River |
| Water Body Name: | Tay River |
| Bedrooms: | 2 |
| Bathrooms (Total): | 2 |
| Amenities Nearby: | Golf Nearby , Park |
| Community Features: | Pet Restrictions |
| Features: | Balcony |
| Ownership Type: | Condominium/Strata |
| Parking Type: | Underground , Garage |
| Property Type: | Single Family |
| View Type: | View of water , [] |
| WaterFront Type: | Waterfront |
| Amenities: | [] |
| Appliances: | Dishwasher , Dryer , Stove , Washer , Refrigerator |
| Building Type: | Apartment |
| Cooling Type: | Central air conditioning |
| Easement: | Unknown , Easement |
| Exterior Finish: | Brick |
| Heating Fuel: | Natural gas |
| Heating Type: | Forced air |