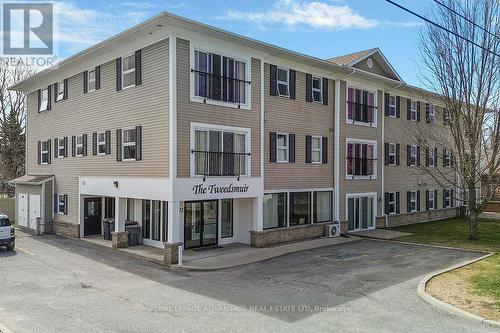



Johnny Boles, Sales Representative




Johnny Boles, Sales Representative

22
BECKWITH
STREET
SOUTH
Smiths Falls,
ON
K7A2A8
| Neighbourhood: | 907 - Perth |
| Condo Fees: | $480.00 Monthly |
| No. of Parking Spaces: | 1 |
| Floor Space (approx): | 800 - 899 Square Feet |
| Bedrooms: | 2 |
| Bathrooms (Total): | 1 |
| Community Features: | Pet Restrictions |
| Features: | Balcony , In suite Laundry |
| Maintenance Fee Type: | Heat , Water , Common Area Maintenance , Insurance , [] |
| Ownership Type: | Condominium/Strata |
| Parking Type: | No Garage |
| Property Type: | Single Family |
| Appliances: | [] , Dishwasher , Dryer , Stove , Washer , Refrigerator |
| Building Type: | Apartment |
| Cooling Type: | Central air conditioning |
| Exterior Finish: | Vinyl siding , Stone |
| Heating Fuel: | Natural gas |
| Heating Type: | Forced air |