Listings
All fields with an asterisk (*) are mandatory.
Invalid email address.
The security code entered does not match.
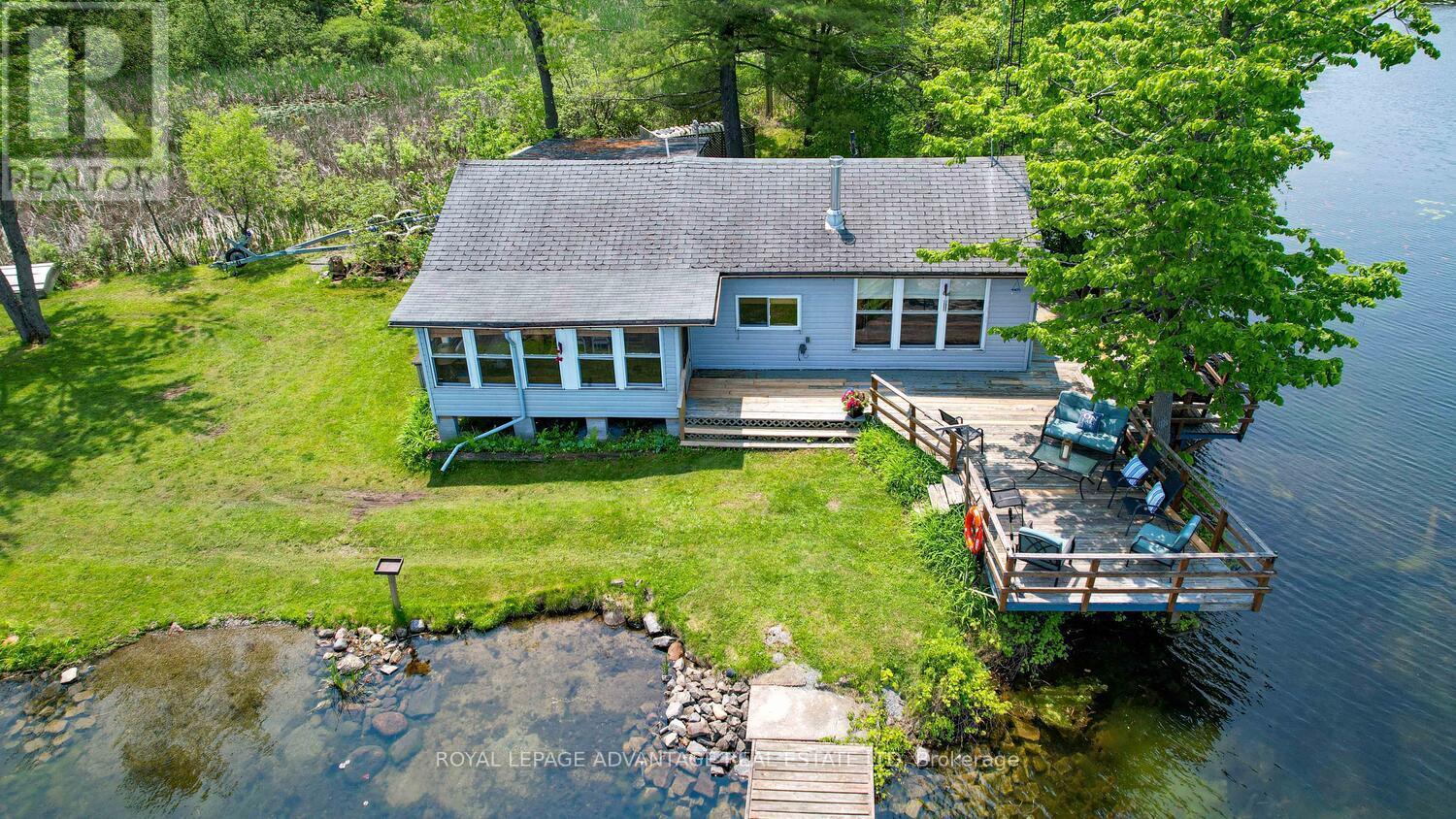
3 Beds
, 2 Baths
832 KLON LANE ,
Leeds and the Thousand Islands Ontario
Listing # X12196649
3 Beds
, 2 Baths
832 KLON LANE , Leeds and the Thousand Islands Ontario
Listing # X12196649
Escape to this truly enchanting 3-bedroom, fully furnished seasonal cottage, perfectly situated on a serene and private point just north of Seeley's Bay. This exceptional property boasts an impressive 720 feet of pristine private waterfront, spread across a generous 0.42-acre lot, offering unparalleled access to the historic and picturesque Rideau Canal system. Imagine waking up to tranquil water views, with the opportunity for fantastic, swimming right from your floating raft, or the extended dock which also provides ample space for all your boating adventures. Designed for the ultimate in relaxed summer living, the cozy interior of this cottage welcomes you with abundant natural light and expansive, breathtaking water vistas. The updated deck serves as a magnificent extension of your living space, providing an ideal setting for al fresco dining, entertaining guests, or simply unwinding while soaking in the peaceful surroundings and stunning sunsets. Recent thoughtful upgrades ensure a worry-free and comfortable experience, including a complete house leveling for long-term stability. Adding to the charm and convenience is the luxurious outdoor shower, perfect for rinsing off after a refreshing swim or simply enjoying a moment of nature's embrace you also have a 4 pc and 2 pc bath inside the cottage. For the avid water enthusiast or those who love outdoor pursuits, a spacious detached garage offers convenient and secure storage for all your kayaks, paddleboards, fishing gear, and other recreational items. This serene, private, and utterly inviting property is more than just a cottage; it's the quintessential summer getaway, a place where you can truly disconnect, recharge, and create a lifetime of cherished memories with family and friends. Embrace the tranquil beauty and endless possibilities of cottage living on the Rideau. (id:7525)
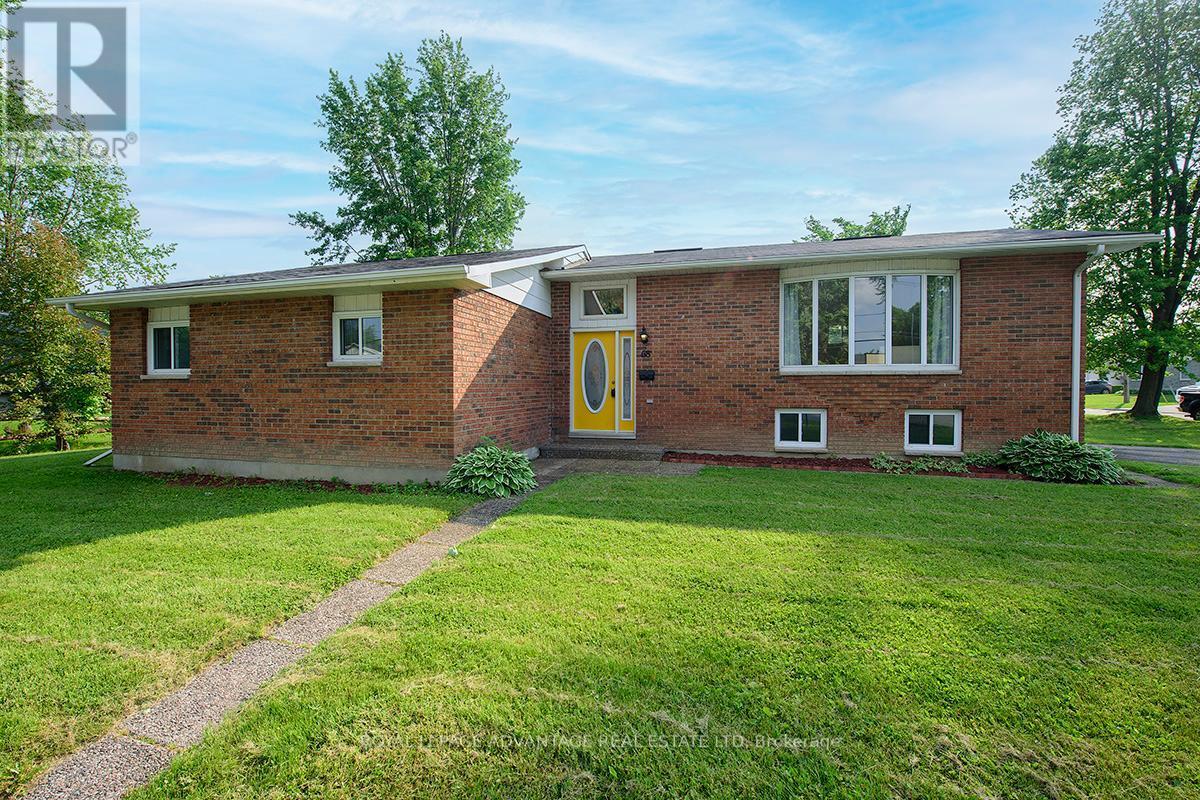
2 Beds
, 2 Baths
68 DRUMMOND STREET W , Perth Ontario
Listing # X12199746
Open House: Sunday June 08, 2025 from 1:00pm- 2:30pm. You will fall in love with this modernly updated home! Be greeted by a bright and open concept kitchen, with walk out level access to a generous sized back deck to enjoy the sunshine. Spacious master bedroom with raised ceiling height and a convenient 4pc ensuite. There is also room for family or guests with a separate bedroom, bathroom and entertaining space. All located on a large 100 x 100 corner lot right in the beautiful heritage Town of Perth. Walking distance to medical clinics, shopping plazas and of course all your favorite restaurants! Partially fenced yard which could be completed to accommodate an excellent play area for children or pets. Complete with a quaint and tidy shed in the back yard to store your gardening tools! Move-in ready, just what you have been looking for! (id:7525)
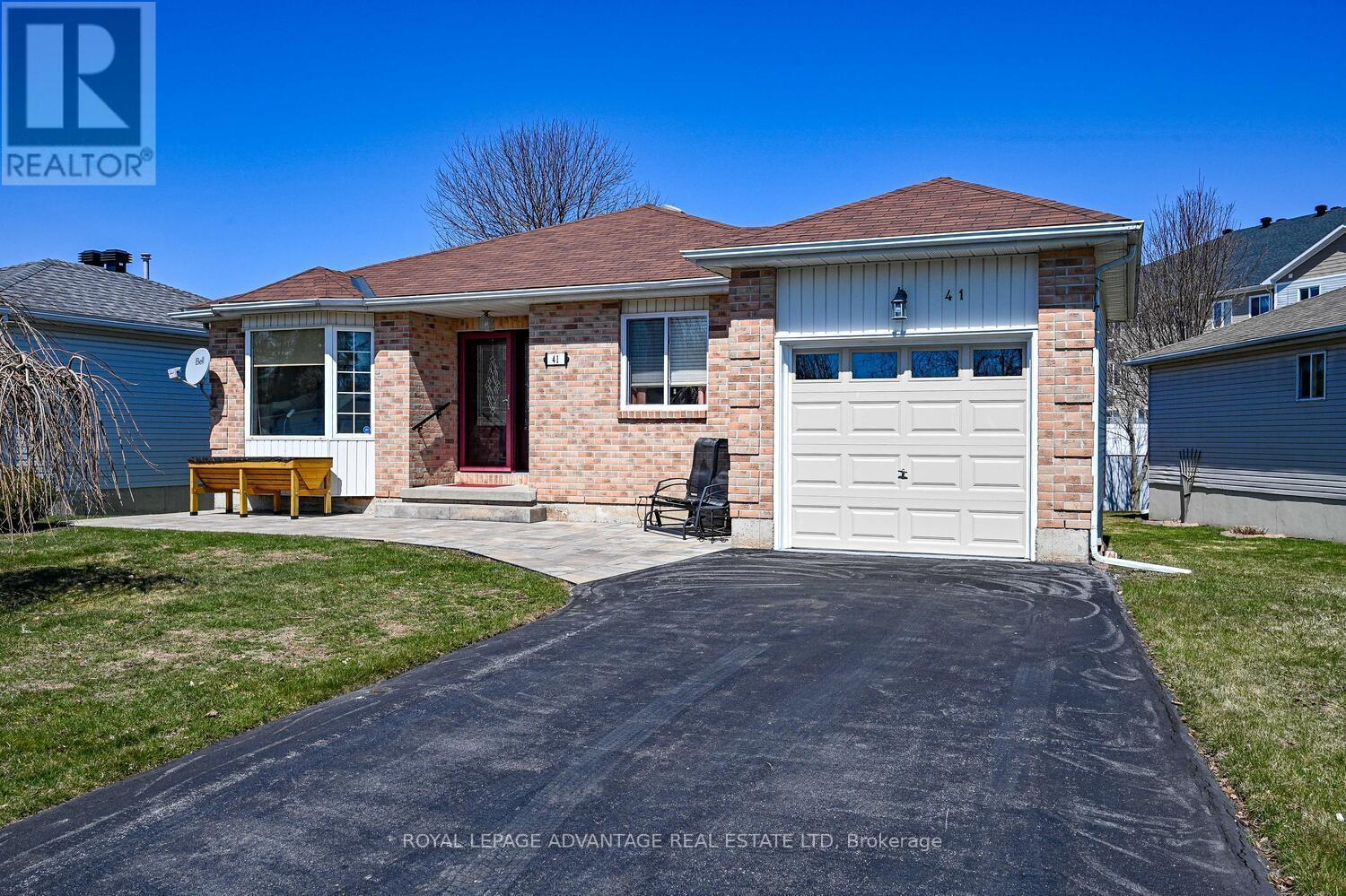
2+1 Beds
, 3 Baths
41 TREELAWN BOULEVARD , Perth Ontario
Listing # X12090790
Immaculately maintained and move-in ready, this beautiful 2+1 bedroom bungalow is nestled in the sought-after Perthmore subdivision. From the moment you arrive, you'll be impressed by the inviting curb appeal of the freshly updated driveway and elegant interlock patio leading to the front door. Step inside to find a bright, freshly painted interior with updated flooring throughout, offering a clean and modern feel. The spacious main floor includes a functional kitchen, comfortable living and dining areas, two bedrooms including a primary suite with walk in closet and 3 piece ensuite. The fully finished lower level features spacious family room with gas fireplace, a 2 piece bath, laundry room and an additional 3rd bedroom or a great space for a hobby room or home gym. Enjoy your morning coffee or host summer barbecues on the lovely covered deck, which leads to an attached lower deck ideal for outdoor entertaining. Plus, the natural gas BBQ hookup makes grilling a breeze. Additional features include an attached garage, low-maintenance landscaping, and a location that's hard to beat a quiet, friendly neighbourhood just minutes from Perth's shops, restaurants, and amenities. This home checks all the boxes comfort, style, and location. Don't miss your chance to own this gem in Perthmore! (id:7525)
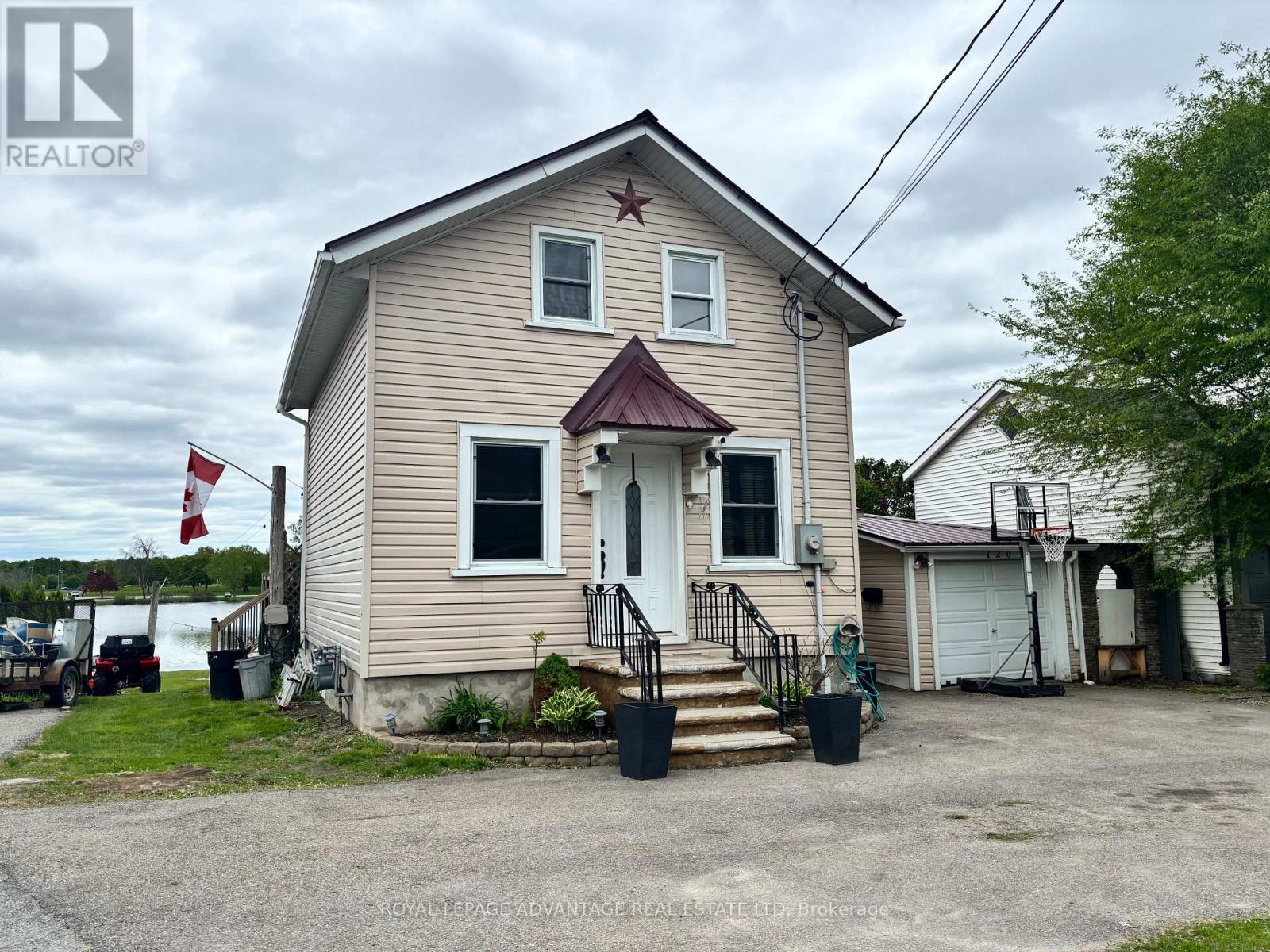
3 Beds
, 2 Baths
120 QUEEN STREET , Smiths Falls Ontario
Listing # X12037053
Waterfront living with in-town convenience and just in time for summer! Located along the UNESCO World Heritage Rideau Canal, between two sets of historic working locks, and directly across from Lower Reach Park. Beautiful sun-filled, water-facing kitchen and living room, each with patio doors leading to the spacious wraparound deck with glass railing. This property boasts many updates since 2020 including hot water on demand, natural gas furnace and A/C, the eaves troughing, lower level insulation/spray-foam and much more. Relax and enjoy watching the boats travelling between Kingston and Ottawa. Call today! (id:7525)
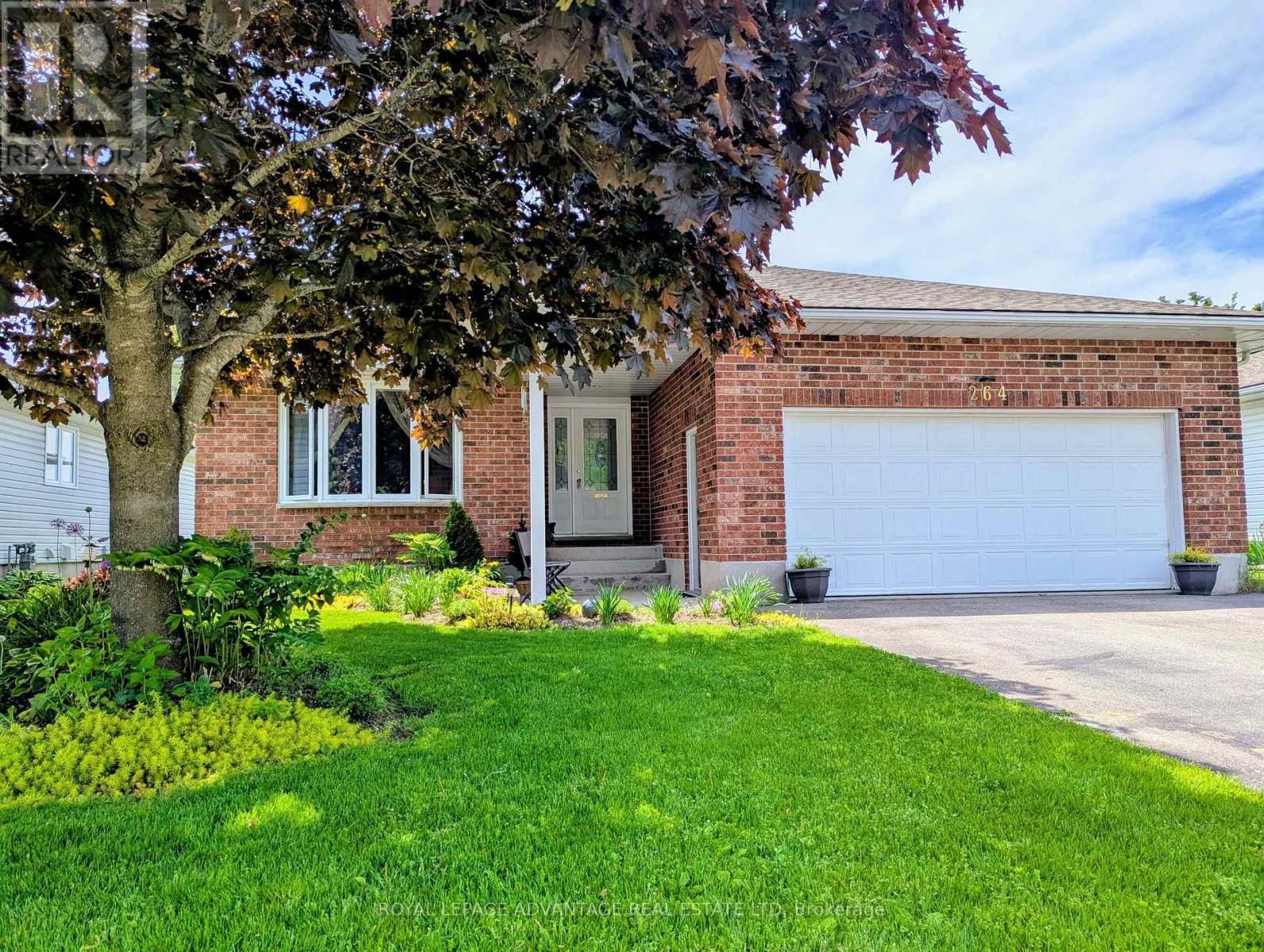
2+1 Beds
, 3 Baths
264 GLENWOOD CRESCENT ,
Smiths Falls Ontario
Listing # X12101143
2+1 Beds
, 3 Baths
264 GLENWOOD CRESCENT , Smiths Falls Ontario
Listing # X12101143
Great location on a quiet cul-de-sac and backing onto greenspace of the far end of schoolyard, so no rear neighbour, this lovely spacious bungalow of approx. 1350 sq ft above grade, is in a sought after neighbourhood! Enjoy the fully fenced backyard and many beautiful perennial flowerbeds! The formal living room with it's large bay window provides lots of light and comfort! This was a 3 bedroom home, with 1 of the bedrooms converted into a separate dining room, but could be easily made back into a 3rd bdrm. The open style kitchen, offers an abundance of cupboards and counter space, and a separate pantry! It also features a large centre island and is combined with a breakfast/dining area/family room, which offers a walkout to a large deck, where you can enjoy morning coffees, or a wonderful western susnet! Great potential for an in-law suite in the lower level, or just more space for a large family, as there is a large family room, bedroom, (both nice and bright because of above grade windows), + a den and a 4-pc bath! There is an inside access to the double garage from the tiled entrance foyer which also boasts a large walk-in closet! Deck will be re-stained - weather permitting. Bonus - roof shingles only 2 yrs old! Don't miss out on this wonderful home on a dead end street! (id:7525)
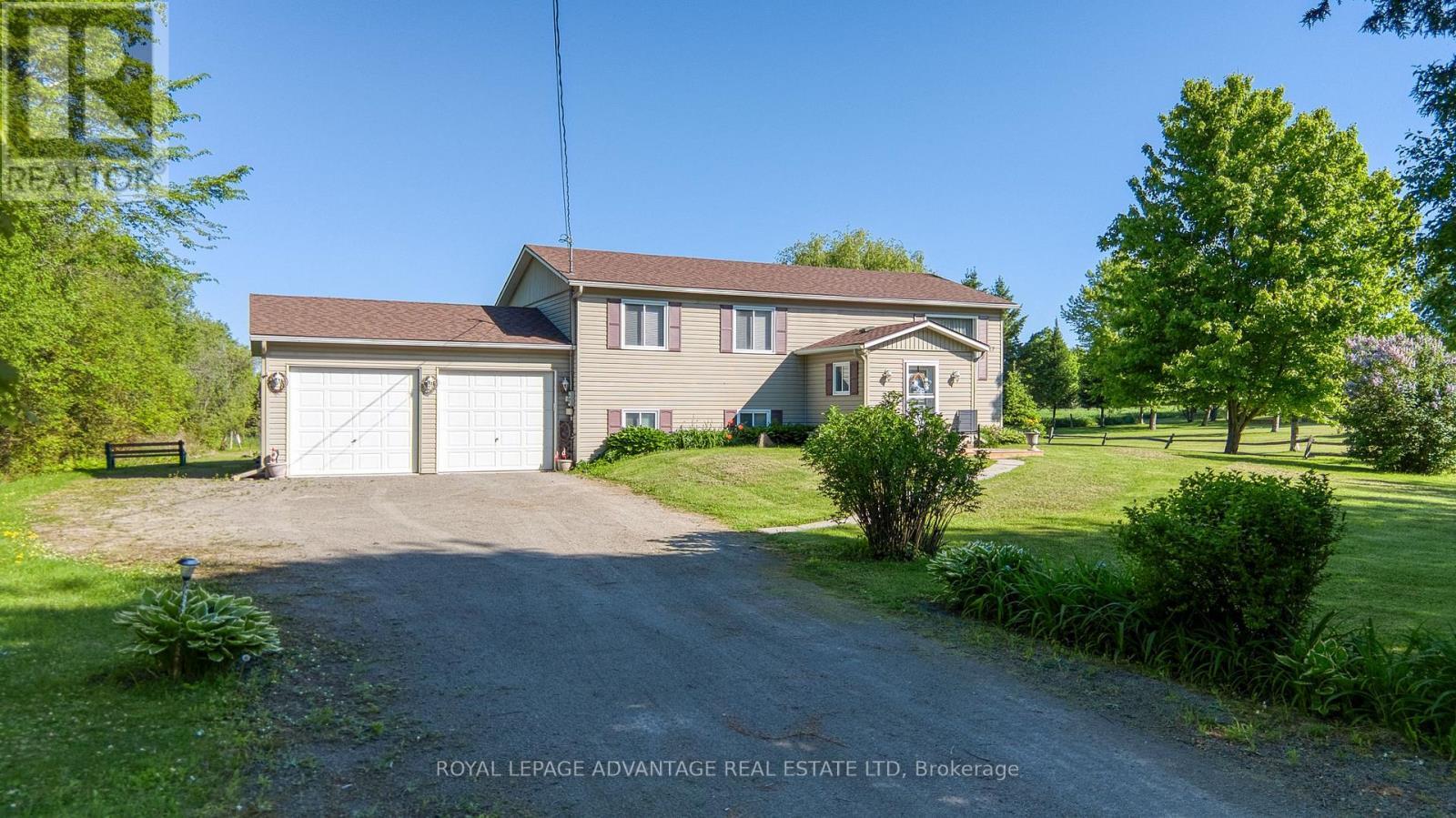
3 Beds
, 2 Baths
1494 DRUMMOND 6B CONCESSION ,
Drummond/North Elmsley Ontario
Listing # X12198316
3 Beds
, 2 Baths
1494 DRUMMOND 6B CONCESSION , Drummond/North Elmsley Ontario
Listing # X12198316
Be prepared to immediately fall in love with this immaculate, move-in ready original owner home - 2005 build, so nicely setback on 1+ acres currently with no rear neighbours on a quiet dead-end road, meticulously landscaped lot + brimming with memorable curb appeal - About 10 minutes by mostly paved road due North from Heritage Perth + within ideal commuting distance to Carleton Place, Smiths Falls + Ottawa - Spacious foyer welcomes you into the home + the M/FL features: 3 good sized bedrooms, 5pc upgraded bathroom, nicely open living + dining areas - Bright, upgraded kitchen w/granite counters, sunny backsplash + convenient island leads to relaxing, peaceful 3 season enclosed sunroom w/sunshades, simply ideal to unwind overlooking your private backyard - Expansive lower level features: comforting family room w/warming gas fireplace, 3pc bathroom, separate laundry/utility area + direct interior access to double attached garage w/additional exterior door - Let's start creating memories today to last a lifetime, one visit is simply all it will take to know you have arrived home! (id:7525)

2 Beds
, 4 Baths
401 - 10 ARMSTRONG DRIVE ,
Smiths Falls Ontario
Listing # X12136988
2 Beds
, 4 Baths
401 - 10 ARMSTRONG DRIVE , Smiths Falls Ontario
Listing # X12136988
Experience executive condominium living in Smiths Falls. Spanning approximately 3,000 square feet, this distinguished executive residence seamlessly blends sophistication, comfort, and functionality. From the moment you enter the gracious foyer with walk-in closet, you'll appreciate the expansive layout designed for both impressive entertaining and private retreat. A formal dining room and elegant living room, divided by a double-sided fireplace, provide a warm, inviting atmosphere for hosting clients or relaxing after a productive day. The private office/den features custom built-ins, including a wet bar with fridge, ideal for focused work or casual meetings. The chef-inspired kitchen is a culinary dream complete with a walk-in pantry, oversized island, and a dedicated baking station. The primary suite offers unmatched luxury: two spa-like ensuite bathrooms, dual walk-in closets, and a versatile bonus room with Murphy bed, perfect as a private gym or additional guest space. A second generously sized bedroom includes its own 4-piece ensuite, ensuring comfort and privacy for guests or family. Additional highlights include a large laundry/utility room with extra storage and the rare convenience of two private garages. Discerning buyers seeking an elevated lifestyle in a vibrant and growing community will recognize the unique value of this exceptional property. (id:7525)

3 Beds
, 2 Baths
349 STEWART DRIVE , Lanark Highlands Ontario
Listing # X12245057
Named Singing Pines, discover this exceptional and spacious lakeside retreat on lovely Gillies Lake, a quiet and private lake with no public access. Offering rustic charm and year-round comfort just an hour from Ottawa and 10-15 minutes from Perth/Lanark's convenient services, this wonderful property features a huge multi-level deck with fantastic lake views amidst mature pine trees and a mix of woods and clearings. The main cottage is a rustic, extremely spacious, and eclectic home with 3 bedrooms and 2 baths, a unique spiral staircase, a loft, and large open-concept family living spaces with beautiful views of the lake. The main level also offers a wonderful woodstove and a separate fireplace that are cozy and charming, as well as multiple deck access points. Stone steps take you from the cottage to a large waterfront that includes a private dock and a Bunkie for storage, complete with kayaks and a canoe! Gillies Lake is ideal for boating and swimming, and offers exceptional fishing of walleye, perch, and northern pike, plus opportunities to observe loons, swans, and ducks. In addition to all this, and unlike some lakeside retreats, this property also features a large workshop space as well as an exceptionally large garage providing extensive storage for vehicles, boats, and other projects. Even more storage is available under the cottage. This lovely property comes fully furnished, family-friendly, and is ready-to-go for seasonal or year-round lakeside living! (id:7525)

4+2 Beds
, 3 Baths
650 CHRISTIE LAKE ROAD ,
Tay Valley Ontario
Listing # X12007491
4+2 Beds
, 3 Baths
650 CHRISTIE LAKE ROAD , Tay Valley Ontario
Listing # X12007491
Discover the possibilities with this expansive home, just 2.5 km from Perth, offering plenty of space for multi-family living or those looking for room to grow. Featuring 6 bedrooms and 3.5 bathrooms, this home provides a functional layout with great potential for updates to match your personal style. Inside, you'll find three wood-burning fireplaces, including a double-sided fireplace that adds warmth and character. The main floor offers three generous bedrooms, while a large upper-floor bedroom above the garage provides additional space and flexibility. The lower level features two more bedrooms, a 3-piece bathroom, a family room with a wet bar, and plenty of storage, making it ideal for extended family, guests, or entertainment. The home includes a 5-piece main floor bath, a 2-piece powder room off the kitchen, and a 3-piece bath in the lower level. The attached 2-car garage, walkout basement, circular driveway, and covered carport add convenience and functionality. With a solid layout and great features, this home is ready for a new owner to add their personal touch. Enjoy the perfect blend of country living with easy access to town amenities. If you're looking for a spacious home with room to grow this is the one! No conveyance without 24 hour irrevocable. (id:7525)
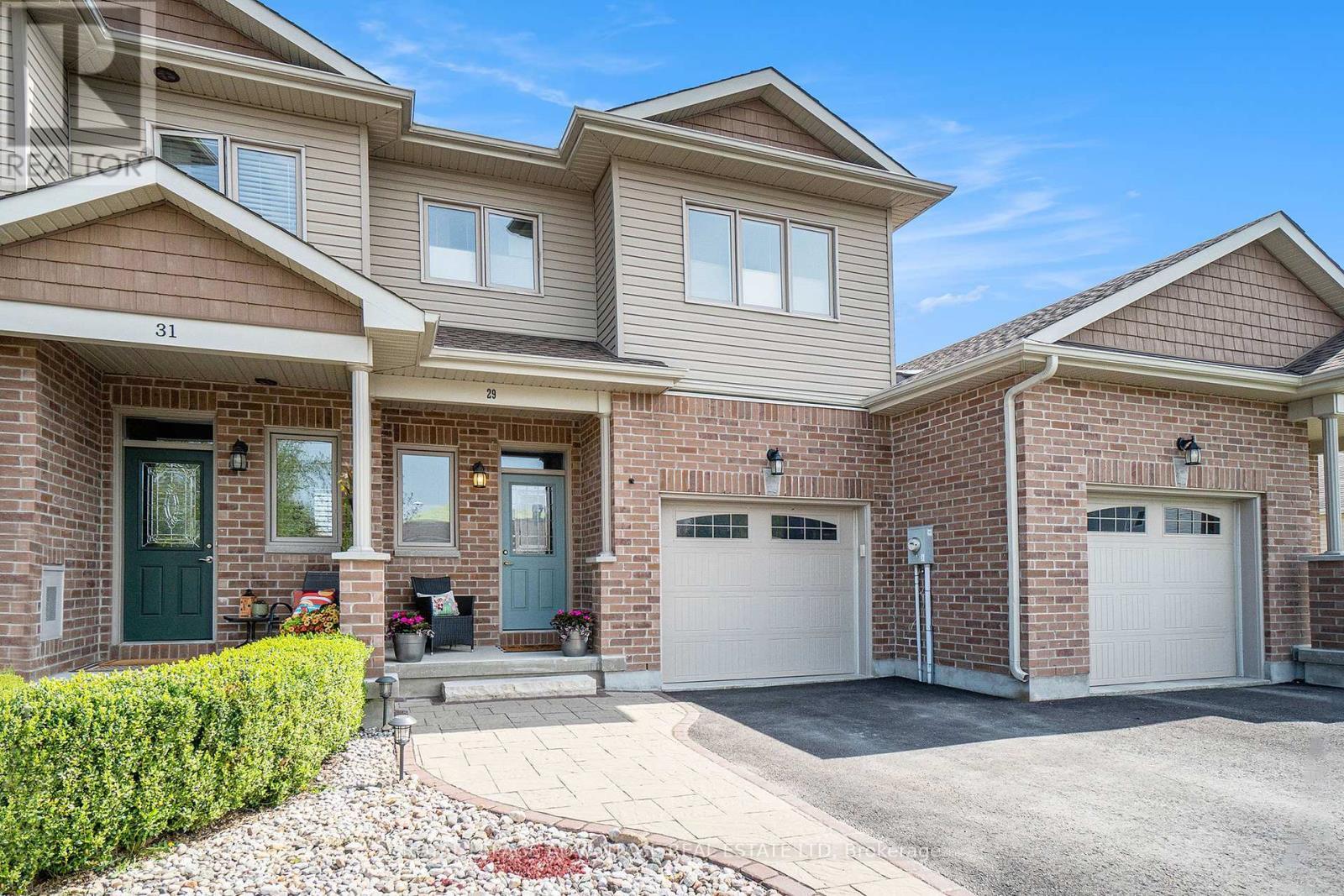
3 Beds
, 4 Baths
29 PERTHMORE STREET , Perth Ontario
Listing # X12151557
Experience the sought-after lifestyle of Perthmore Glen. Imagine life in this inviting 3-bedroom, 3.5 bathroom home (built in 2016) nestled in the heart of Perth with a maintenance free outdoor space. Step inside to a bright and airy open-concept main floor where the kitchen flows effortlessly into the dining and living spaces, perfect for hosting friends and family or simply enjoying everyday moments. From here, easily access your attached garage and step out onto your rear deck for a breath of fresh air or to access the gorgeous interlock patio. Upstairs, discover three comfortable bedrooms, including a primary suite that's your personal sanctuary with a walk-in closet and a relaxing ensuite featuring a walk-in shower. Convenience is key with a second-floor laundry closet and a well-appointed 4-piece bathroom. The lower level extends your living space with a warm and welcoming family room, a convenient 3pc bathroom, plus excellent storage. From the basement you can also access the patio that offers the perfect spot for summer barbecues and cozy evenings around the fire pit. This could be your next chapter! (id:7525)
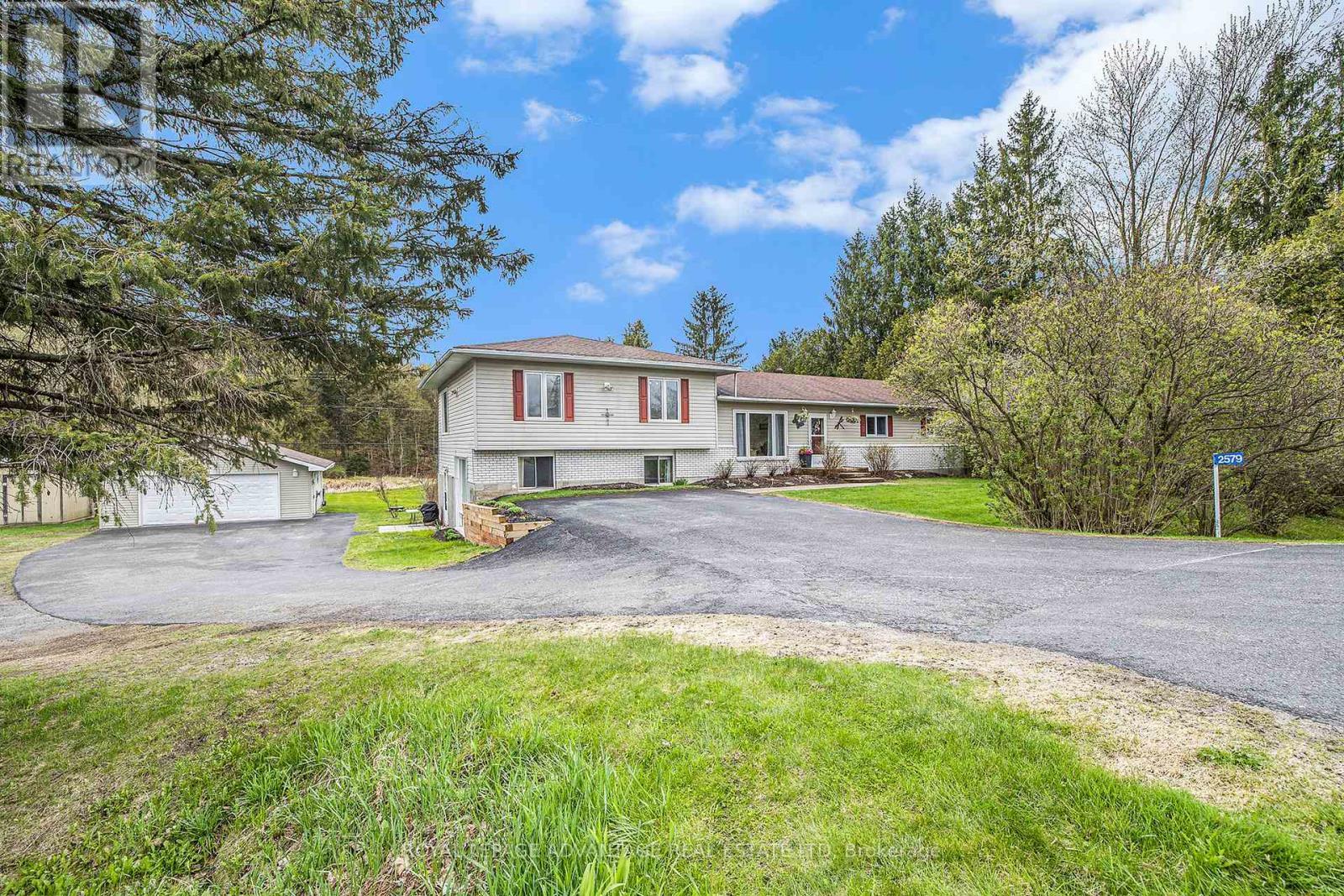
5 Beds
, 3 Baths
2579 RIDEAU FERRY ROAD ,
Drummond/North Elmsley Ontario
Listing # X12131905
5 Beds
, 3 Baths
2579 RIDEAU FERRY ROAD , Drummond/North Elmsley Ontario
Listing # X12131905
Nestled just five minutes from town, this expansive 5+ bedroom home offers a unique blend of family living and income potential on a sprawling 2.3-acre private lot. Step inside to discover a bright and airy open-concept living room, dining area, and kitchen, perfect for entertaining and everyday life. Patio doors seamlessly connect this space to your private backyard oasis.The main floor features three bedrooms and a 4-piece bathroom. Currently, the third bedroom serves as a convenient main floor laundry room, but don't worry the hook-ups remain in the lower level should you prefer to relocate it. Ascend to the bonus family room area, a spacious and sun-drenched haven offering two additional bedrooms, a dedicated home office, and a 3-piece bathroom.The finished lower level extends your living space with a family room featuring brand new berber carpet and a cozy wood stove, another bedroom, and a convenient 2-piece bathroom.Adding incredible value is the attached one-bedroom apartment, an ideal source of extra income. This self-contained unit boasts a bright living space, a functional small kitchen, a 4-piece bathroom, a bedroom, and its own laundry area. Unit will be vacant-was getting 1400.00 per month plus heat and hydro. The property features two separate hydro meters for added convenience. Outside, you'll find a detached double car garage and a paved driveway with ample parking. The gorgeous 2.3-acre property provides a true sense of privacy and features a tranquil pond in the back. Enjoy summer days by the above-ground pool and relax on the surrounding deck area.This exceptional property offers space, privacy, and income potential, all within a short drive to town. Don't miss this incredible opportunity! (id:7525)
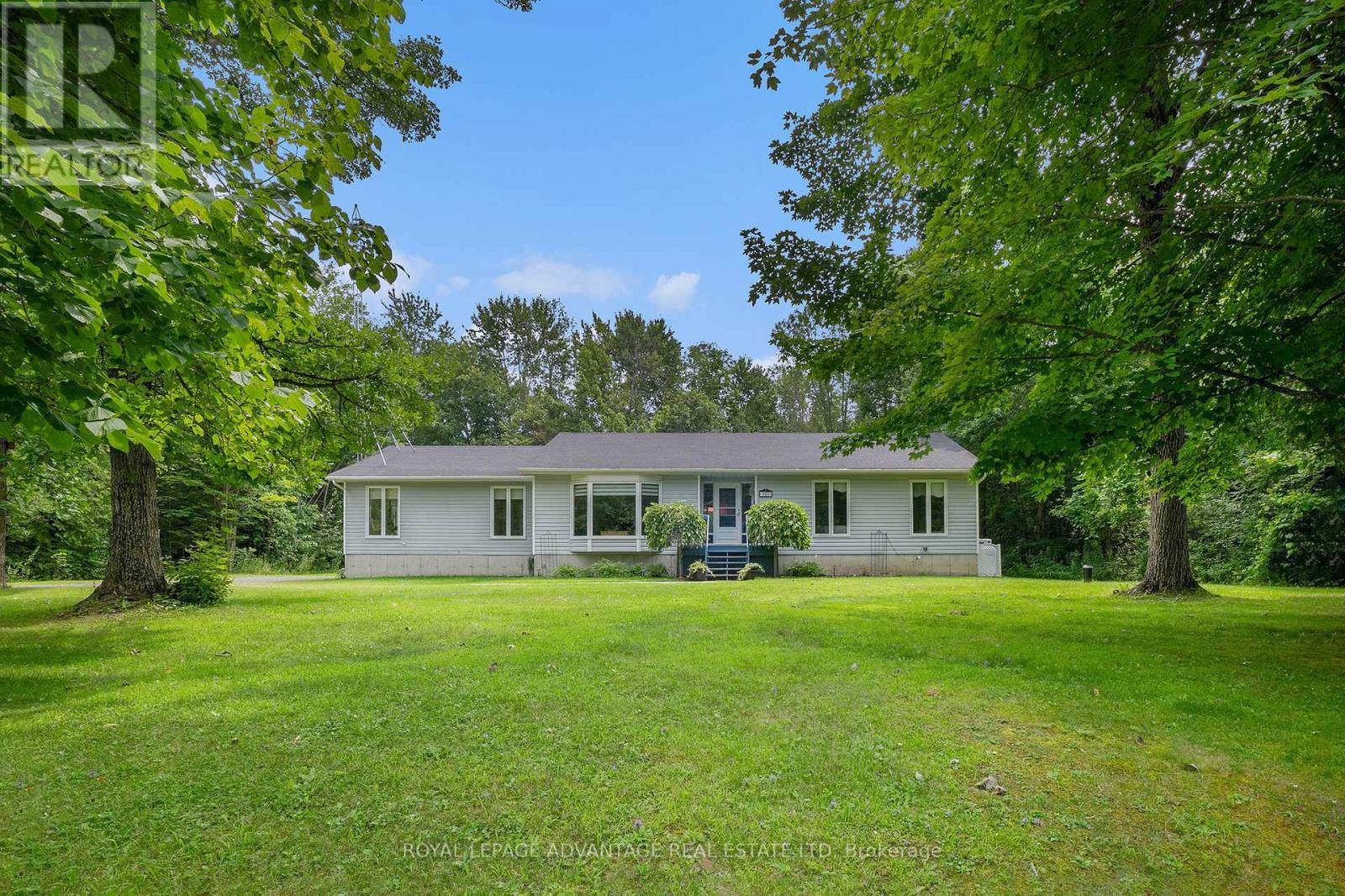
3 Beds
, 2 Baths
313 NOONAN SIDE ROAD , Tay Valley Ontario
Listing # X12051739
This lovely 2,000 sq. ft bungalow has so much to offer. Located on a pretty country road, 10 mins to Perth with the Tay River meandering right across the road. Enjoy riverfront views, swimming, floating and paddling right at your doorstep. The home is bright and spacious with 3 BR's and 1.5 baths. It features a open concept kitchen/Dining area as well as large family room, living room and office space. Hardwood and tile floors throughout. The basement is huge and offers so many options. You can finish it to your taste and needs. Enjoy privacy with 1.5 acres and no rear neighbors. The back yard is a private oasis with a large deck, gazebo and fenced area. This is a sought after area, don't miss your opportunity to view this lovely home. Recent upgrades include Back roof 2024, front roof, 2021, Propane furnace approx. 2020, Generator included new battery added. Wifi is Xplornet and TV Shaw Additional photos in the link (id:7525)
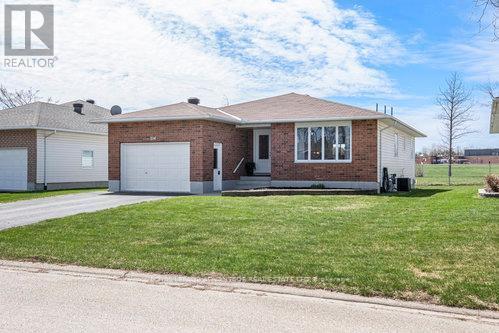
2+1 Beds
, 3 Baths
254 GLENWOOD CRESCENT ,
Smiths Falls Ontario
Listing # X12151377
2+1 Beds
, 3 Baths
254 GLENWOOD CRESCENT , Smiths Falls Ontario
Listing # X12151377
Fall in Love with This Charming Bungalow on a Quiet Cul-de-Sac! Nestled on one of the most sought-after streets in town, this beautifully updated 2+1 bedroom, 3-bath bungalow offers the perfect blend of modern comfort, thoughtful design, and unbeatable location. Step inside and instantly feel at home. The main floor has been stylishly renovated with fresh flooring and a bright, contemporary kitchen that flows seamlessly onto a newly stained deck ideal for sipping your morning coffee or winding down at sunset. The private backyard backs directly onto a schoolyard, giving you open green views and no rear neighbours plus a wireless pet fence, so your four-legged family member can roam safely. With two bedrooms and two full bathrooms on the main level, including a private ensuite, the layout is ideal for both family living and guests. The fully finished lower level adds even more space with a cozy gas fireplace, a third bedroom, a third full bath, a spacious laundry/utility area, and a bonus room perfect for a home gym, workshop, or hobby space. An oversized single garage provides ample room for your car, tools, and toys. Located in a peaceful, family-friendly neighbourhood with parks, schools, and amenities just minutes away, this home truly checks all the boxes. Don't miss your chance. Homes like this don't come along often. Schedule your private showing today and come see why this one feels just right. (id:7525)

2 Beds
, 2 Baths
402 - 19B WEST STREET N ,
Kawartha Lakes (Fenelon Falls) Ontario
Listing # X12080082
2 Beds
, 2 Baths
402 - 19B WEST STREET N , Kawartha Lakes (Fenelon Falls) Ontario
Listing # X12080082
Living in this charming Lakeside village feels like a perfect blend of tranquility and modern comfort. Picture yourself waking up to the shimmer of the sun on the water, sipping coffee on your private balcony, or taking a leisurely stroll along the shoreline and rail trail in the cool evening air. While the Village retains its picturesque charm, your condominium offers all the conveniences of contemporary living. Inside, sleek finishes, an open-concept layout, custom cabinetry and high-end appliances create a space that's both elegant and functional. You have access to everything you need, from gourmet dining to boutique shopping just a short walk away, blending small-town charm with the ease of modern amenities. It's the perfect setting for those who seek a quiet, relaxing lifestyle without sacrificing convenience or comfort. (id:7525)
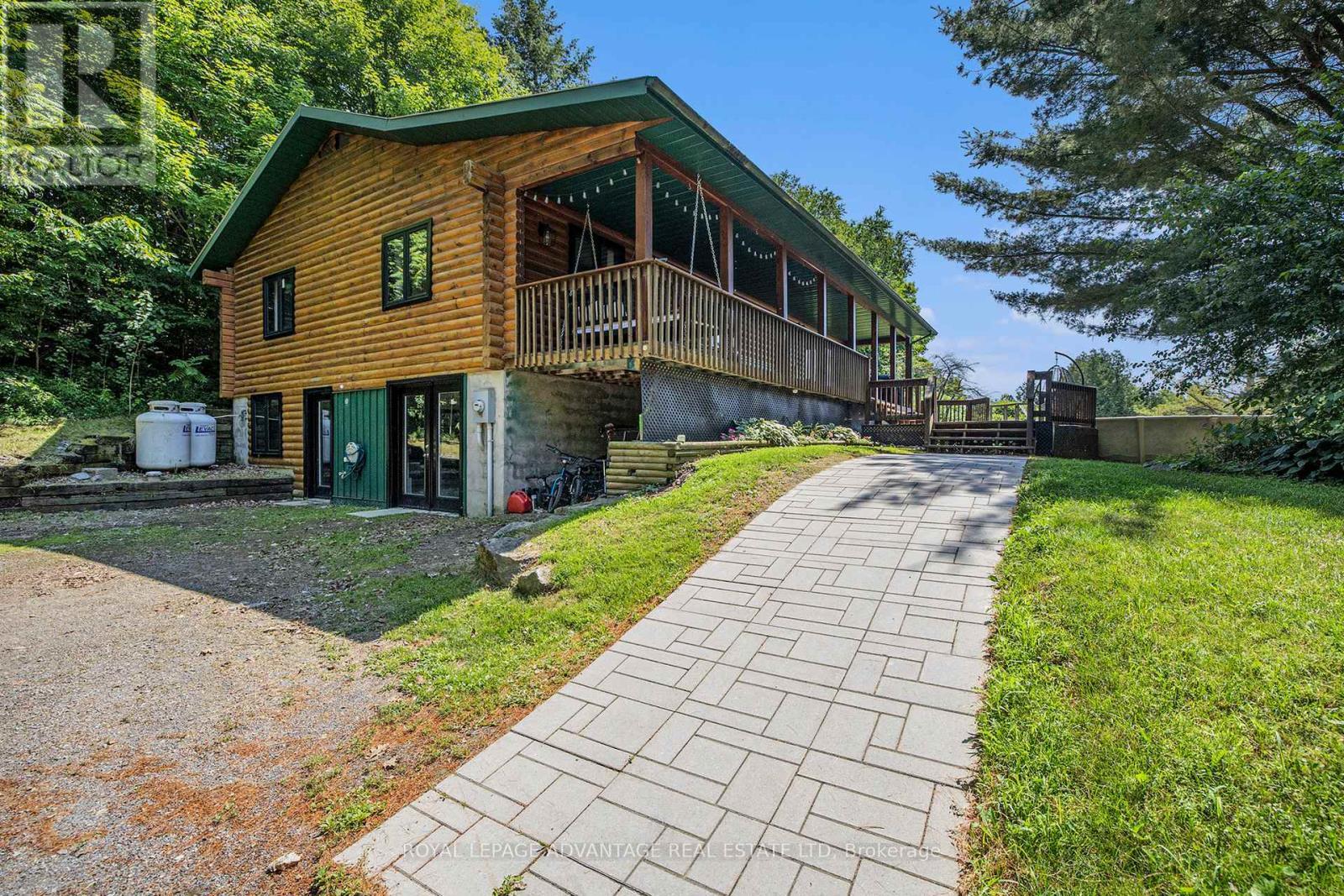
4 Beds
, 2 Baths
55 OLD HIGHWAY 15 ROAD ,
Rideau Lakes Ontario
Listing # X12249816
4 Beds
, 2 Baths
55 OLD HIGHWAY 15 ROAD , Rideau Lakes Ontario
Listing # X12249816
Embrace Country Living-Stunning Log Home on 4.02 Private Acres! This captivating log bungalow offers unparalleled privacy and a serene connection to nature, all on 4.02 sprawling acres. Imagine sipping your morning coffee on the inviting front porch, watching wildlife, and enjoying the idyllic views of your very own private pond. For the outdoor enthusiast, simply step onto the Cataraqui Trail, perfect for hiking or snowmobiling adventures all from your doorstep on a quiet, peaceful road.Step inside this charming bungalow and discover a meticulously updated interior designed for modern comfort. The newer custom kitchen is truly the heart of the home, boasting an abundance of cupboards, a central island, gleaming Cambria quartz countertops and backsplash making meal prep and entertaining a delight. The open-concept layout seamlessly connects the kitchen to the living areas, fostering easy family time and social gatherings. Updated flooring flows effortlessly throughout the main level, creating a cohesive and inviting atmosphere. The main floor features three comfortable bedrooms, including a spacious primary suite. This private sanctuary offers a beautiful 3-piece ensuite bathroom with restoration hardware finishings and tile plus a convenient walk-in closet. The two additional bedrooms share a well-appointed 4-piece family bathroom.The lower level offers incredible potential with its walk-out design and two separate entrances, making it ideal for an in-law suite or extended family living. Partially finished, you'll find a welcoming family room and a fourth bedroom already in place, ready for your personal touches. Additional notable features that enhance this home's appeal include efficient propane forced air heating, central air conditioning for year-round comfort, a durable metal roof and newer (2022) Northstar windows.This is the peaceful, private setting you've been waiting for. Don't miss this unique opportunity to own a slice of country paradise. (id:7525)

3 Beds
, 2 Baths
119 SOPHIE LANE ,
Merrickville-Wolford Ontario
Listing # X12144707
3 Beds
, 2 Baths
119 SOPHIE LANE , Merrickville-Wolford Ontario
Listing # X12144707
Welcome to a home where comfort, community, and thoughtful design come together. This beautifully finished home offers the perfect balance of modern style and small-town warmth. Step inside to 9-foot ceilings and sun-filled spaces that immediately feel welcoming. The open-concept kitchen is ideal for those who love to cook or gather with family complete with a stone backsplash, under-cabinet lighting, and a natural flow into the dining area. Patio doors lead out to a private back deck just right for a quiet morning coffee or summer evening BBQs with friends. The cozy living room, featuring a corner gas fireplace, is the perfect place to relax after a day exploring the local shops or trails. Upstairs, you'll find three comfortable bedrooms and a handy second-floor laundry great for everyday ease. Downstairs, the finished basement offers a relaxed family room with a bar sink, making it perfect for hosting or enjoying quiet nights in. Located just a short stroll from restaurants, boutiques, and all the charm the village has to offer, this home is a rare blend of tranquility, style, and convenience. Whether you're settling in or downsizing without compromise, this is a place to truly feel at home. (id:7525)
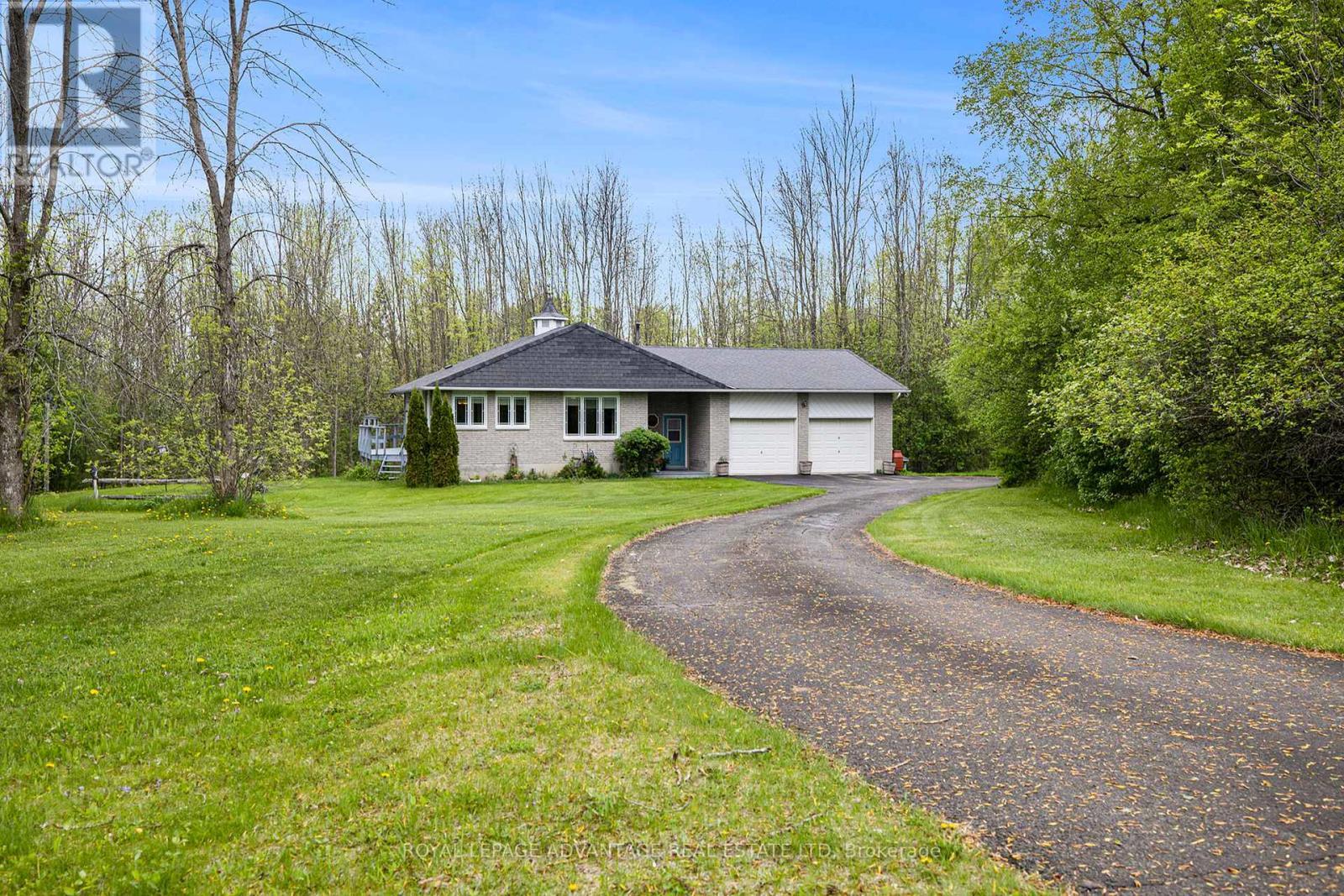
3 Beds
, 2 Baths
198 SOMERVILLE DRIVE , Tay Valley Ontario
Listing # X12155315
This home offers comfort, convenience, and a fantastic lifestyle! Nestled on 3.4 private acres in the desirable Chaplin Heights subdivision, this beautiful bungalow offers the perfect blend of peaceful country living and is only a short drive to town. Imagine enjoying deeded access to the Tay River for kayaking or relaxing by the water. Enjoy the ease of one-level living with a welcoming open-concept kitchen and dining area-kitchen features beautiful granite counters and stainless steel appliances. Plus a spacious pantry for all those extras. The quaint sunroom is the perfect place to sit back and read your favourite book ! The living room features a cozy propane stove, creating a warm and inviting atmosphere and hardwood floors shine throughout the main level. Three comfortable bedrooms, primary offers a 2pc ensuite and walk in closet, the 4-piece bathroom and laundry area complete the main floor. The finished lower level, with a walk-out, is filled with natural light and offers a generous space for family and guests. A large storage room presents potential for a fourth bedroom and lots of storage. Attached double car garage, paved driveway-just move in! (id:7525)
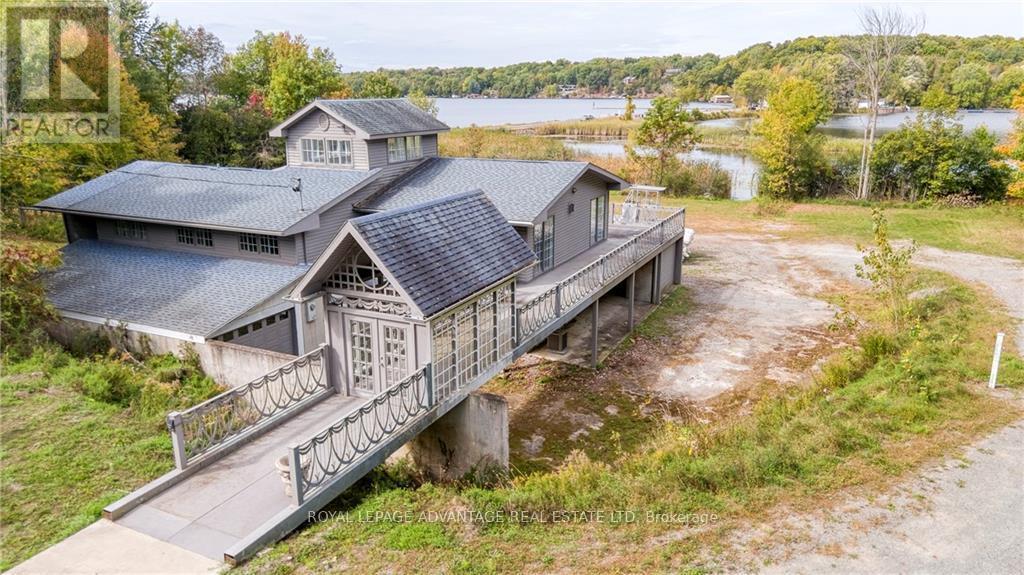
3 Beds
, 2 Baths
1215 NARROWS LOCK ROAD , Rideau Lakes Ontario
Listing # X9520708
Welcome to this wonderfully enchanting property ideally located between Perth, Westport + Portland, close to Narrows Lock separating Big + Upper Rideau Lakes, where you can launch your boat + begin a fabulous tour of the world renowned Rideau Waterway System -Spectacular waterfront views, memorable sunsets from your full length deck, currently lovingly enjoyed as a 3.5 season residence, this property's potential far exceeds its existing use -One visit is all it takes to start envisioning your future plans for this special, exceedingly unique setting -3 beds, 2 baths w/loft for an ideal studio/office w/its absolutely breathtaking waterfront vistas, the true highlight is the lower level garage, workshop + storage areas, w/multiple entries + bay doors, simply a handyman's dream destination! -Links to more photos/video for a fuller, complete appreciation of its ingrained beauty, all nestled on 1.35 acres of serene, very easily accessible privacy -Call today for details + book your visit!, Flooring: Mixed (id:7525)
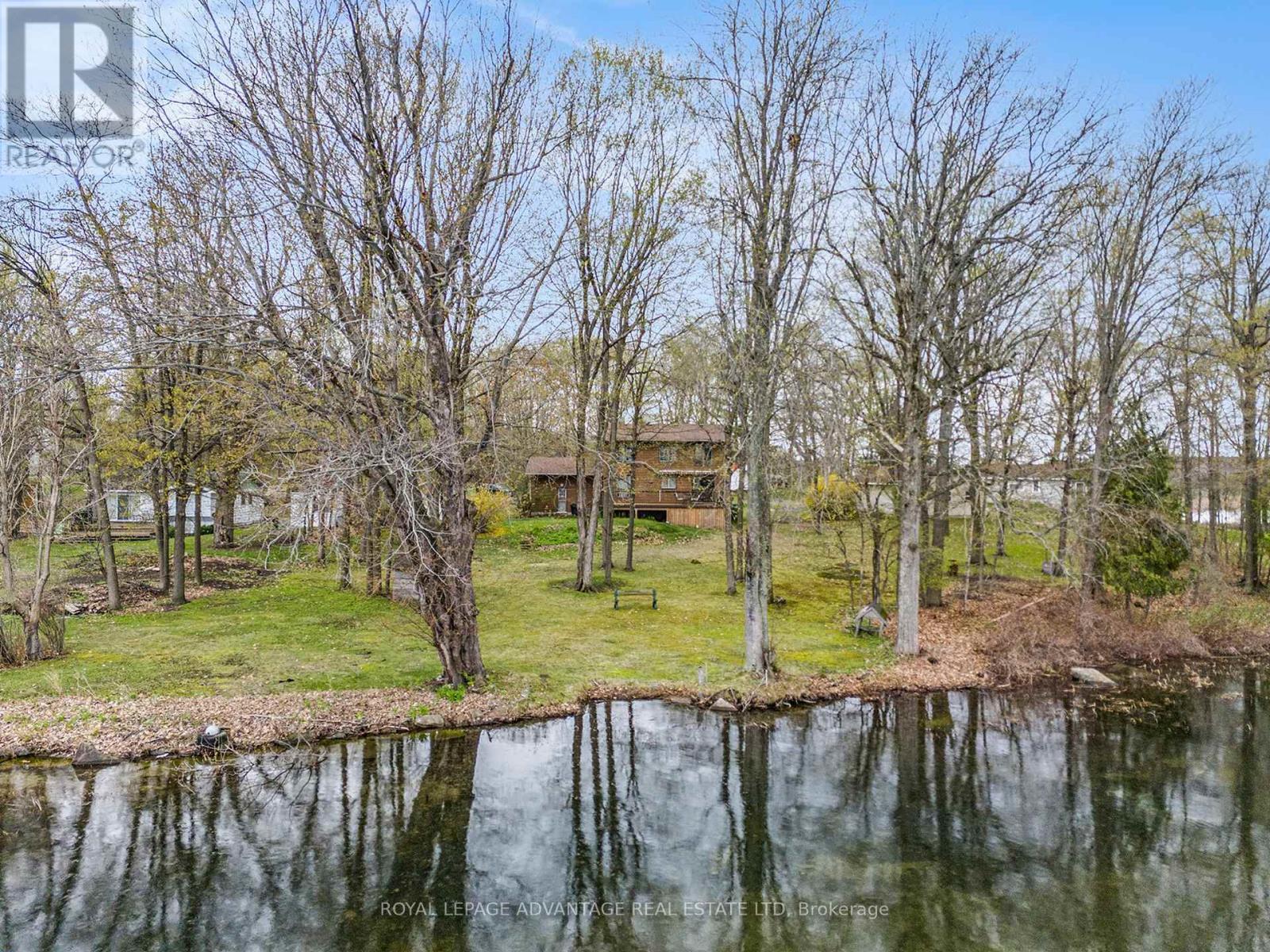
3 Beds
, 2 Baths
1211 #11 NARROWS LOCK ROAD ,
Rideau Lakes Ontario
Listing # X12130790
3 Beds
, 2 Baths
1211 #11 NARROWS LOCK ROAD , Rideau Lakes Ontario
Listing # X12130790
Dreaming of tranquil lake views and a relaxed, year-round lifestyle? Welcome to 1211 Narrows Lock Rd, a warm and inviting 1.5-storey home that combines rustic charm with modern comforts. Set on a gently sloping 0.56-acre lot, this property offers uninterrupted water views of spectacular Narrows Bay from most windows. The 1,400 sq. ft layout features 3 bedrooms and 2 bathrooms, ideal for family life or hosting guests. Whether you're curled up by the wood stove or enjoying outdoor entertaining on the covered deck, every moment here feels like a getaway. The home is wrapped in recent upgrades, including a 2023 roof, propane furnace, and hot water tank. Practical perks like a drilled well, full septic system, and garden watering via lake intake make life here as functional as it is scenic. You will love exploring the Rideau system by boat kayak, canoe or paddle board. You can travel for miles. This convenient location is just minutes to shopping and amenities in Westport, Perth, and Smiths Falls. This is the perfect balance of peaceful escape and everyday convenience. With a modest $210/year waterfront land lease, from Parks Canada, you can afford the lake lifestyle without the premium. Wifi is WTC, (high speed) Road fees based on usage last year 432. due to all the snow fall. Hydro 1159. Taxes 2937 (id:7525)

3 Beds
, 4 Baths
3 SOUTH POINT DRIVE , Rideau Lakes Ontario
Listing # X12163225
Set on a beautifully landscaped 1-acre lot in a quiet, family-friendly neighbourhood just minutes from Smiths Falls. This spacious 3-bedroom executive bungalow offers refined living and room to grow-perfect for professional families seeking comfort, functionality, and timeless charm. This well-maintained home welcomes you with excellent curb appeal, an oversized paved driveway, and an attached double car garage. Inside, you'll find a bright, thoughtfully designed main floor featuring a large eat-in kitchen with ample cabinetry and centre island and direct access to a formal dining room-ideal for hosting holiday dinners and special gatherings. Just off the kitchen, there's a convenient 2-piece powder room and a main floor laundry/mudroom with access to the garage for added practicality. The expansive living room offers the perfect space for relaxing or entertaining, filled with natural light and open to the heart of the home. A 4-season sunroom with a cozy gas fireplace provides a warm, inviting space to enjoy year-round and overlooks the private backyard oasis. Step outside onto the large deck, where you'll enjoy outdoor living at its finest-perfect for summer barbecues, morning coffee, or simply soaking in the peaceful, tree-lined surroundings. The generous primary suite includes a walk-in closet and a spacious 4-piece ensuite, while two additional well-sized bedrooms provide comfortable accommodations for children, guests, or a home office. Downstairs, the lower level features a large family room with a 2-piece bath and a substantial unfinished area offering incredible potential to customize-whether as a home gym, media room, workshop, or future bedrooms. A dedicated storage room and outdoor storage shed add even more functionality to this impressive home. Combining space, comfort, and location, this property is ready for your family to move in and make it your own. (id:7525)
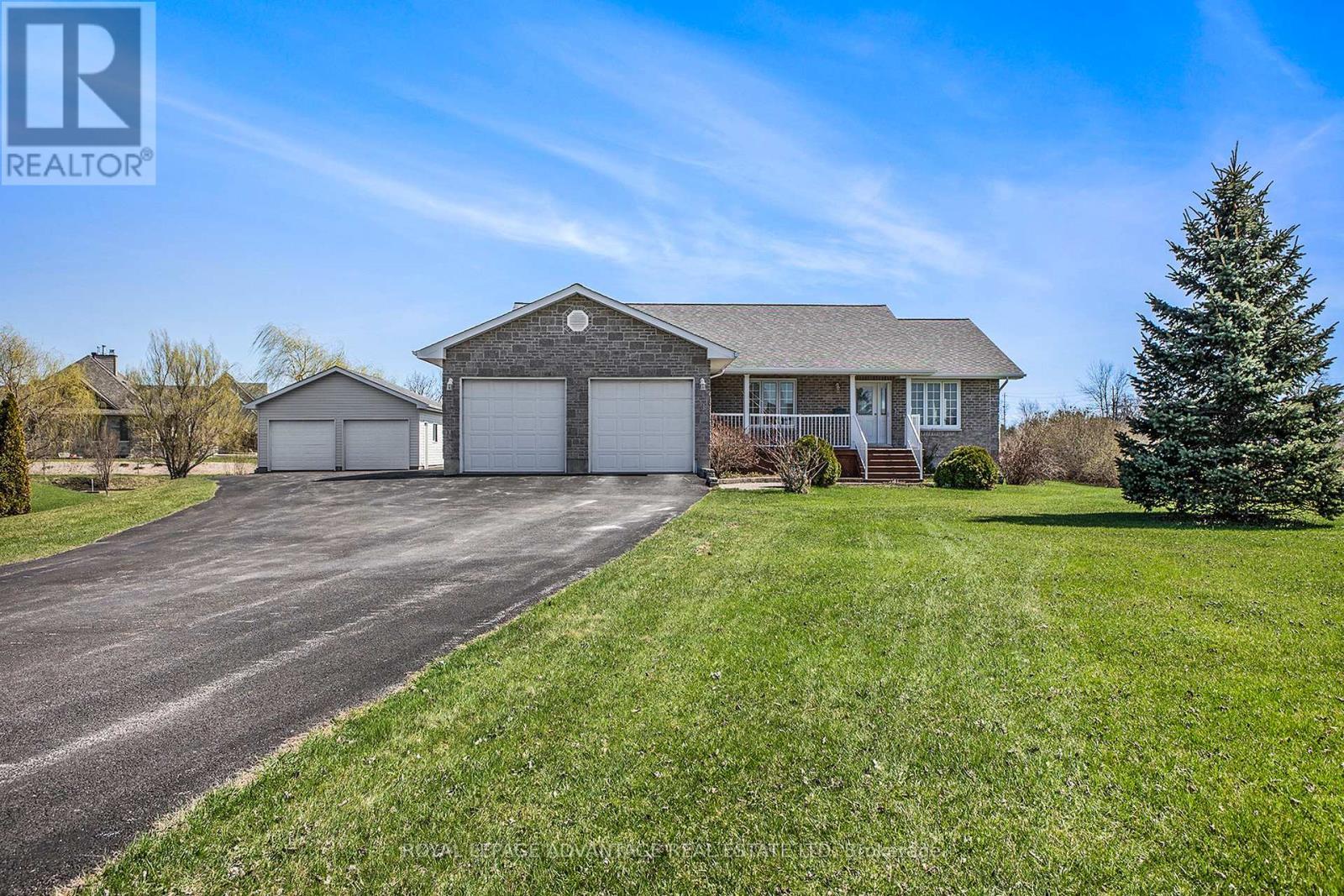
4 Beds
, 3 Baths
521 CRAIN DRIVE ,
Drummond/North Elmsley Ontario
Listing # X12206390
4 Beds
, 3 Baths
521 CRAIN DRIVE , Drummond/North Elmsley Ontario
Listing # X12206390
Welcome to Sheridan Estates -One of the most desirable subdivisions, just 2 km from Perth! This lovingly maintained bungalow truly shows pride of ownership throughout. From the moment you step inside, you will appreciate the open-concept design that seamlessly blends the kitchen, dining & living areas, creating the perfect space for family & friends to gather. The kitchen is a chefs dream, featuring a grand island with room for stools, sleek granite countertops, a walk-in pantry & stainless steel appliances. Whether you're preparing a family meal or enjoying a casual conversation, the kitchen provides the ideal setup. The formal dining room is spacious & perfect for family gatherings, & with its thoughtful design, it can easily be converted into a 3rd bedroom if needed. The cozy living room features a corner natural gas fireplace and stunning hardwood floors shine throughout. This home features 2+2 bedrooms and 3 bathrooms. The primary bedroom is a true retreat, complete with a walk-in closet and a gorgeous ensuite, which boasts an air jet soaker tub and a separate shower. The secondary bedroom enjoys access to a well-appointed 4-piece bath.Convenience is key with a main floor laundry/mudroom that leads directly into the insulated & drywalled oversized double-car garage perfect for all your storage needs.. The lower level walk-out is an entertainer's dream. Its fully finished with a large family room that includes a cozy corner gas stove and a wet bar ideal for hosting guests. This versatile space also offers 2 additional bedrooms and a 3-piece bath, making it perfect for an in-law suite or extra guest accommodation.If storage is important to you, you will love the two walk-in closets providing plenty of room to keep your things organized. Additionally, the detached double-car garage is a fantastic bonus, ideal for a workshop or to store all your toys. Note: natural gas furnace and shingles replaced 2022. This home is truly move-in ready. (id:7525)
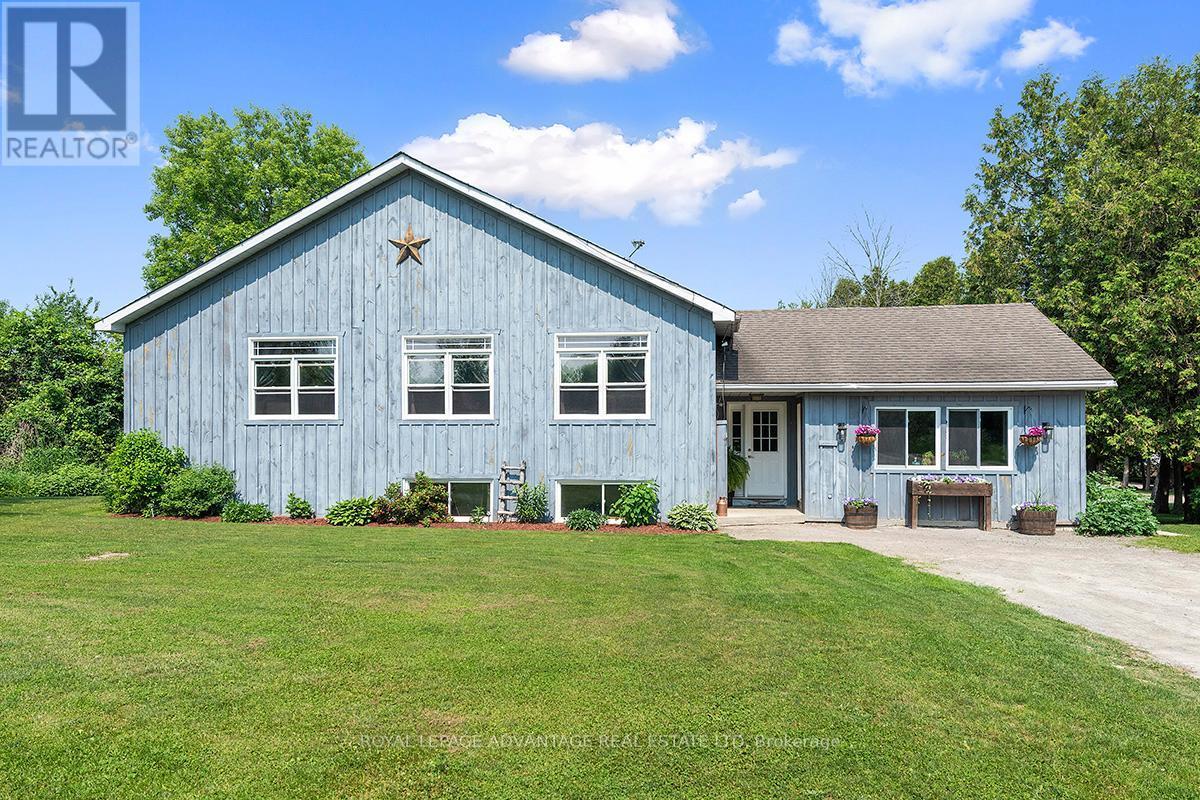
4 Beds
, 3 Baths
541 PIONEER ROAD ,
Merrickville-Wolford Ontario
Listing # X12208771
4 Beds
, 3 Baths
541 PIONEER ROAD , Merrickville-Wolford Ontario
Listing # X12208771
Welcome to your dream home in the country, just a short drive south from Merrickville. Spacious 4 bedroom, 3 bath oasis has everything you need and then some. Thoughtfully designed, tastefully decorated and ideal for raising your family, entertaining, home-based business, and so much more. Stunning kitchen with new appliances, Quartz countertops and more than ample cupboard space! Retire to the beautiful master bedroom with ensuite and walk-in closet, in its own part of the home. Large lower level set up for radiant floor heat and a walk-out to the huge, covered patio and hot tub. Bring your pets and livestock, as there is a fenced paddock and lean to with water supply. Shop is 30' x 50' with 100amp service and 14' ceiling with loft. Enjoy trails through the 25 acres of Crown Land beside and nearly 200 acres across the road. Efficiently heated with outdoor furnace and propane back up. I could go on and on about this property, it is an absolute must-see...call today! (id:7525)
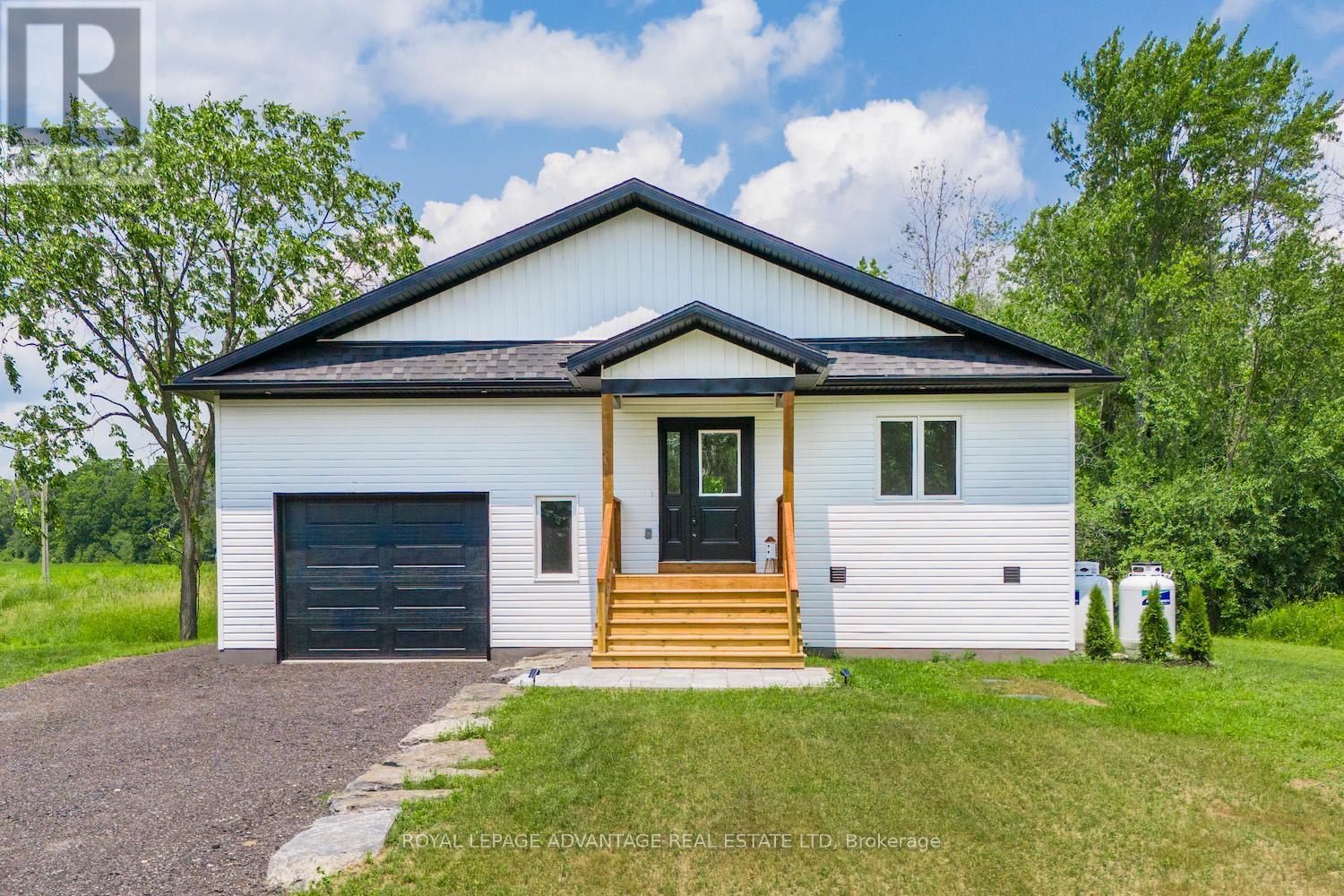
3+1 Beds
, 3 Baths
1146 RIDEAU RIVER ROAD , Montague Ontario
Listing # X12263834
Discover the perfect blend of comfort, style, and functionality in this thoughtfully designed 4-bedroom, 3-bathroom home. This property offers a peaceful retreat without sacrificing convenience. Inside, you'll be welcomed by large windows, and a bright, open layout that flows beautifully from room to room. Every detail has been considered from the custom finishes to the heat pump that ensures efficient climate control throughout the year. This home also comes equipped with Generlink. Need space for extended family or guests? This home offers excellent in-law suite potential, providing flexibility for changing needs while still offering privacy and independence. The lower level is going to be extra warm and cozy because there is an upgraded underlay that will make your floors feel warmer. Outdoor lovers will appreciate the generous sized lot at 1.7 acres and the nearby Rideau River boat launch, perfect for weekend adventures on the water. Whether you're entertaining, working from home, or simply enjoying the quiet of nature, this home delivers on every level. A perfect choice for families, professionals, or anyone looking for space and tranquility with modern comforts. Just 10 minutes to Smiths Falls or Merrickville, and under an hour to Ottawa. (id:7525)
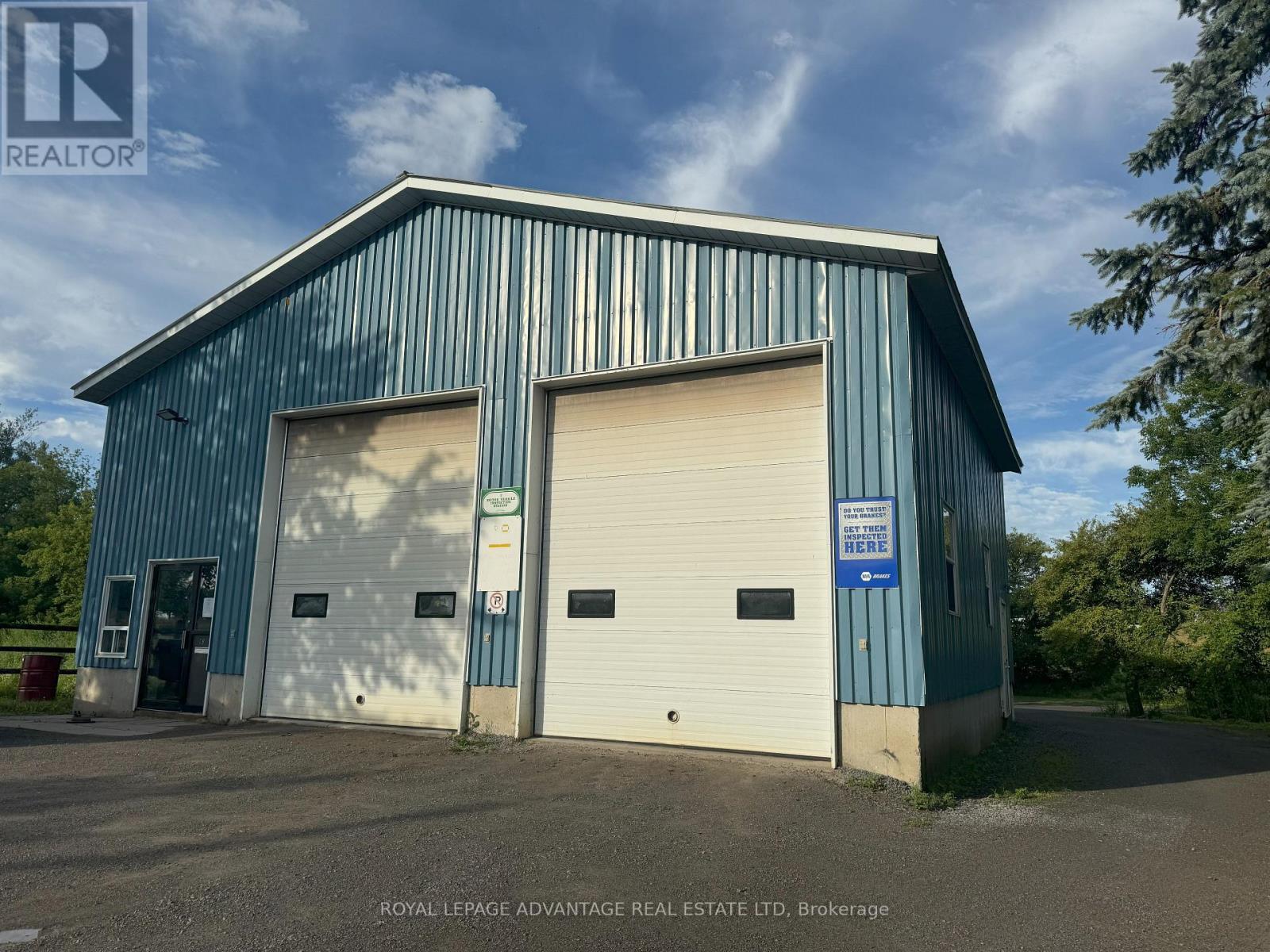
1 Baths
78 CONCESSION STREET , Westport Ontario
Listing # X11915888
This is an incredible business opportunity in the rapidly booming community of Westport! Located directly on Highway 42, this prime property offers fantastic exposure, easy access, and high visibility, ensuring excellent traffic for any venture. It's perfectly suited for an auto repair shop or any other business you envision. The well-constructed building features a durable steel structure, double 14' doors, and impressive 16' high ceilings, providing ample space and flexibility. Comfort and efficiency are built-in with radiant floor heating throughout. The property also includes a convenient upper level for storage and a dedicated front area for business reception, creating a professional and functional layout. With ample parking for clients and the flexibility of either wood or oil-heated radiant flooring, this property offers significant creative potential for various uses. Please note that only the building and land are for sale, not the existing business. (id:7525)


