Listings
All fields with an asterisk (*) are mandatory.
Invalid email address.
The security code entered does not match.
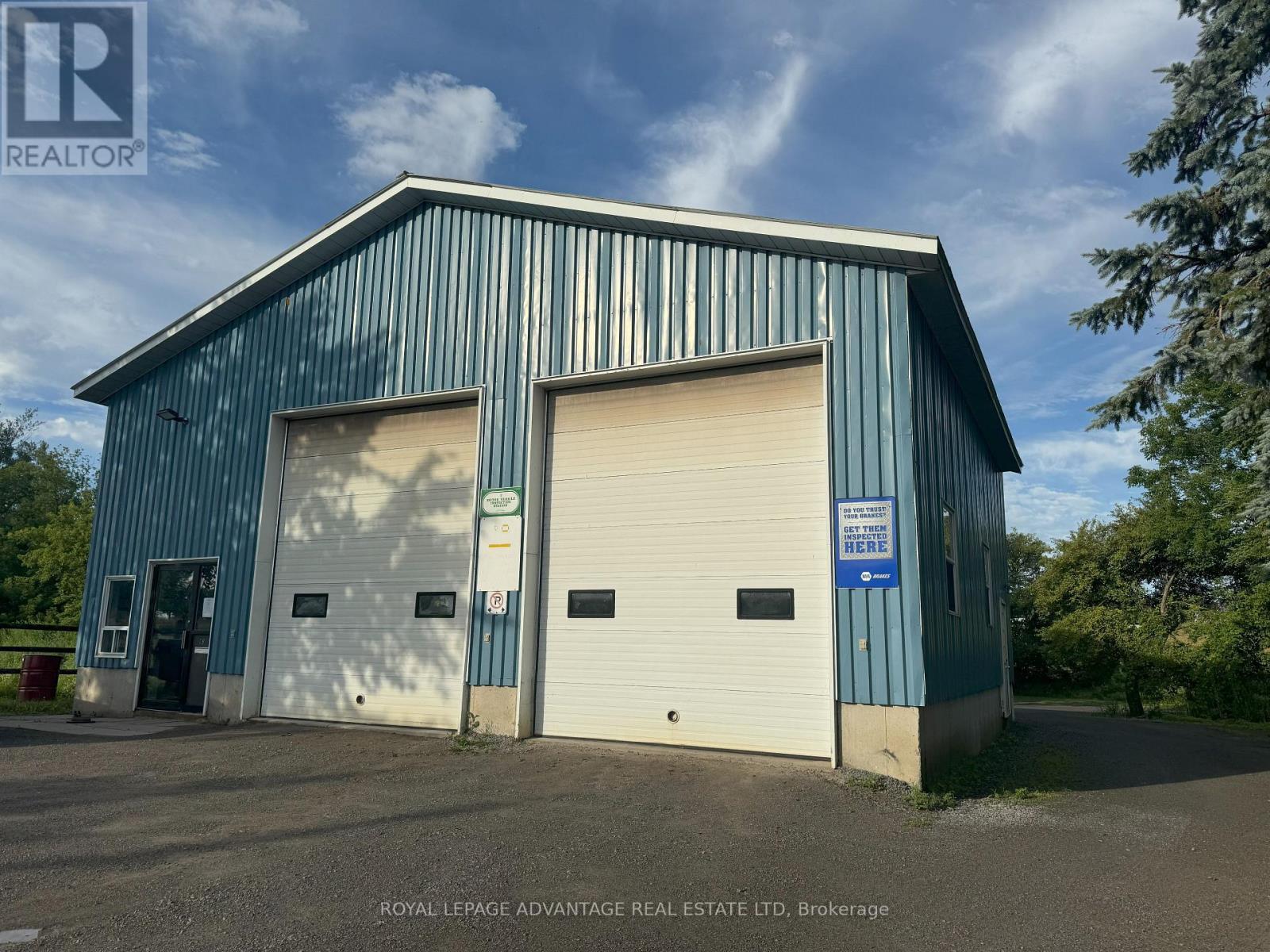
1 Baths
78 CONCESSION STREET , Westport Ontario
Listing # X11915888
This is an incredible business opportunity in the rapidly booming community of Westport! Located directly on Highway 42, this prime property offers fantastic exposure, easy access, and high visibility, ensuring excellent traffic for any venture. It's perfectly suited for an auto repair shop or any other business you envision. The well-constructed building features a durable steel structure, double 14' doors, and impressive 16' high ceilings, providing ample space and flexibility. Comfort and efficiency are built-in with radiant floor heating throughout. The property also includes a convenient upper level for storage and a dedicated front area for business reception, creating a professional and functional layout. With ample parking for clients and the flexibility of either wood or oil-heated radiant flooring, this property offers significant creative potential for various uses. Please note that only the building and land are for sale, not the existing business. (id:7525)
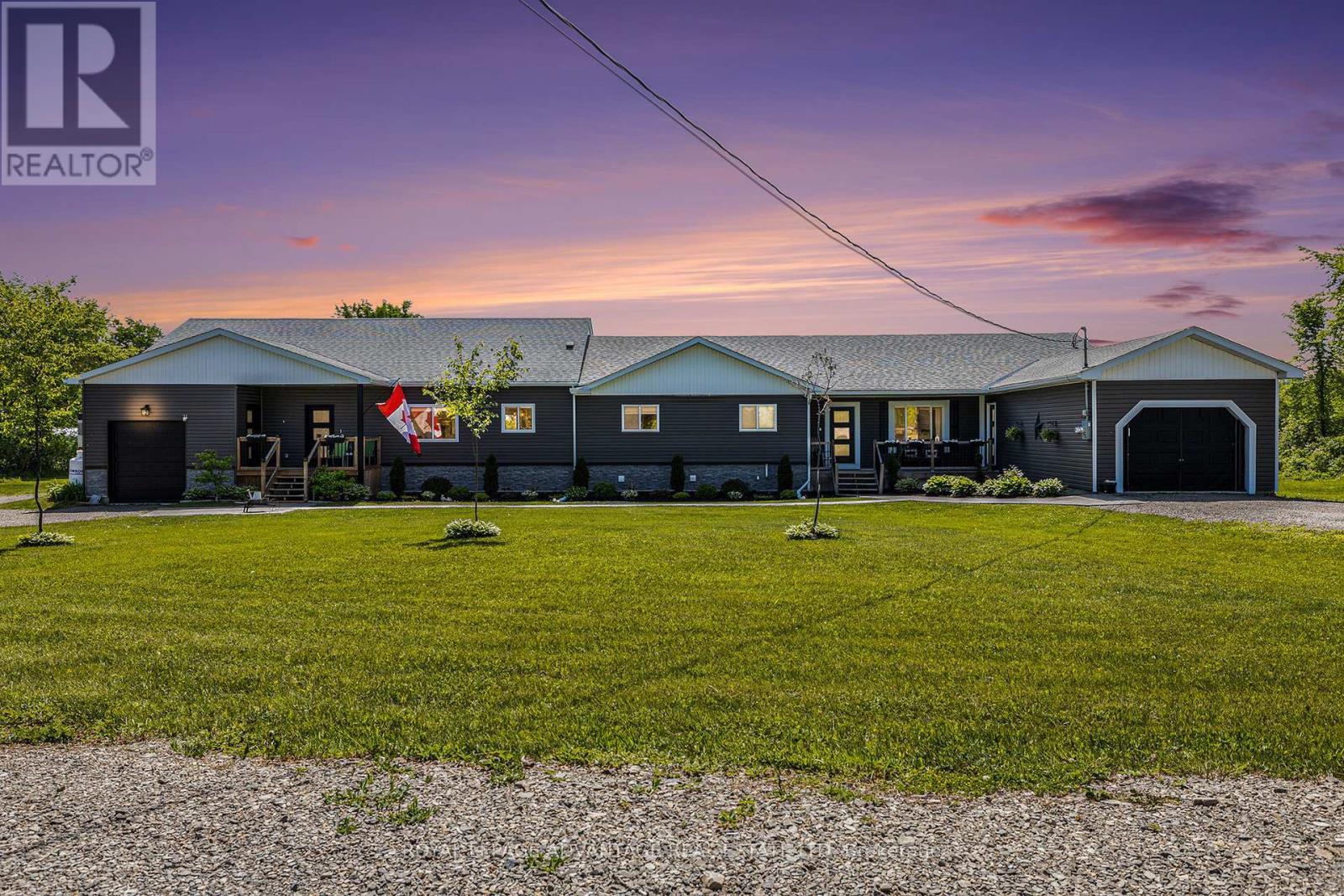
4 Beds
, 4 Baths
1861 MATHESON DRIVE , Montague Ontario
Listing # X12184507
Peaceful Multi-Generational Living on Over 4 Acres With Space, Comfort, and Income Potential! Set up like a duplex, this bungalow with a secondary dwelling allows you to experience the perfect balance of privacy, space, and flexibility with this unique property offering over 3000 square feet of living space across two fully self-contained homes, all set on more than four acres of serene, peaceful land. The original home, built in 2013, features 3 bedrooms plus a den, while the very spacious secondary dwelling, built in 2020, includes an additional bedroom ideal for extended family, guests, or rental income. Each side is thoughtfully designed with its own large kitchen, private laundry, furnace, and attached garage. Both homes also offer primary bedrooms with walk-in closets and private ensuites, ensuring everyone enjoys their own space and comfort. The open-concept layouts create a welcoming, airy feel throughout, making everyday living and entertaining a breeze. Whether you're looking for a multi-generational setup, a comfortable in-law suite, or the option to live in one home and rent the other, this property provides the versatility to suit your lifestyle all surrounded by the beauty and tranquility of nature. Come enjoy the peacefulness of country living, just minutes from downtown Smiths Falls, with the convenience of two fully independent homes. This is the opportunity you've been waiting for! Speak to your mortgage provider, with the potential additional rental income, you may qualify for more than you think! Aerial photos contain neighbouring properties. (id:7525)
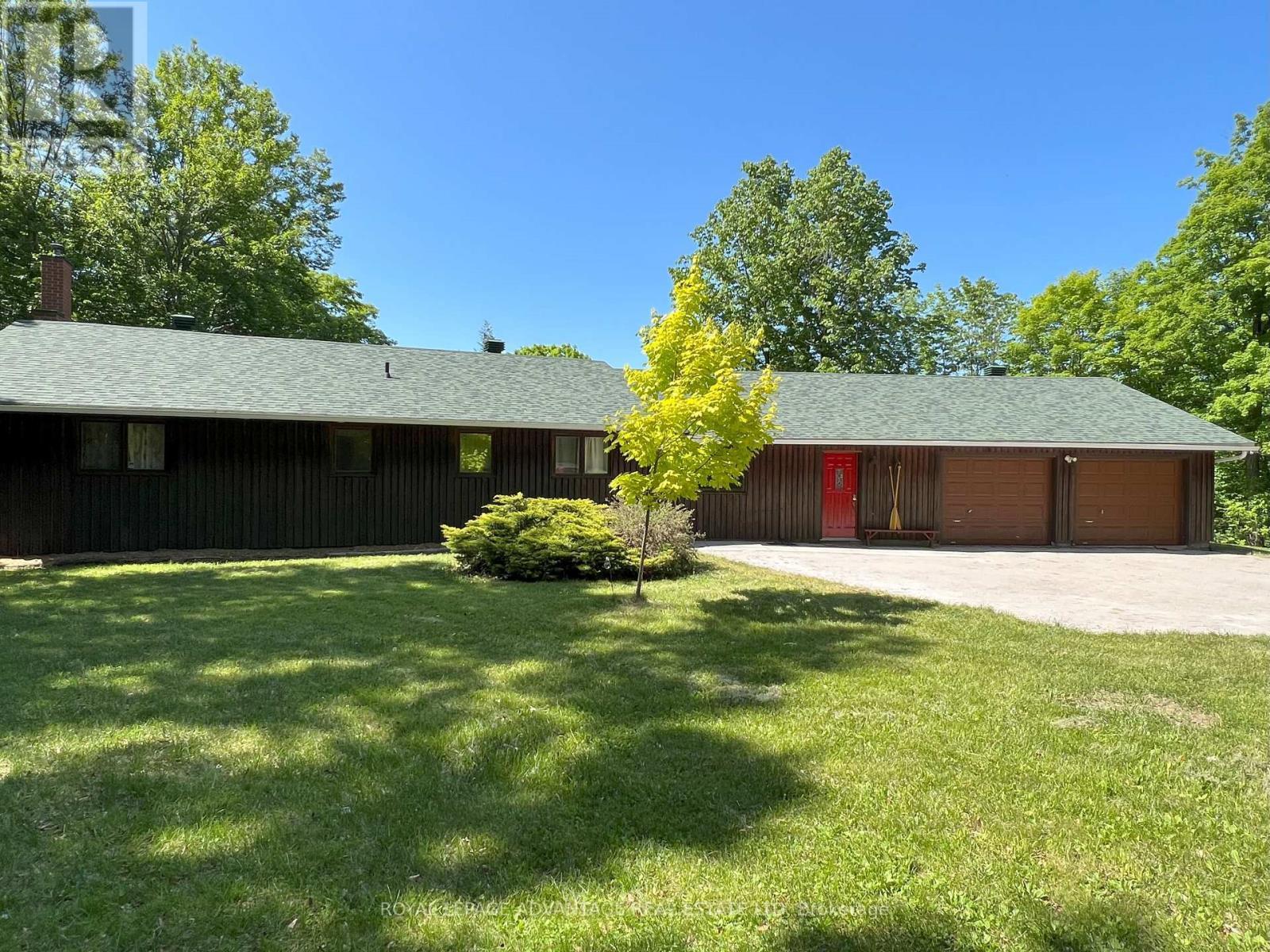
3 Beds
, 2 Baths
4418 OLD KINGSTON ROAD ,
Rideau Lakes Ontario
Listing # X12109497
3 Beds
, 2 Baths
4418 OLD KINGSTON ROAD , Rideau Lakes Ontario
Listing # X12109497
Summer dreams do come true and this lakeside gem is proof! Imagine long, sunny days spent fishing off your private dock, lazy afternoons watching swans glide by, and evenings gathered around the fire with friends and family. This 15+ acre waterfront retreat is the ultimate summer escape for anglers and nature lovers alike! Tucked away in a peaceful bay off the Rideau, you'll have 420 feet of private shoreline to enjoy all season long. The charming home offers three spacious bedrooms, a large family room for game nights, and a cozy living room perfect for rainy-day lounging. Whether you're hosting weekend barbecues or just soaking in the quiet with a good book, there's space for everyone to kick back and unwind. The private driveway winds through your own little slice of wilderness keep an eye out for deer and other local wildlife on your way in! And when you're not casting a line or spotting herons over morning coffee, you'll be falling in love with every inch of this tranquil paradise. All of this is just under 4 hours from downtown Toronto and 90 minutes from Ottawa close enough for convenience, yet far enough to truly disconnect. Pack your fishing gea and get ready this is the lake life you've been waiting for. (id:7525)
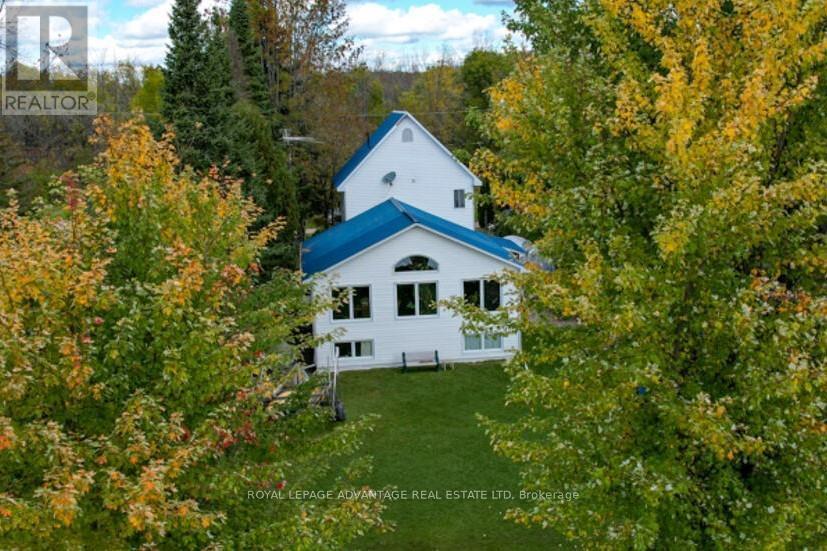
3 Beds
, 3 Baths
111 RIDEAU STREET ,
Drummond/North Elmsley Ontario
Listing # X9521658
3 Beds
, 3 Baths
111 RIDEAU STREET , Drummond/North Elmsley Ontario
Listing # X9521658
Looking for your own piece of waterfront paradise? Welcome to this year-round residence in Beverage Bay on the Rideau. This open-concept home offers breathtaking views, with high ceilings and an expansive wall of windows that frame the waterfront. The main floor showcases beautiful hardwood floors and custom wood finishes, while a spacious center island provides the perfect setting for hosting family and friends. Relax on cool evenings in the living room, complete with a cozy propane stove. Upstairs, the primary suite boasts a double-sided electric fireplace, a luxurious soaking tub, polished hardwood floors, tall ceilings, and an abundance of natural light. The finished lower level offers additional living space, perfect for an office or family room, with large windows allowing natural light to pour in. Step outside and enjoy your waterfront, featuring a peaceful, secluded bay ideal for serene living. (id:7525)
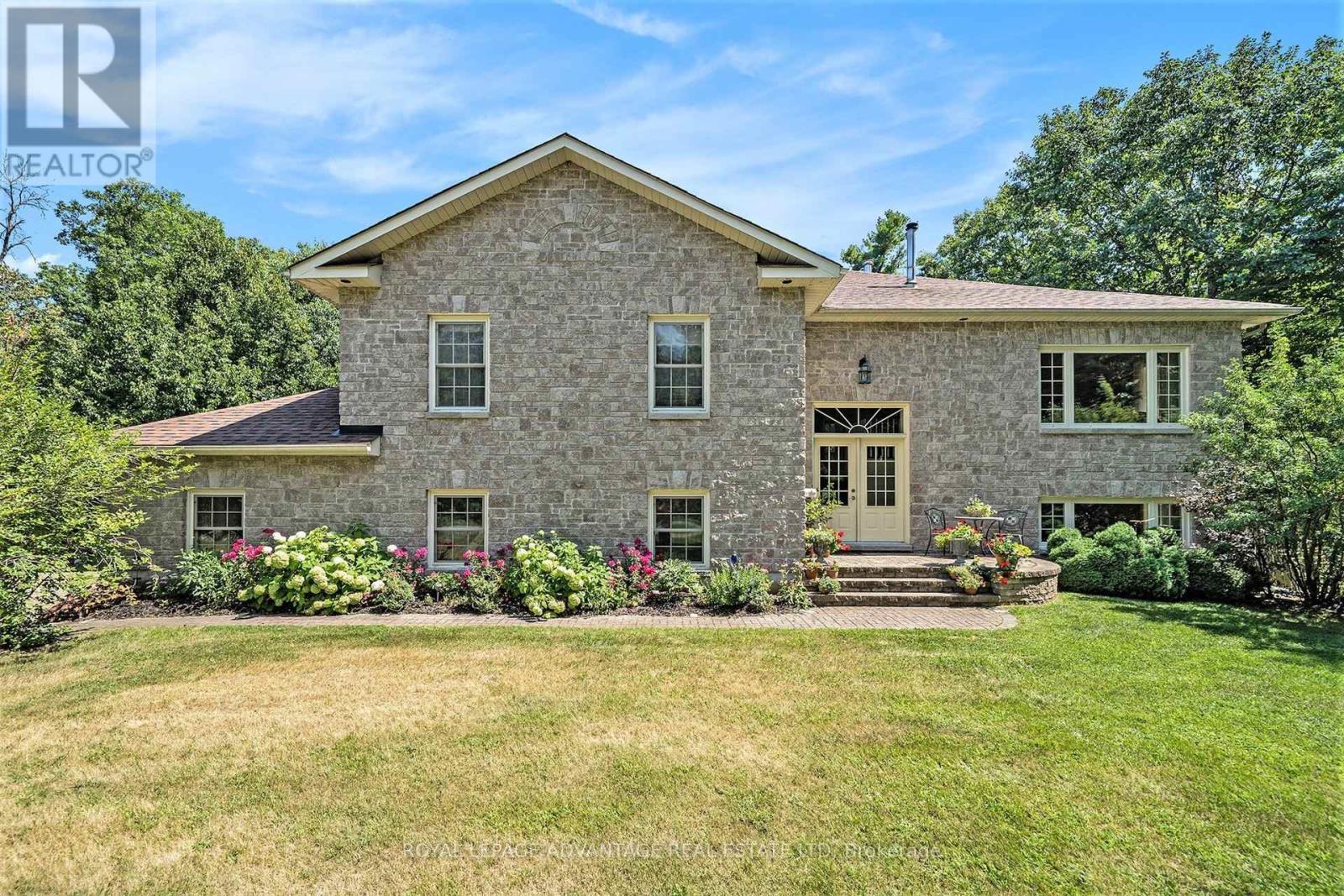
4 Beds
, 3 Baths
334 STATION ROAD ,
Drummond/North Elmsley Ontario
Listing # X12353642
4 Beds
, 3 Baths
334 STATION ROAD , Drummond/North Elmsley Ontario
Listing # X12353642
Stunning Home with stone exterior and exceptional curb appeal on 32 private acres. A True Country Oasis! Welcome to your dream retreat, perfectly situated between Perth and Smiths Falls. This well-maintained home offers the best of rural living with the convenience of nearby amenities. Set on 32 acres of private land, complete with walking trail and a serene pond, you'll enjoy peaceful moments watching wildlife and taking in nature's beauty. Built with high-efficiency ICF foundation, and recently upgraded with a new heat pump and forced air propane furnace, this home is as efficient as it is beautiful. Boasting 3+1 bedrooms and 3 bathrooms, the spacious layout is ideal for everyone. The open-concept kitchen offers abundant cupboard space, seamlessly connecting to the large dining area perfect for gatherings and flows to the cozy living room featuring a charming wood-burning fireplace and beautiful hardwood flooring throughout. Step out onto the covered back deck and enjoy your meals with a stunning view of the natural surroundings.The primary suite offers a generous layout, walk-in closet, relaxing soaker tub, and a newly installed shower. Two additional main-floor bedrooms share a well-appointed 4-piece bathroom, and the convenient main-floor laundry adds to the home's functionality. Downstairs, the fully finished walk-out lower level invites the outdoors in with expansive windows and breathtaking views. The spacious family room can accommodate a games area, home gym, or office space. A fourth bedroom provides the perfect space for guests. The lower level also features cozy radiant floor heating. The triple-car garage offers ample room for vehicles, tools, and storage.This home truly has it all - privacy, comfort, efficiency, and space. Whether you're looking for a peaceful retreat or a family home with room to grow, this property is a must-see. Welcome Home! (id:7525)

5 Beds
, 4 Baths
455 CHURCHILL ROAD ,
Drummond/North Elmsley Ontario
Listing # X12300730
5 Beds
, 4 Baths
455 CHURCHILL ROAD , Drummond/North Elmsley Ontario
Listing # X12300730
Experience the perfect blend of modern comfort and rustic charm with this stunning two-story New England style farmhouse. Built in 2019 and situated on 53 acres, this 4-bedroom, 3.5 bath home is designed for both relaxation and functionality. The heart of the home is the spacious eat-in kitchen, featuring a large centre island, ample storage throughout including the walk-in pantry, and a convenient office nook, ideal for busy mornings or quiet productivity. The primary suite showcases double walk-in closets and 5 piece ensuite, while the 3 additional bedrooms offer large closets and share a lovely 4 piece bath. The cozy living room, complete with a wood-burning fireplace, not only adds a warm ambiance but also supplements the home's heating during the colder months. Step outside to enjoy the wrap-around veranda and take in the peaceful views of wildlife and the countryside. The property includes a maple bush, apple trees, and a pond that transforms into a skating rink each winter, perfect for family fun and creating lasting memories. Above the attached double car garage find a bonus family room with an additional room & 3 piece ensuite. For those seeking space for hobbies or small-scale farming, the additional 48 x 24 workshop is ideal for animals or projects, while the attached two-car garage provides convenience and storage. This exceptional property offers the best of country living, while being minutes from Perth and Smiths Falls and an easy commute to Ottawa. Don't miss the chance to call this tranquil retreat your home. **EXTRAS** Utility costs- Use 1 fill of propane per year (600 litres) $930 cost for the season, supplement with wood fireplace-approximately 12 cords per season. Hydro average costs are $275 per month in the summer months and $325 for the winter. (id:7525)
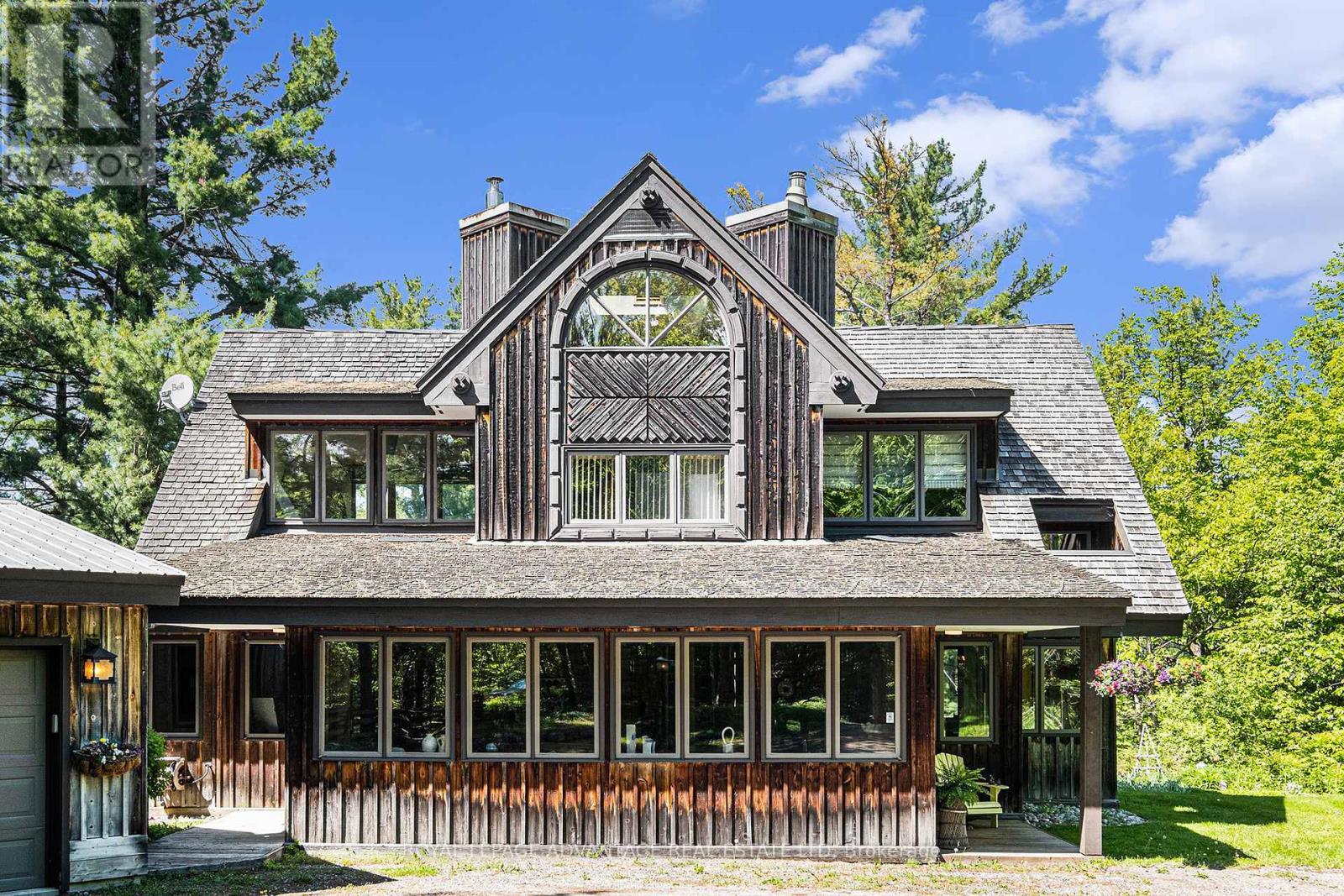
3 Beds
, 2 Baths
1022 TULLYS WAY , Tay Valley Ontario
Listing # X12152205
Rivendell A Private Lakeside Retreat Like No Other. Tucked away on 1.32 acres of forested privacy with over 220 feet of crystal-clear, swimmable shoreline on Long Lake, Rivendell is an architect-designed sanctuary that blends timeless design with breathtaking natural beauty. Surrounded by soaring pines and dramatic granite outcrops, this one-of-a-kind home offers uninterrupted lake views from every room and a sense of peace thats hard to match. Inside, the warm, character-filled interior features custom cabinetry, rich wood tones, and handcrafted finishes throughout, anchored by a striking two-storey wood-burning fireplace. An innovative rock bed plenum heating and cooling system, designed by architect Peter Dobbing, uses the natural mass of stone and tile to provide steady, draft-free comfort year-roundwarm radiant floors in winter and gentle cooling in summer. The sunroom and the three-season lakeview lounge provide picture-perfect spaces to relax or gather with friends and family, while the main floor primary suite offers a serene escape with a stylishly updated bathroom. Upstairs, a spacious second bedroom, full bath, and airy loft overlook the living area below, and the third floor holds a light-filled third bedroom with sweeping lake views, ideal as a retreat, studio, or office. Multi-level decks extend the living space outdoors, from an intimate BBQ deck off the kitchen to an expansive lower deck that immerses you in the natural surroundings. Swim, paddle, or sunbathe from the spacious dock, with a nearby cabana for all your lake gear. A detached double garage, additional shed, and year-round road access ensure comfort and convenience. Whether swimming at sunrise, sipping wine at sunset, or watching the seasons change across the water, Rivendell is a rare opportunity to own a soulful lakefront escape where nature, architecture, and innovative design exist in perfect harmony. Book your private tour today and experience the magic of Rivendell for yourself! (id:7525)
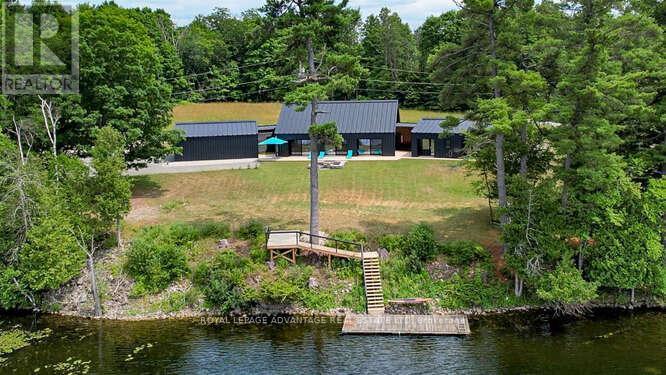
3 Beds
, 4 Baths
130 BLAIR POOLE FARM LANE ,
Tay Valley Ontario
Listing # X12282013
3 Beds
, 4 Baths
130 BLAIR POOLE FARM LANE , Tay Valley Ontario
Listing # X12282013
Truly a stunning, one of a kind, unique 3 yr new custom built bungalow w/loft on just over 1 acre, with 198' waterfront offering spectacular western sunset views over Otty Lake! This home was designed with every room on the main level having a view of the lake from custom oversized triple-glazed windows, and sliding glass doors opening onto the concrete patio across the whole back of the house. Cathedral ceiling with specialty lighting is featured over the open concept living, dining room and huge chef's kitchen with so many added features, something you need to see! The sweeping, open staircase curves up to a loft that offers a gorgeous space for a home office or extra bedroom, plus an additional 3-pc bath. This area is ducted for heat. Main floor is radiant heat! Completing the main part of the house on the main level is the primary bedroom with a 5-pc ensuite and lots of cupboard space. Also an additional 2-pc powder room, and laundry. A special design factor of this home is the separate guest suite, connected by a wide inner hallway, where there is a large living space, bedroom and 3-pc bath. Rough-in for countertop kitchen facilities is also part of this suite, which also features it's own separate entrance from the outside and it's own driveway as well. Or this area could just be added space for the family! The main level is also handicap accessible. This solid, smart home built with steel beam construction, and insulated, heated, poured concrete slab foundation, is eco friendly and very economical to heat & cool via radiant heat & heat-pump. Many storage areas and alcoves for your own personal touch! The oversized heated garage can accommodate up to 3 cars (depending on size) Relax on the back patio area, or seated at the firepit, all overlooking the lake! So many features - if you are looking for a newer, modern design with uniqueness, you'll love it! Still time to enjoy some summer here! Several furnishings and outdoor accessories included! (id:7525)


